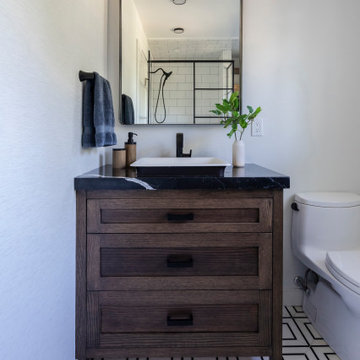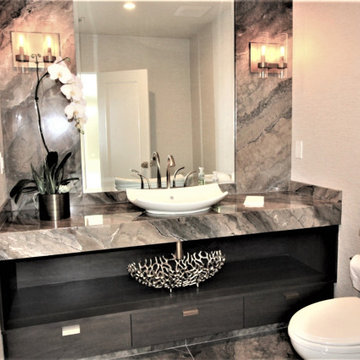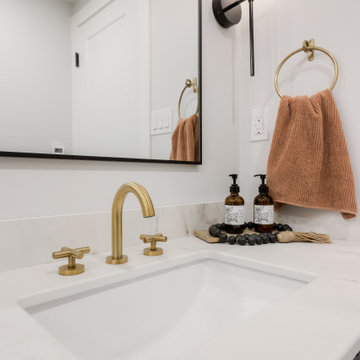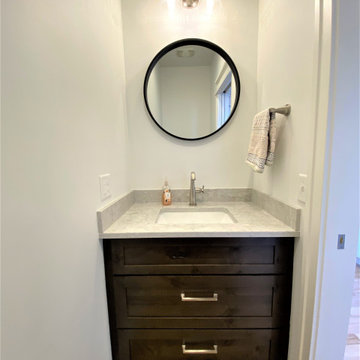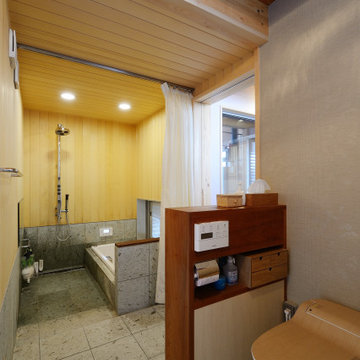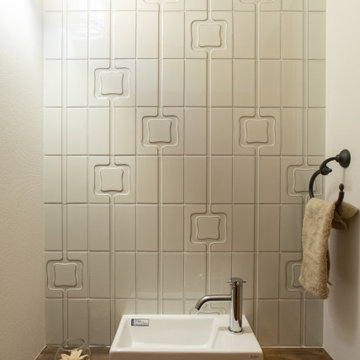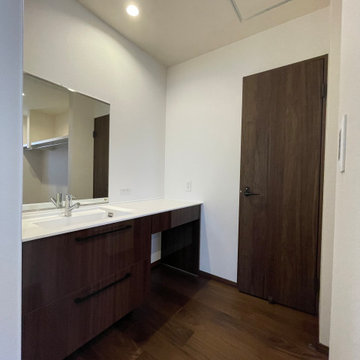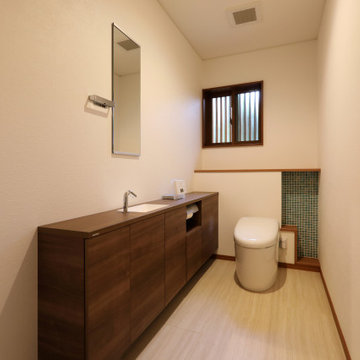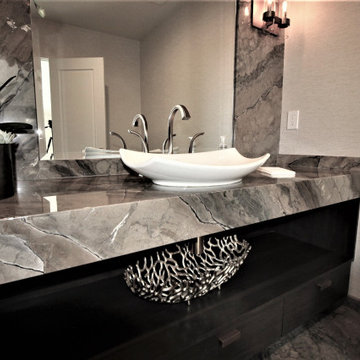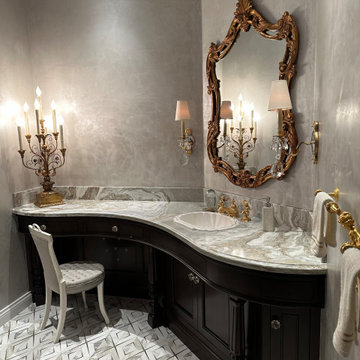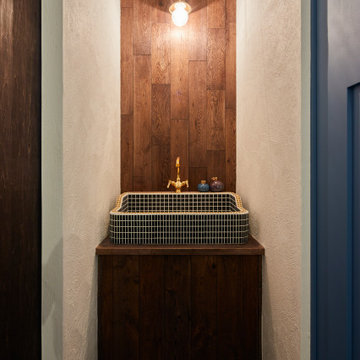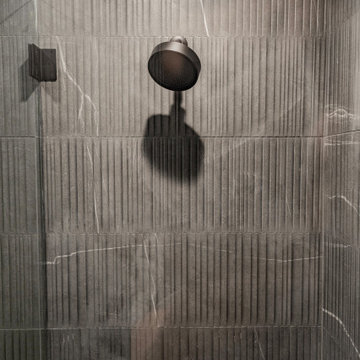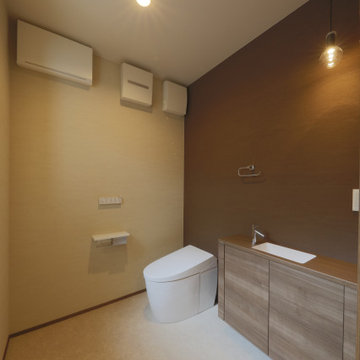Cloakroom with Dark Wood Cabinets and a Built In Vanity Unit Ideas and Designs
Refine by:
Budget
Sort by:Popular Today
161 - 180 of 254 photos
Item 1 of 3
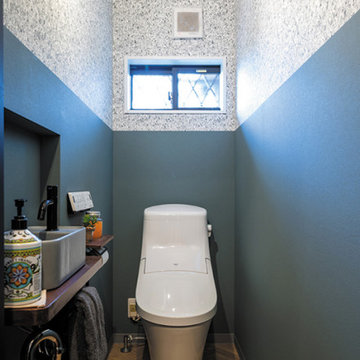
目線の高さで見える色が変わる、2トーンのトイレ空間。
上部の壁紙をよく見ると、賑やかなイラストが描かれており、人の目を楽しませます。
トイレはLIXILのアメージュZA。
強力な洗浄力はそのまま、超節水の仕様です。
汚れが落ちやすく、掃除しやすいアクアセラミック製で、便器の隙間も拭き取れます。
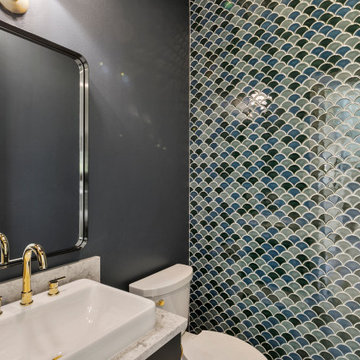
The Parthenon's Powder Room has, Blue Tile Accent Wall, White Countertop, Golden Bathhardware, White Toilet, Blue Walls
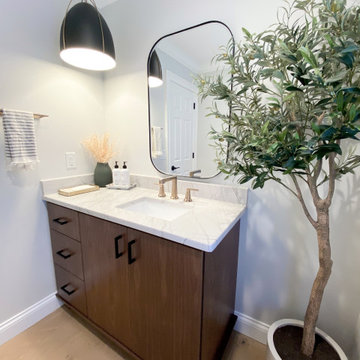
The guest bath received new cabinetry, lighting and plumbing fixtures giving it a fresh, updated look. New black and brass dome pendant light.
Photos by Marie Martin Kinney; Design by N. Wirt Design, Inc.; General Contracting by Martin Bros. Contracting, Inc.
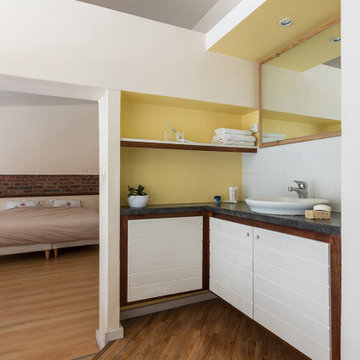
上層のベッドルームには、シャワールーム隣接しています。そのため、大きめの洗面室(パウダールーム)を配置してあり、西側の大窓からの採光がたくさん入るよう開放的な空間としています。また配色にはやわらかい黄色を使用し、明るい華やかな感じを演出しました。
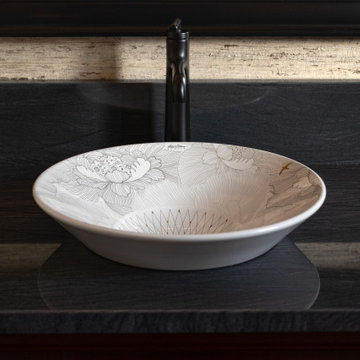
Our newest project gallery is for a beautiful 2-storey executive home that we recently renovated. It is full of custom design features including the authentic custom copper range hood fan, gorgeous ceramic tile backsplashes, and high-end custom wallpaper. Besides the unique copper range hood fan, we also updated the countertops, lighting, and tile in the kitchen. The main floor powder room, second floor main bathroom, and primary bedroom ensuite were also completely remodeled. New carpet was added to the second floor and basement, and a fresh coat of paint throughout. It turned out to be a truly stunning renovation, and we are very happy with the final product!
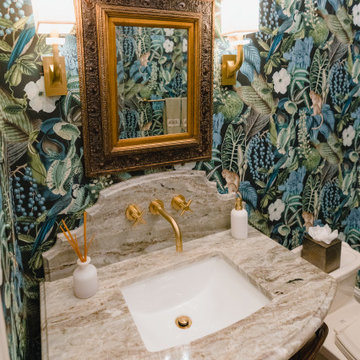
This fun space was transformed with wallpaper, counters and a flashy shaped backsplash which was designed to mimic the soft arched shape of the vanity.
Cloakroom with Dark Wood Cabinets and a Built In Vanity Unit Ideas and Designs
9
