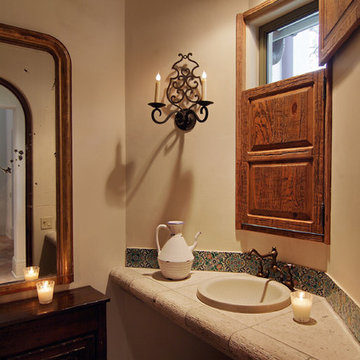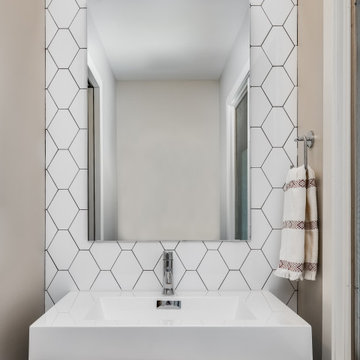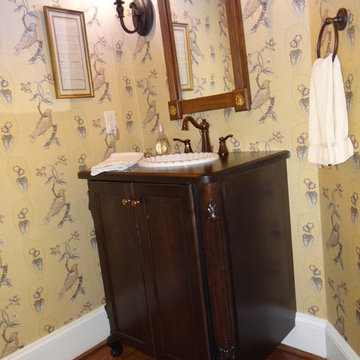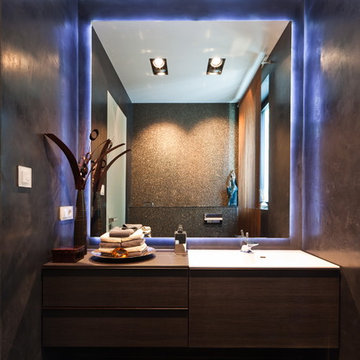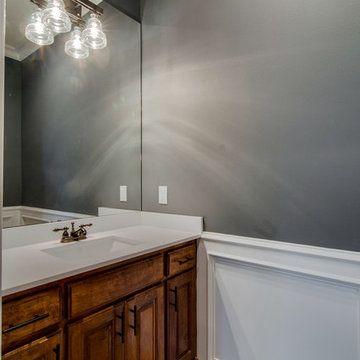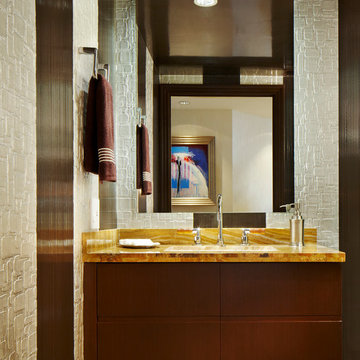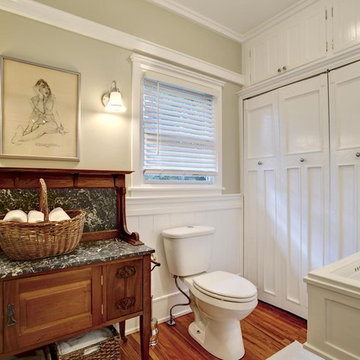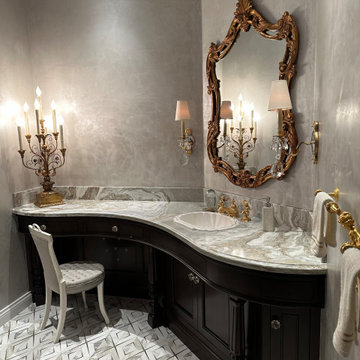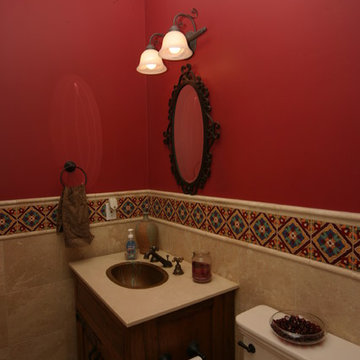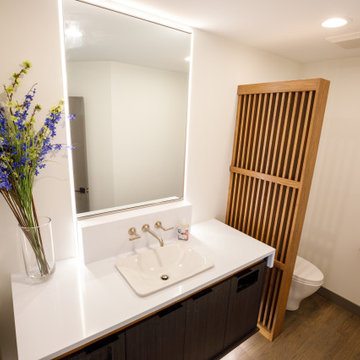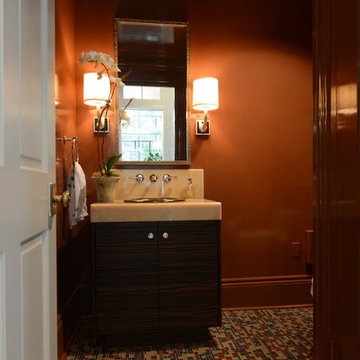Cloakroom with Dark Wood Cabinets and a Built-In Sink Ideas and Designs
Refine by:
Budget
Sort by:Popular Today
121 - 140 of 403 photos
Item 1 of 3
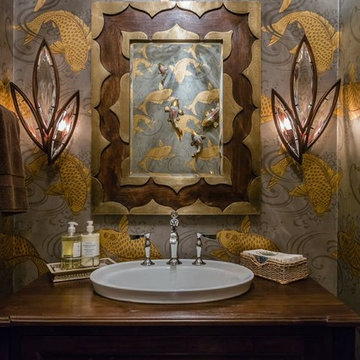
This powder bath is sure to wow anyones guests. RJohnston Interiors honored the owners love of koi with this Osborne & Little metallic wallpaper. Wall mounted koi reflected in the mirror are an unexepected touch. The clients loved the wow factor in this gorgeous powder bath.
Catherine Nguyen Photography
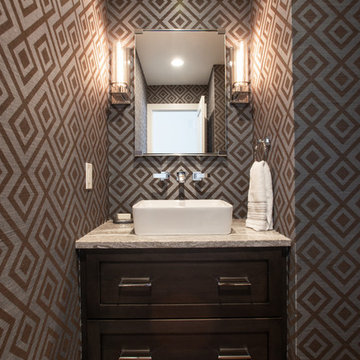
Interesting use of wallpaper and decor make this tiny powder room stylish and classy.
Project designed by Denver, Colorado interior design Margarita Bravo. She serves Denver as well as surrounding areas such as Cherry Hills Village, Englewood, Greenwood Village, and Bow Mar.
For more about MARGARITA BRAVO, click here: https://www.margaritabravo.com/
To learn more about this project, click here: https://www.margaritabravo.com/portfolio/colorado-nature-inspired-getaway/
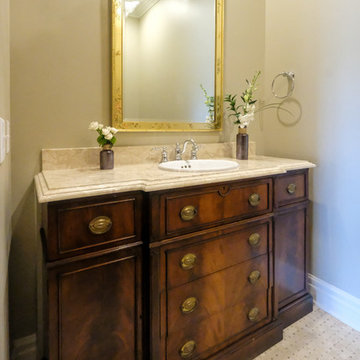
The marble top that was used for this Powder Room is the perfect match for the vintage inspired cabinet that it rests on. Complete with an intricate edge detail, this room is sure to not disappoint any guest that walks through it.
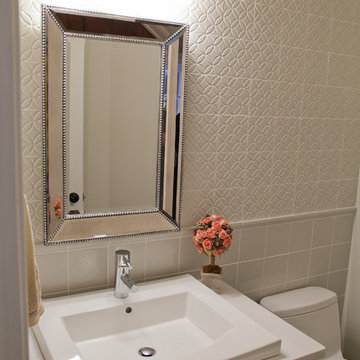
This small powder room was punched up a notch with fun wall tile to the ceiling. Matt Villano Photography
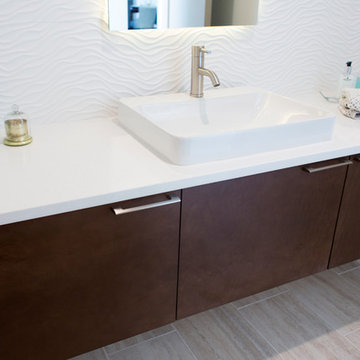
Shaw Hardwood floors Brushed Suede Hickory Olive Branch
Executive Cabinets
Porcelanosa Wave White Backsplash
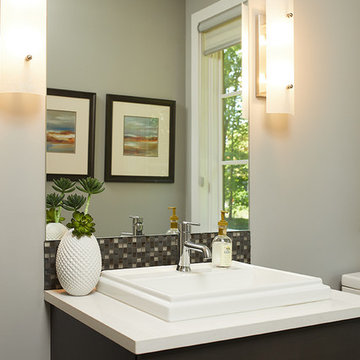
Tucked away in a densely wooded lot, this modern style home features crisp horizontal lines and outdoor patios that playfully offset a natural surrounding. A narrow front elevation with covered entry to the left and tall galvanized tower to the right help orient as many windows as possible to take advantage of natural daylight. Horizontal lap siding with a deep charcoal color wrap the perimeter of this home and are broken up by a horizontal windows and moments of natural wood siding.
Inside, the entry foyer immediately spills over to the right giving way to the living rooms twelve-foot tall ceilings, corner windows, and modern fireplace. In direct eyesight of the foyer, is the homes secondary entrance, which is across the dining room from a stairwell lined with a modern cabled railing system. A collection of rich chocolate colored cabinetry with crisp white counters organizes the kitchen around an island with seating for four. Access to the main level master suite can be granted off of the rear garage entryway/mudroom. A small room with custom cabinetry serves as a hub, connecting the master bedroom to a second walk-in closet and dual vanity bathroom.
Outdoor entertainment is provided by a series of landscaped terraces that serve as this homes alternate front facade. At the end of the terraces is a large fire pit that also terminates the axis created by the dining room doors.
Downstairs, an open concept family room is connected to a refreshment area and den. To the rear are two more bedrooms that share a large bathroom.
Photographer: Ashley Avila Photography
Builder: Bouwkamp Builders, Inc.
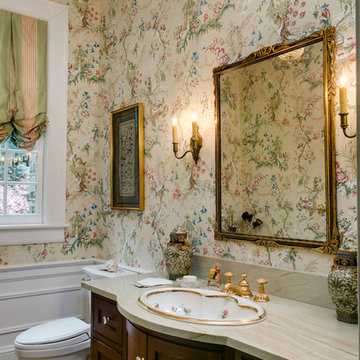
ADA Bathroom, Sherle Wagner sink, Antique Baccarat chandelier, marble countertop, B & Fils Wallpaper, Antique Sconces,
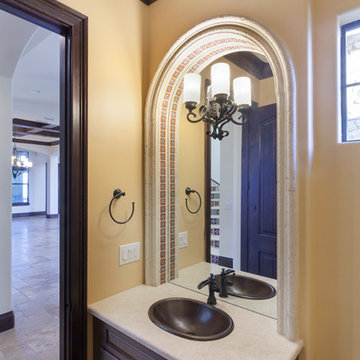
handpainted Mexican tile gives this powder bathroom Old World Character in this 6,800 square foot custom home built by Orlando Custom Home Builder Jorge Ulibarri in the luxury neighborhood of Waterstone in Windermere, Florida
Cloakroom with Dark Wood Cabinets and a Built-In Sink Ideas and Designs
7

