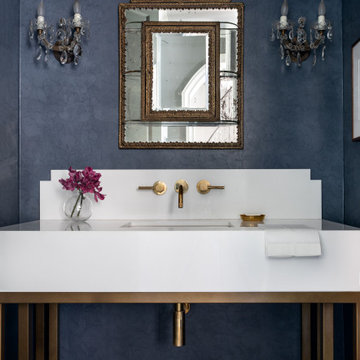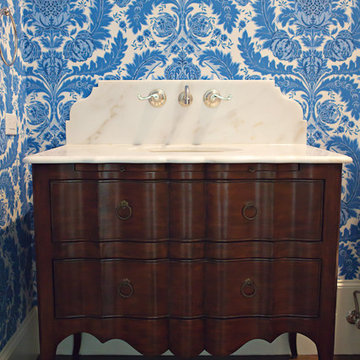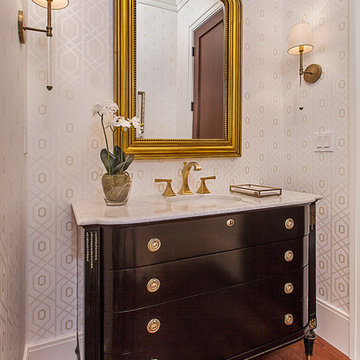Cloakroom with Dark Hardwood Flooring and Marble Worktops Ideas and Designs
Refine by:
Budget
Sort by:Popular Today
1 - 20 of 411 photos
Item 1 of 3

A new vanity, pendant and sparkly wallpaper bring new life to this power room. © Lassiter Photography 2019

This beautiful transitional powder room with wainscot paneling and wallpaper was transformed from a 1990's raspberry pink and ornate room. The space now breathes and feels so much larger. The vanity was a custom piece using an old chest of drawers. We removed the feet and added the custom metal base. The original hardware was then painted to match the base.
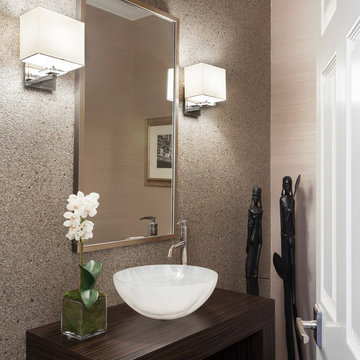
MODERN UPDATE TO POWDER ROOM
GRANITE & GRASSCLOTH WALLPAPER
FLOATING VESSEL ALABASTER SINK
CUSTOM VANITY

Overland Park Interior Designer, Arlene Ladegaard, of Design Connection, Inc. was contacted by the client after Brackman Construction recommended her. Prior to beginning the remodel, the Powder Room had outdated cabinetry, tile, plumbing fixtures, and poor lighting.
Ladegaard believes that Powder Rooms should have personality and sat out to transform the space as such. The new dark wood floors compliment the walls which are covered with a stately gray and white geometric patterned wallpaper. A new gray painted vanity with a Carrara Marble counter replaces the old oak vanity, and a pair of sconces, new mirror, and ceiling fixture add to the ambiance of the room.
Ladegaard decided to remove a closet that was not in good use, and instead, uses a beautiful etagere to display accessories that complement the overall palette and style of the house. Upon completion, the client is happy with the updates and loves the exquisite styling that is symbolic of his newly updated residence.
Design Connection, Inc. provided: space plans, elevations, lighting, material selections, wallpaper, furnishings, artwork, accessories, a liaison with the contractor, and project management.
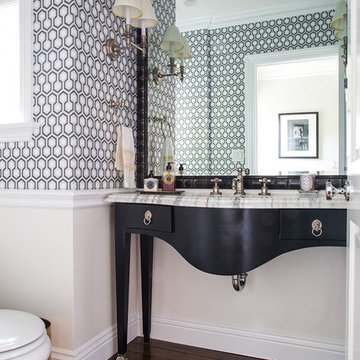
Another angle of these classy powder room featuring a vintage vanity table turned into a sink vanity. A custom built-in mirror with David Hicks wallpaper.

Elon Pure White Quartzite interlocking Ledgerstone on feature wall. Mini Jasper low-voltage pendants. Custom blue vanity and marble top by Ayr Cabinet Co.

Wow! Pop of modern art in this traditional home! Coral color lacquered sink vanity compliments the home's original Sherle Wagner gilded greek key sink. What a treasure to be able to reuse this treasure of a sink! Lucite and gold play a supporting role to this amazing wallpaper! Powder Room favorite! Photographer Misha Hettie. Wallpaper is 'Arty' from Pierre Frey. Find details and sources for this bath in this feature story linked here: https://www.houzz.com/ideabooks/90312718/list/colorful-confetti-wallpaper-makes-for-a-cheerful-powder-room
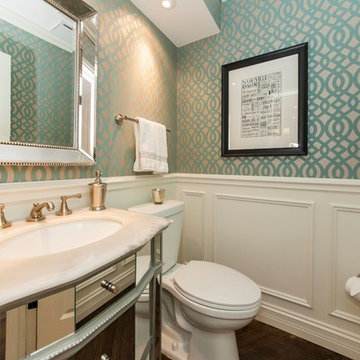
This powder room certainly attracts the eye. As the kitchen is quite monotone, it is helpful to have one piece of color and pattern to serve as a conversation starter. Simple application of picture molding to drywall with a chair rail and chunky base board give the illusion of frame and panel wainscot.
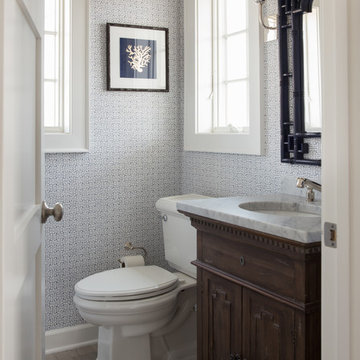
This home is truly waterfront living at its finest. This new, from-the-ground-up custom home highlights the modernity and sophistication of its owners. Featuring relaxing interior hues of blue and gray and a spacious open floor plan on the first floor, this residence provides the perfect weekend getaway. Falcon Industries oversaw all aspects of construction on this new home - from framing to custom finishes - and currently maintains the property for its owners.

This bright powder room is right off the mudroom. It has a light oak furniture grade console topped with white Carrera marble. The animal print wallpaper is a fun and sophisticated touch.
Sleek and contemporary, this beautiful home is located in Villanova, PA. Blue, white and gold are the palette of this transitional design. With custom touches and an emphasis on flow and an open floor plan, the renovation included the kitchen, family room, butler’s pantry, mudroom, two powder rooms and floors.
Rudloff Custom Builders has won Best of Houzz for Customer Service in 2014, 2015 2016, 2017 and 2019. We also were voted Best of Design in 2016, 2017, 2018, 2019 which only 2% of professionals receive. Rudloff Custom Builders has been featured on Houzz in their Kitchen of the Week, What to Know About Using Reclaimed Wood in the Kitchen as well as included in their Bathroom WorkBook article. We are a full service, certified remodeling company that covers all of the Philadelphia suburban area. This business, like most others, developed from a friendship of young entrepreneurs who wanted to make a difference in their clients’ lives, one household at a time. This relationship between partners is much more than a friendship. Edward and Stephen Rudloff are brothers who have renovated and built custom homes together paying close attention to detail. They are carpenters by trade and understand concept and execution. Rudloff Custom Builders will provide services for you with the highest level of professionalism, quality, detail, punctuality and craftsmanship, every step of the way along our journey together.
Specializing in residential construction allows us to connect with our clients early in the design phase to ensure that every detail is captured as you imagined. One stop shopping is essentially what you will receive with Rudloff Custom Builders from design of your project to the construction of your dreams, executed by on-site project managers and skilled craftsmen. Our concept: envision our client’s ideas and make them a reality. Our mission: CREATING LIFETIME RELATIONSHIPS BUILT ON TRUST AND INTEGRITY.
Photo Credit: Linda McManus Images

A tiny room, a tiny window, and a very tiny vanity...how to make this powder room shine? Our redesign included this stunning paper, a custom sink and vanity surround, and sparkling metallic accents. Now this formerly dull room is a stylish surprise.
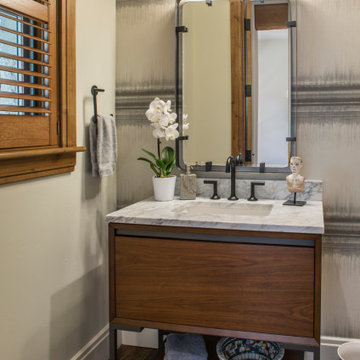
The Powder Bath renovation features a new vanity + plumbing fixtures, mirror, lighting, wallcovering, paint and bathroom accessories.
Cloakroom with Dark Hardwood Flooring and Marble Worktops Ideas and Designs
1


