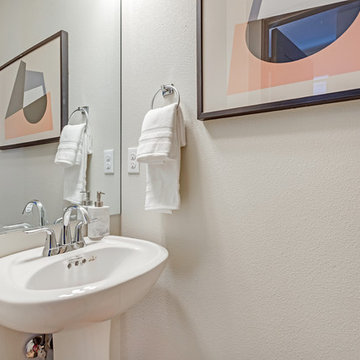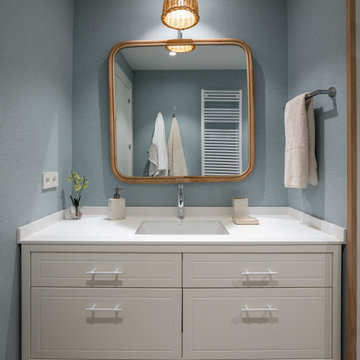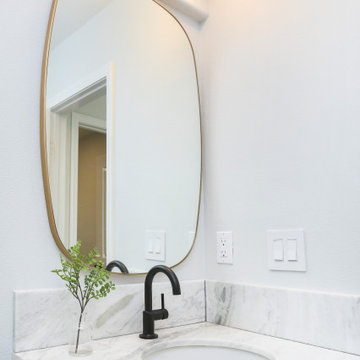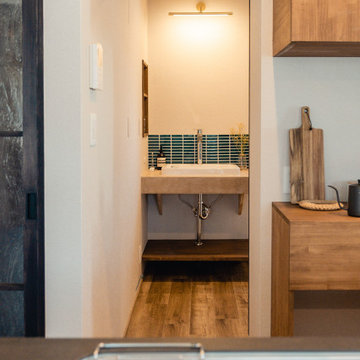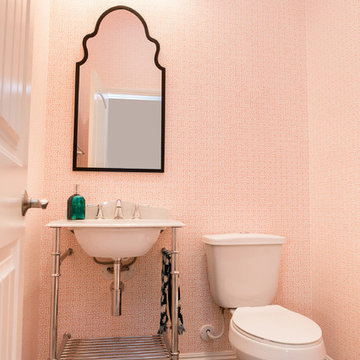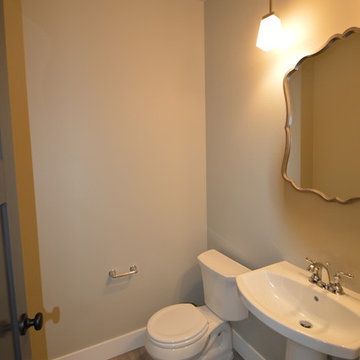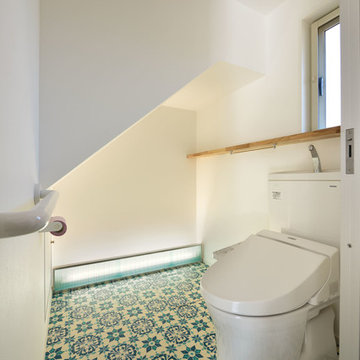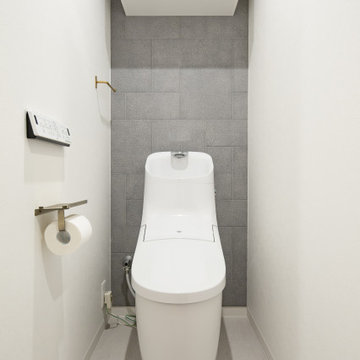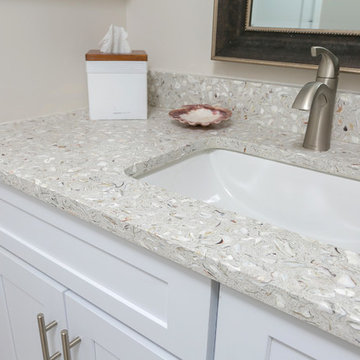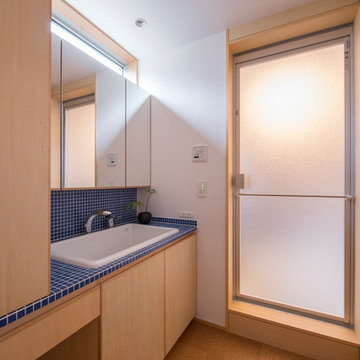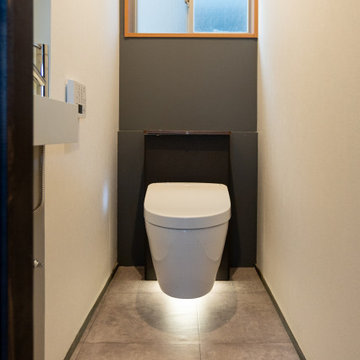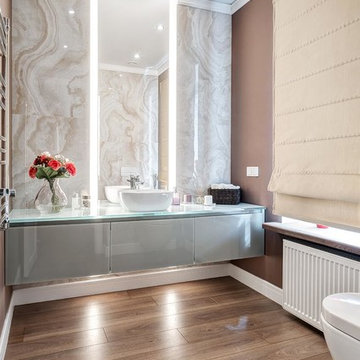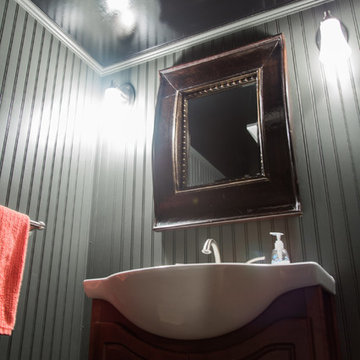Cloakroom with Cork Flooring and Laminate Floors Ideas and Designs
Refine by:
Budget
Sort by:Popular Today
101 - 120 of 508 photos
Item 1 of 3
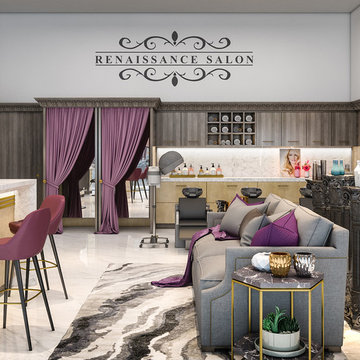
Appealing to every business owner's desire to create their own dream space, this custom salon design features a Deep Oak high-gloss melamine, Marble laminate countertops, split-level counters, stained Acanthus crown molding, and matching mirror trim.

Our clients are a family of four living in a four bedroom substantially sized detached home. Although their property has adequate bedroom space for them and their two children, the layout of the downstairs living space was not functional and it obstructed their everyday life, making entertaining and family gatherings difficult.
Our brief was to maximise the potential of their property to develop much needed quality family space and turn their non functional house into their forever family home.
Concept
The couple aspired to increase the size of the their property to create a modern family home with four generously sized bedrooms and a larger downstairs open plan living space to enhance their family life.
The development of the design for the extension to the family living space intended to emulate the style and character of the adjacent 1970s housing, with particular features being given a contemporary modern twist.
Our Approach
The client’s home is located in a quiet cul-de-sac on a suburban housing estate. Their home nestles into its well-established site, with ample space between the neighbouring properties and has considerable garden space to the rear, allowing the design to take full advantage of the land available.
The levels of the site were perfect for developing a generous amount of floor space as a new extension to the property, with little restrictions to the layout & size of the site.
The size and layout of the site presented the opportunity to substantially extend and reconfigure the family home to create a series of dynamic living spaces oriented towards the large, south-facing garden.
The new family living space provides:
Four generous bedrooms
Master bedroom with en-suite toilet and shower facilities.
Fourth/ guest bedroom with French doors opening onto a first floor balcony.
Large open plan kitchen and family accommodation
Large open plan dining and living area
Snug, cinema or play space
Open plan family space with bi-folding doors that open out onto decked garden space
Light and airy family space, exploiting the south facing rear aspect with the full width bi-fold doors and roof lights in the extended upstairs rooms.
The design of the newly extended family space complements the style & character of the surrounding residential properties with plain windows, doors and brickwork to emulate the general theme of the local area.
Careful design consideration has been given to the neighbouring properties throughout the scheme. The scale and proportions of the newly extended home corresponds well with the adjacent properties.
The new generous family living space to the rear of the property bears no visual impact on the streetscape, yet the design responds to the living patterns of the family providing them with the tailored forever home they dreamed of.
Find out what our clients' say here
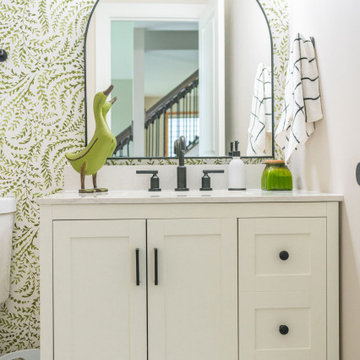
A referral from an awesome client lead to this project that we paired with Tschida Construction.
We did a complete gut and remodel of the kitchen and powder bathroom and the change was so impactful.
We knew we couldn't leave the outdated fireplace and built-in area in the family room adjacent to the kitchen so we painted the golden oak cabinetry and updated the hardware and mantle.
The staircase to the second floor was also an area the homeowners wanted to address so we removed the landing and turn and just made it a straight shoot with metal spindles and new flooring.
The whole main floor got new flooring, paint, and lighting.
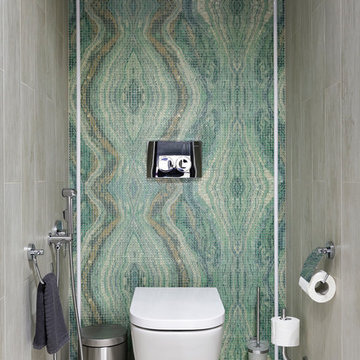
Photo: Tatiana Nikitina - Небольшая туалетная комната с мазаичным панно нежного салатного оттенка.
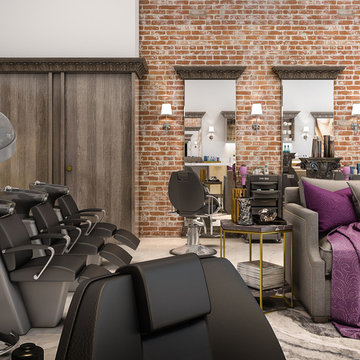
Appealing to every business owner's desire to create their own dream space, this custom salon design features a Deep Oak high-gloss melamine, Marble laminate countertops, split-level counters, stained Acanthus crown molding, and matching mirror trim.
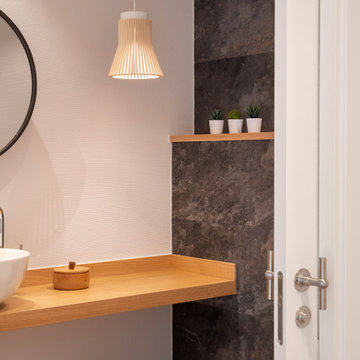
Reforma integral Sube Interiorismo www.subeinteriorismo.com
Fotografía Biderbost Photo
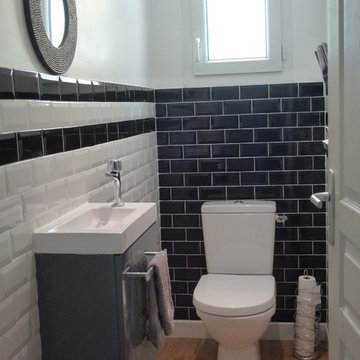
Des toilettes démodées, des tuyaux apparents, les nouveaux propriétaires m'ont demandé de rénover cet espace.
L'ancien carrelage a été recouvert par du parquet chaleureux, les murs ont été habillés de carrelage métro noir et blanc, un nouveau lave-mains a été installé avec un miroir, les murs ont été repeints en blanc pour plus de luminosité.
Cloakroom with Cork Flooring and Laminate Floors Ideas and Designs
6
