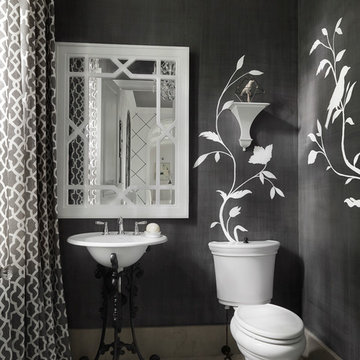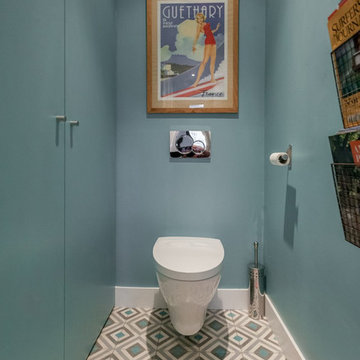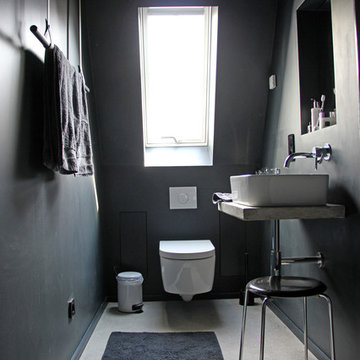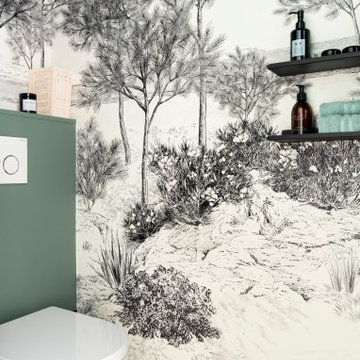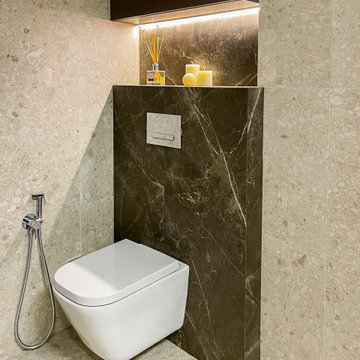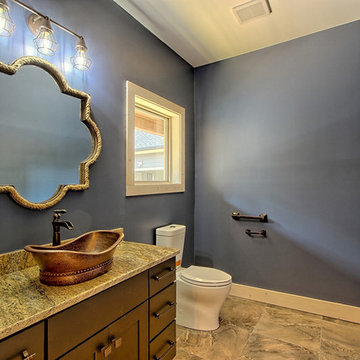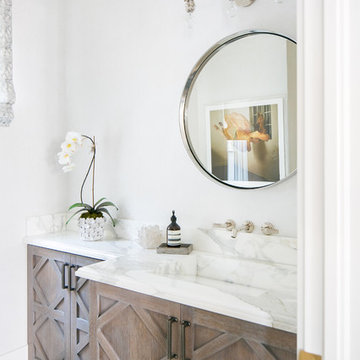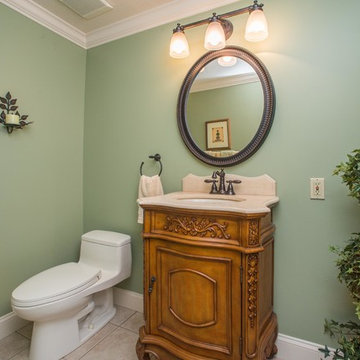Cloakroom with Concrete Flooring and Ceramic Flooring Ideas and Designs
Refine by:
Budget
Sort by:Popular Today
41 - 60 of 6,334 photos
Item 1 of 3
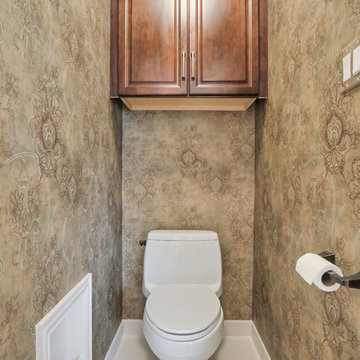
Mr. and Mrs. Hinojos wanted to enlarge their shower and still have a tub. Space was tight, so we used a deep tub with a small footprint. The deck of the tub continues into the shower to create a bench. I used the same marble for the vanity countertop as the tub deck. The linear mosaic tile I used in the two wall recesses: the bay window and the niche in the shower.

En continuité du couloir d'entre, les toilettes ont été conçu selon les mêmes codes : cimaise noire et soubassement vert plus clair que celui appliqué dans l'entrée. un placard haut a été ajouté ainsi qu'une étagère bois qui apporte une touche chaleureuse dans l'espace.

TEAM
Architect: LDa Architecture & Interiors
Interior Design: Kennerknecht Design Group
Builder: JJ Delaney, Inc.
Landscape Architect: Horiuchi Solien Landscape Architects
Photographer: Sean Litchfield Photography

Rénovation de la salle de bain, de son dressing, des wc qui n'avaient jamais été remis au goût du jour depuis la construction.
La salle de bain a entièrement été démolie pour ré installer une baignoire 180x80, une douche de 160x80 et un meuble double vasque de 150cm.
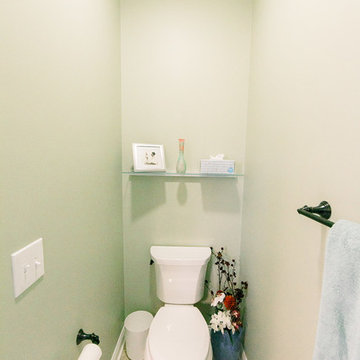
Bathroom Floor Tile/Shower Wall Tile: American Olean Vellagio 12x24 Light Noce (Sandstone Beige Grout)
Shower Wall Accent Tile: Crossville Ebb/Flow Cinders and Smoke
Shower Floor Tile: Random Cobbles Sterling Megamix Honed
Freestanding Bathtub: Voce Grande 67"
Trim Kits: Kohler Finial (Oil-Rubbed Bronze)
Cabinetry: Wellborn Geneva - Cherry Blush
Quartz: Cambria Bradshaw
Paint: Sherwin Williams Grassland SW6163

Give a small space maximum impact. A found architectural element set off the design. Pure white painted pedestal and white stone sink stand out against the black. New chair rail added - crown molding used to give chunkier feel. Wall paper having some fun and antique mirror connecting to the history of the pedestal.

I gäst WC:n i källaren satte vi kakel halvvägs upp på väggen och satte en tapet från Photowall.se upptill.
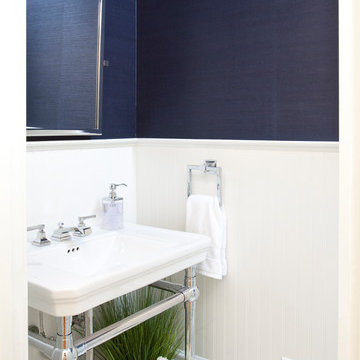
Robin LaMonte of Rooms Revamped Interior Design and all photos by Christina Wedge
Cloakroom with Concrete Flooring and Ceramic Flooring Ideas and Designs
3
