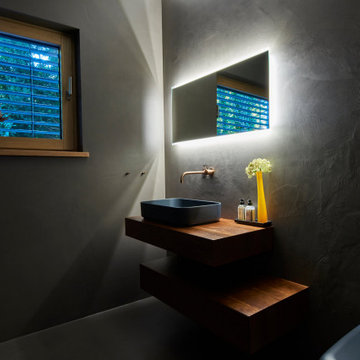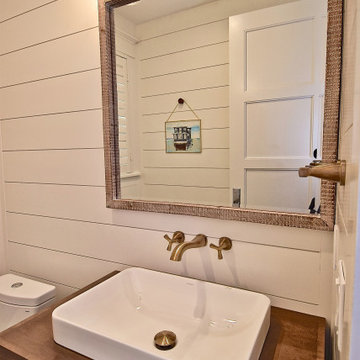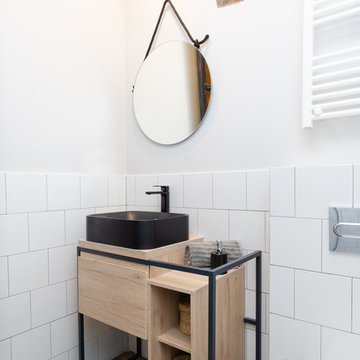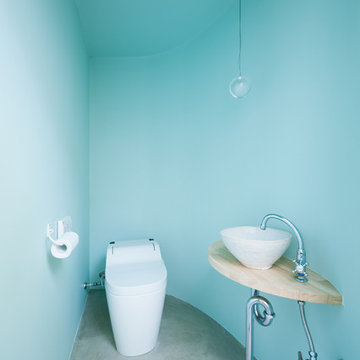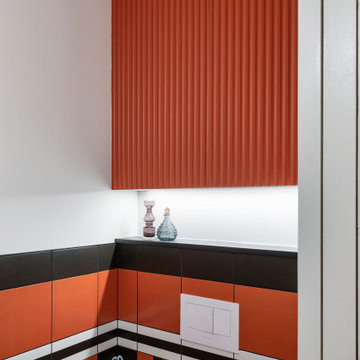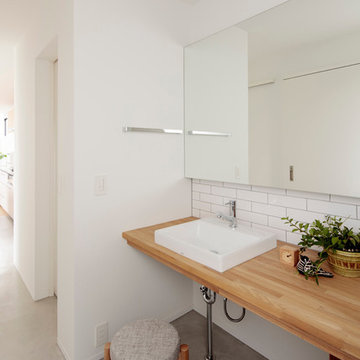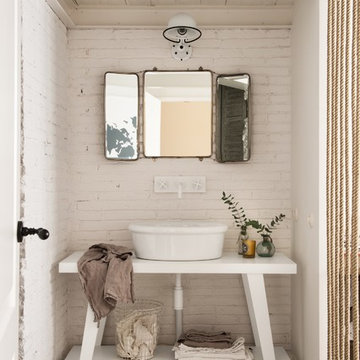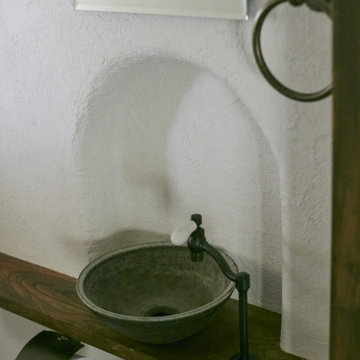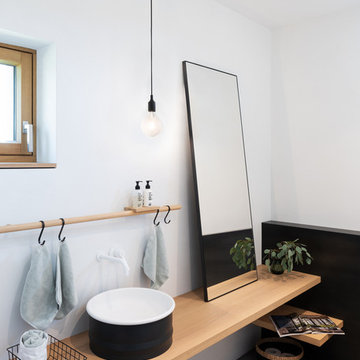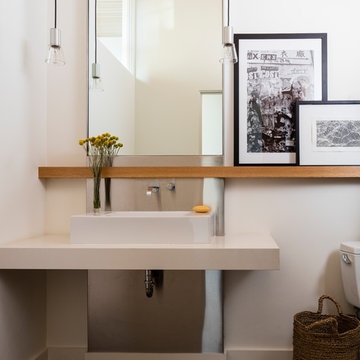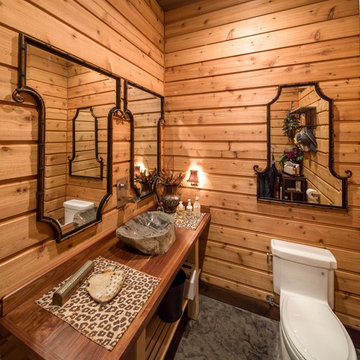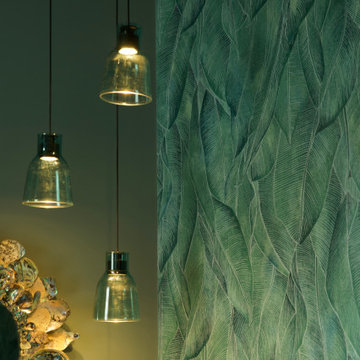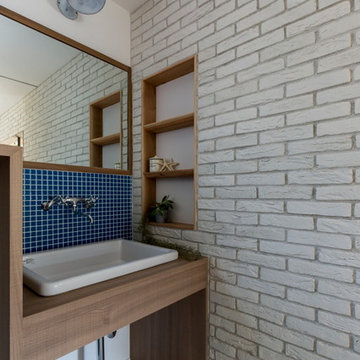Cloakroom with Concrete Flooring and a Vessel Sink Ideas and Designs
Refine by:
Budget
Sort by:Popular Today
61 - 80 of 222 photos
Item 1 of 3
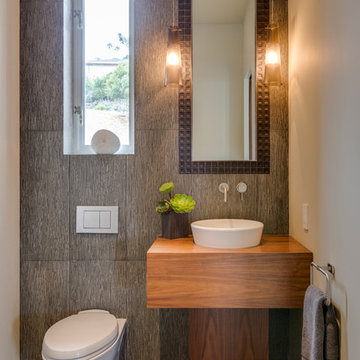
A bespoke residence, designed to suit its owner in every way. The result of a collaborative vision comprising the collective passion, taste, energy, and experience of our client, the architect, the builder, the utilities contractors, and ourselves, this home was planned to combine the best elements in the best ways, to complement a thoughtful, healthy, and green lifestyle not simply for today, but for years to come. Photo Credit: Jay Graham, Graham Photography
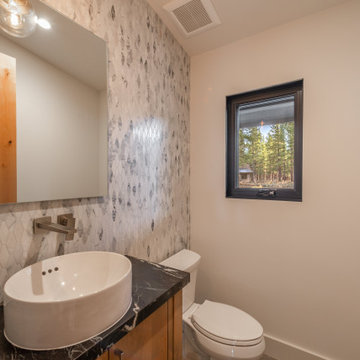
Powder room features a stone mosaic hexagon tile pattern by Daltile (Sublimity Cirrus Storm), Kohler Vox round vessel vanity sink, Quartz countertop, and a Hansgrohe Metropol wall-mounted faucet in brushed nickel.
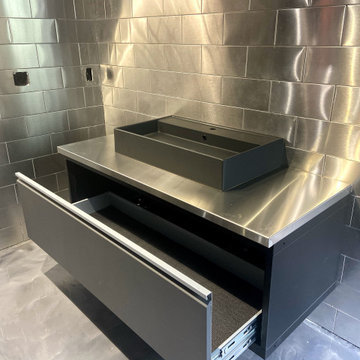
Floor to Ceiling Metal Tiles used on Bathroom walls in this NJ garage bathroom. Modern floating vanity, concrete floors and black toilet complete this metallic masterpiece. Large Metal Tiles made by US Manufacturer, StainlessSteelTile.com. For more information or to purchase Handcrafted 6"x12" Brushed Stainless Steel Wall Tiles, visit: https://stainlesssteeltile.com/product/6x-12-stainless-steel-tile/
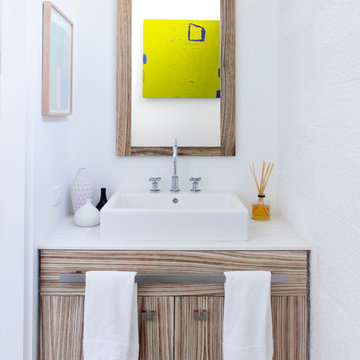
This 7,000 square foot space located is a modern weekend getaway for a modern family of four. The owners were looking for a designer who could fuse their love of art and elegant furnishings with the practicality that would fit their lifestyle. They owned the land and wanted to build their new home from the ground up. Betty Wasserman Art & Interiors, Ltd. was a natural fit to make their vision a reality.
Upon entering the house, you are immediately drawn to the clean, contemporary space that greets your eye. A curtain wall of glass with sliding doors, along the back of the house, allows everyone to enjoy the harbor views and a calming connection to the outdoors from any vantage point, simultaneously allowing watchful parents to keep an eye on the children in the pool while relaxing indoors. Here, as in all her projects, Betty focused on the interaction between pattern and texture, industrial and organic.
Project completed by New York interior design firm Betty Wasserman Art & Interiors, which serves New York City, as well as across the tri-state area and in The Hamptons.
For more about Betty Wasserman, click here: https://www.bettywasserman.com/
To learn more about this project, click here: https://www.bettywasserman.com/spaces/sag-harbor-hideaway/
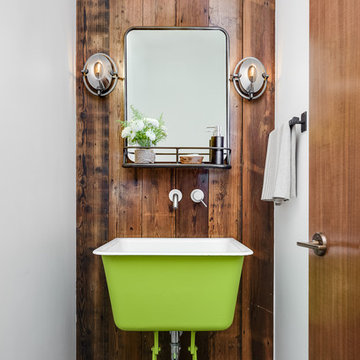
Architecture: Sutro Architects
Landscape Architecture: Arterra Landscape Architects
Builder: Upscale Construction
Photography: Christopher Stark
Cloakroom with Concrete Flooring and a Vessel Sink Ideas and Designs
4

