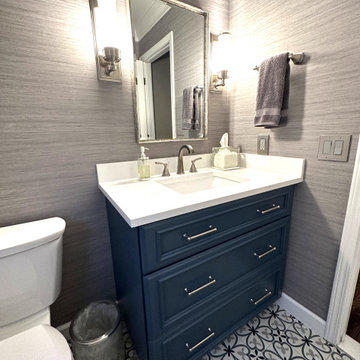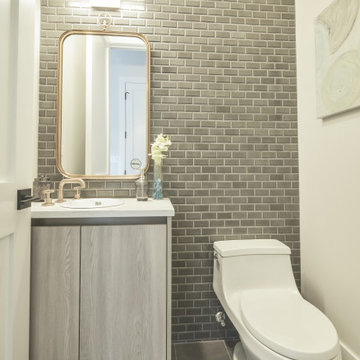Cloakroom with Ceramic Flooring and Engineered Stone Worktops Ideas and Designs
Refine by:
Budget
Sort by:Popular Today
1 - 20 of 653 photos
Item 1 of 3

This project was not only full of many bathrooms but also many different aesthetics. The goals were fourfold, create a new master suite, update the basement bath, add a new powder bath and my favorite, make them all completely different aesthetics.
Primary Bath-This was originally a small 60SF full bath sandwiched in between closets and walls of built-in cabinetry that blossomed into a 130SF, five-piece primary suite. This room was to be focused on a transitional aesthetic that would be adorned with Calcutta gold marble, gold fixtures and matte black geometric tile arrangements.
Powder Bath-A new addition to the home leans more on the traditional side of the transitional movement using moody blues and greens accented with brass. A fun play was the asymmetry of the 3-light sconce brings the aesthetic more to the modern side of transitional. My favorite element in the space, however, is the green, pink black and white deco tile on the floor whose colors are reflected in the details of the Australian wallpaper.
Hall Bath-Looking to touch on the home's 70's roots, we went for a mid-mod fresh update. Black Calcutta floors, linear-stacked porcelain tile, mixed woods and strong black and white accents. The green tile may be the star but the matte white ribbed tiles in the shower and behind the vanity are the true unsung heroes.

Palm Springs - Bold Funkiness. This collection was designed for our love of bold patterns and playful colors.

Vanité en noyer avec vasque en pierre. Robinet et poignées au fini noir. Comptoir de quartz gris foncé. Tuile grand format terrazo au plancher. Miroir rond en retrait avec ruban DEL derrière. Luminaire suspendu. Céramique hexagone au mur

Powder room on the main level has a cowboy rustic quality to it. Reclaimed barn wood shiplap walls make it very warm and rustic. The floating vanity adds a modern touch.

Photographer: Ashley Avila Photography
Builder: Colonial Builders - Tim Schollart
Interior Designer: Laura Davidson
This large estate house was carefully crafted to compliment the rolling hillsides of the Midwest. Horizontal board & batten facades are sheltered by long runs of hipped roofs and are divided down the middle by the homes singular gabled wall. At the foyer, this gable takes the form of a classic three-part archway.
Going through the archway and into the interior, reveals a stunning see-through fireplace surround with raised natural stone hearth and rustic mantel beams. Subtle earth-toned wall colors, white trim, and natural wood floors serve as a perfect canvas to showcase patterned upholstery, black hardware, and colorful paintings. The kitchen and dining room occupies the space to the left of the foyer and living room and is connected to two garages through a more secluded mudroom and half bath. Off to the rear and adjacent to the kitchen is a screened porch that features a stone fireplace and stunning sunset views.
Occupying the space to the right of the living room and foyer is an understated master suite and spacious study featuring custom cabinets with diagonal bracing. The master bedroom’s en suite has a herringbone patterned marble floor, crisp white custom vanities, and access to a his and hers dressing area.
The four upstairs bedrooms are divided into pairs on either side of the living room balcony. Downstairs, the terraced landscaping exposes the family room and refreshment area to stunning views of the rear yard. The two remaining bedrooms in the lower level each have access to an en suite bathroom.

This master bathroom in Westford, MA is a modern dream. Equipped with Kohler memoirs fixtures in brushed nickel, a large minimal frame mirror, double square sinks, a Toto bidet toilet and a calming color palette. The Ranier Quartz countertop and white vanity brings brightness to the room while the dark floor grounds the space. What a beautiful space to unwind.

Spacious custom bath, with a beautiful silver tile feature wall, going from floor to ceiling.

Powder Room vanity with custom designed mirror and joinery
Photo by Jaime Diaz-Berrio

Cabinetry: Starmark
Style: Maple Harbor w/ Matching Five Piece Drawer Headers
Finish: Capri
Countertop: (Solid Surfaces Unlimited) Snowy River Quartz
Plumbing: (Progressive Plumbing) Delta Stryke in Stainless (ALL), Cadet Pro Toilet in White
Hardware: (Top Knobs) Half Bath – Kara Pull in Brushed Satin Nickel
Tile: (Virginia Tile) Half Bath – 8” x 8” Segni Clover
Designer: Devon Moore
Contractor: LVE
Cloakroom with Ceramic Flooring and Engineered Stone Worktops Ideas and Designs
1










