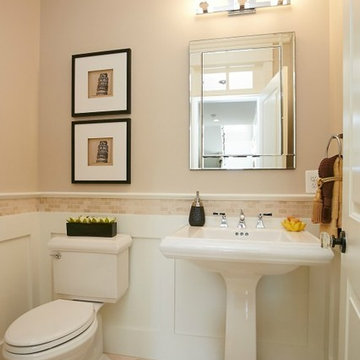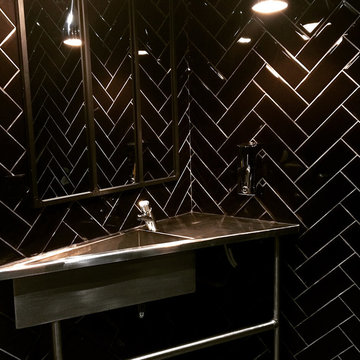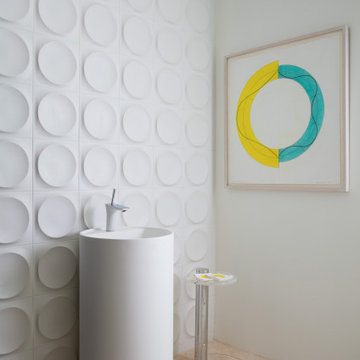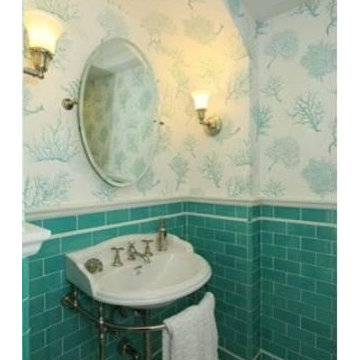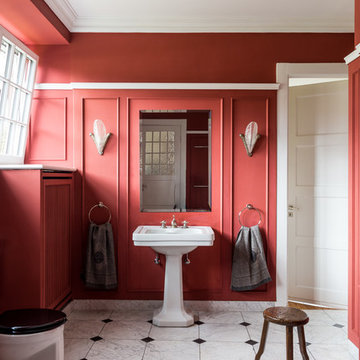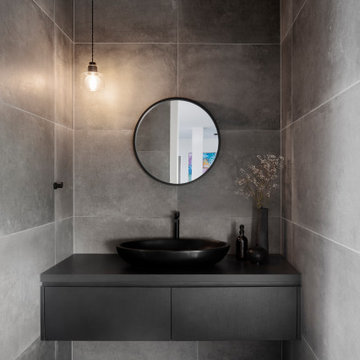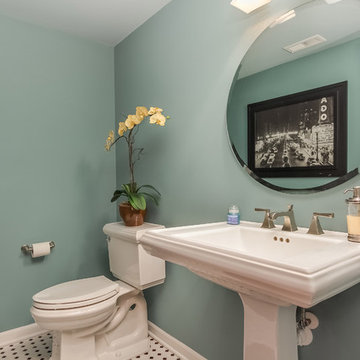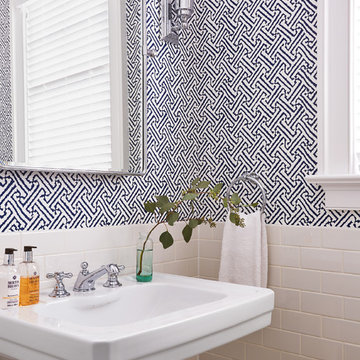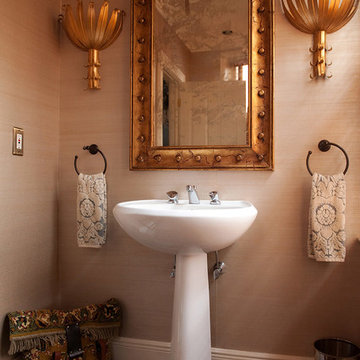Cloakroom with Ceramic Flooring and a Pedestal Sink Ideas and Designs
Refine by:
Budget
Sort by:Popular Today
141 - 160 of 475 photos
Item 1 of 3
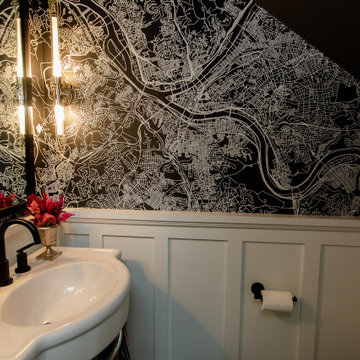
Love of maps and travel inspired the fun in this space - yet we used a map of the home town of Pittsburgh, PA! This custom wall covering is thanks to Pete at multipliCITY on Society 6. A classic black and white space with a whole lot of funk!
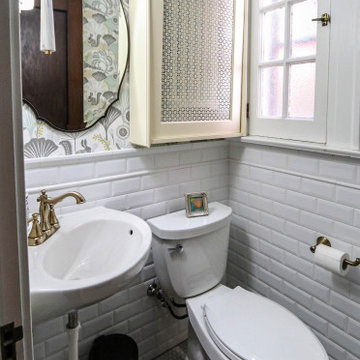
This powder room was updated with a white American Standard corner pedestal sink with a Delta Cassidy Champagne Bronze faucet, towel bars and paper holder and a white Cimmaron Comfort Height Elongated toilet. A Medallion Park Place cabinet in White Chocolate Classic was installed over the heating unit over the toilet. On the floor is 1" Fawn hexagon mosaic tile and on the walls is Delray 3x6 beveled white subway with 3/4" stripe liner and chair rail. A Progress Palacio Wall Sconce and Oval Accent Mirror was also installed. Accented with Habitat Skog Forest wall paper.
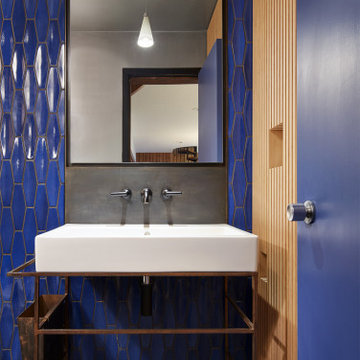
This 1963 architect designed home needed some careful design work to make it livable for a more modern couple, without forgoing its Mid-Century aesthetic. SALA Architects designed a slat wall with strategic pockets and doors to both be wall treatment and storage. Designed by David Wagner, AIA with Marta Snow, AIA.
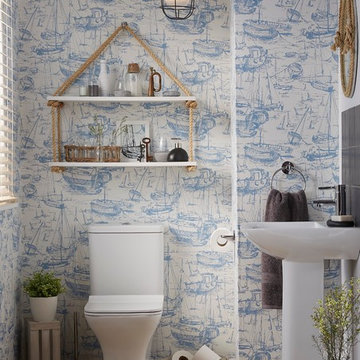
This look was inspired by bringing a nautical style up to date. The statement boat scene wallpaper sets the tone of the room contrasting beautifully with the slate grey fisherman's pendant light, tiles and accessories - bringing a more industrial edge to the theme.
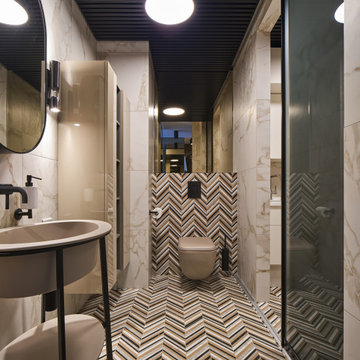
Гостевой санузел и хозяйственная комната. Немаловажным условием было размещение трёх санузлов и хозяйственной комнаты со стирально-сушильными автоматами. В семье уже подрастает ребенок, и в планах увеличение семьи, поэтому необходимость частых стирок была очевидна на самом раннем этапе проектирования. Сантехника: Cielo.
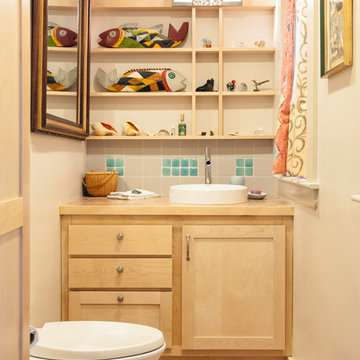
Compact powder room off kitchen includes extra storage for brooms and cleaners - Our clients wanted to remodel their kitchen so that the prep, cooking, clean up and dining areas would blend well and not have too much of a kitchen feel. They wanted a sophisticated look with some classic details and a few contemporary flairs. The result was a reorganized layout (and remodel of the adjacent powder room) that maintained all the beautiful sunlight from their deck windows, but create two separate but complimentary areas for cooking and dining. The refrigerator and pantry are housed in a furniture-like unit creating a hutch-like cabinet that belies its interior with classic styling. Two sinks allow both cooks in the family to work simultaneously. Some glass-fronted cabinets keep the sink wall light and attractive. The recycled glass-tiled detail on the ceramic backsplash brings a hint of color and a reference to the nearby waters. Dan Cutrona Photography
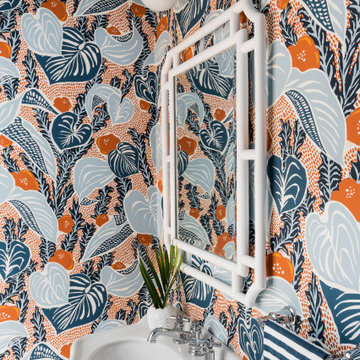
Joyelle West Photography
Powder room remodel with a vibrant botanical wallpaper in shades of blue and orange, from Makelike Design, herringbone mosaic tile floor, pedestal sink, and blue painted baseboard molding, crown molding and ceiling.
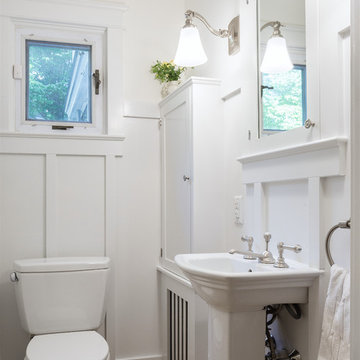
The homeowners had updated the floor, so that was the only part of the original bathroom that remained. We added the wainscoting for interest and dimension and the built-ins for storage.
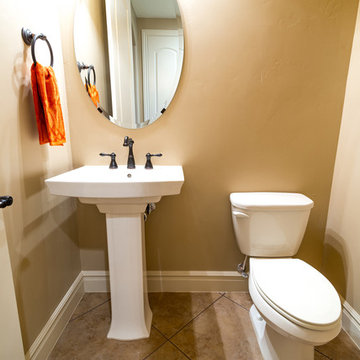
This home was our model home for our community, Sage Meadows. This floor plan is still available in current communities. This home boasts a covered front porch and covered back patio for enjoying the outdoors. And you will enjoy the beauty of the indoors of this great home. Notice the master bedroom with attached bathroom featuring a corner garden tub. In addition to an ample laundry room find a mud room with walk in closet for extra projects and storage. The kitchen, dining area and great room offer ideal space for family time and entertainment.
Jeremiah Barber
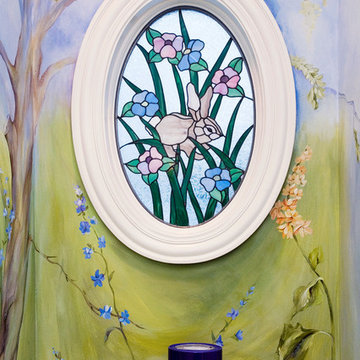
Photography by Linda Oyama Bryan. http://pickellbuilders.com. Oval Stained Glass Window in Powder Room.
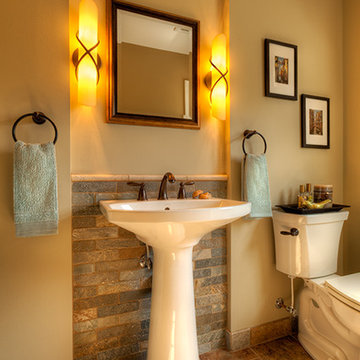
The subway tile on the small alcove behind the pedestal sink creates visual interest.
Photo by David Bader
Cloakroom with Ceramic Flooring and a Pedestal Sink Ideas and Designs
8
