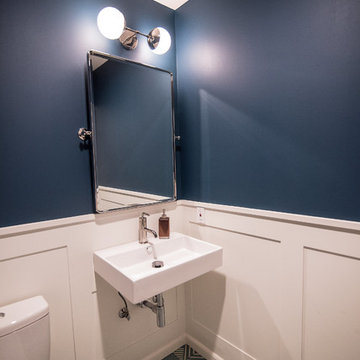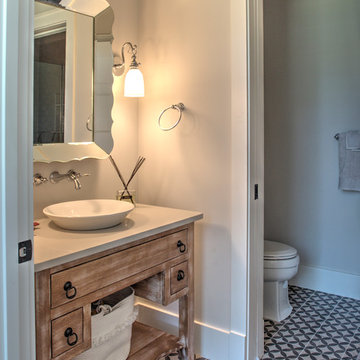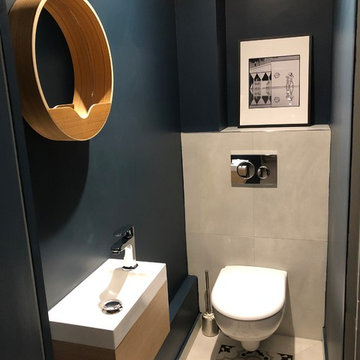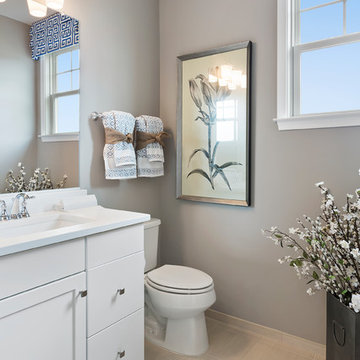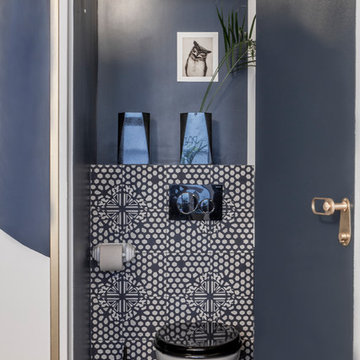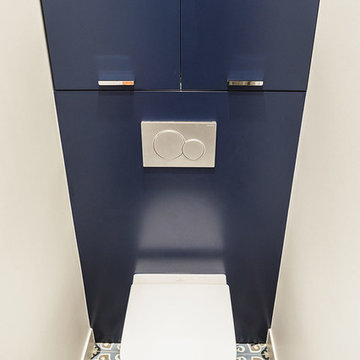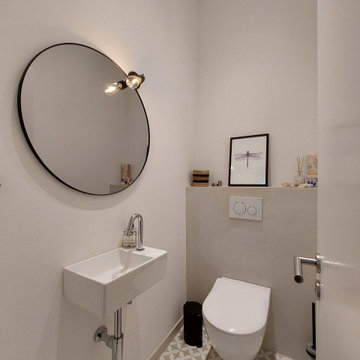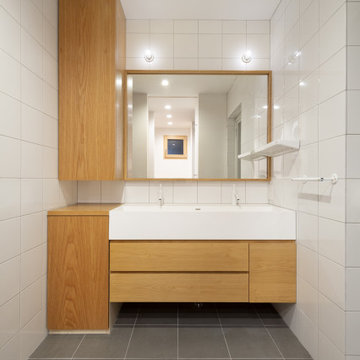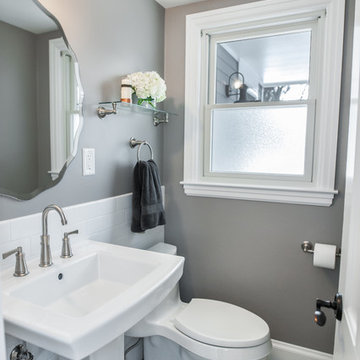Cloakroom with Cement Flooring and Solid Surface Worktops Ideas and Designs
Refine by:
Budget
Sort by:Popular Today
1 - 20 of 64 photos
Item 1 of 3

A neat and aesthetic project for this 83 m2 apartment. Blue is honored in all its nuances and in each room.
First in the main room: the kitchen. The mix of cobalt blue, golden handles and fittings give it a particularly chic and elegant look. These characteristics are underlined by the countertop and the terrazzo table, light and discreet.
In the living room, it becomes more moderate. It is found in furnitures with a petroleum tint. Our customers having objects in pop and varied colors, we worked on a neutral and white wall base to match everything.
In the bedroom, blue energizes the space, which has remained fairly minimal. The denim headboard is enough to decorate the room. The wooden night tables bring a touch of warmth to the whole.
Finally the bathroom, here the blue is minor and manifests itself in its indigo color at the level of the towel rail. It gives way to this XXL shower cubicle and its almost invisible wall, worthy of luxury hotels.
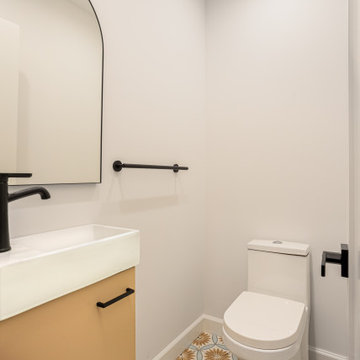
A Lovely 1100 sq. bungalow in the heart of Silverlake stood untouched for almost half a century.
This home as built was a 2 bedrooms + 1 bathroom with a good size living room.
Client purchased it for the sake of turning it into a rental property.
With a few good internal twists and space planning we converted this little bungalow into a full blown 3bed + 2.5 bath with a master suite.
All of this without adding even 1 square inch to the building.
Kitchen was moved to a more central location; a portion of a closet was converted into a powder room and the old utility room/laundry was turned into the master bathroom.

Dans ce grand appartement, l’accent a été mis sur des couleurs fortes qui donne du caractère à cet intérieur.
On retrouve un bleu nuit dans le salon avec la bibliothèque sur mesure ainsi que dans la chambre parentale. Cette couleur donne de la profondeur à la pièce ainsi qu’une ambiance intimiste. La couleur verte se décline dans la cuisine et dans l’entrée qui a été entièrement repensée pour être plus fonctionnelle. La verrière d’artiste au style industriel relie les deux espaces pour créer une continuité visuelle.
Enfin, on trouve une couleur plus forte, le rouge terracotta, dans l’espace servant à la fois de bureau et de buanderie. Elle donne du dynamisme à la pièce et inspire la créativité !
Un cocktail de couleurs tendance associé avec des matériaux de qualité, ça donne ça !
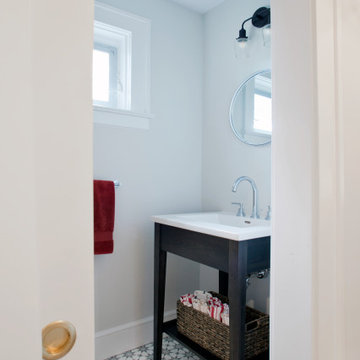
This small but functional powder room was relocated to give it privacy from the public spaces of the home, while still being easily accessed from every room
Contractor: Sunrise Construction & Remodeling Inc
Kitchen Cabinets: East Hill Cabinetry
Photography: Philip Jensen-Carter
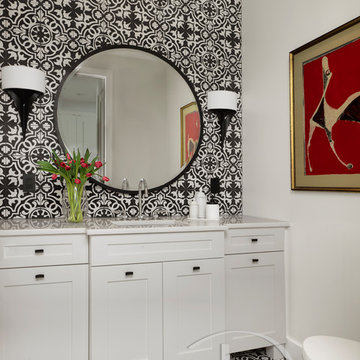
ASID award for bathroom design, ASID award for whole house design. Powder rooms are a superb place to make a statement in the house. We continued the handmade cement tile up the wall for a stunning accent. The wall sconces, large round mirror, vanity, and artwork add the perfect final touches to impress every lucky guest.
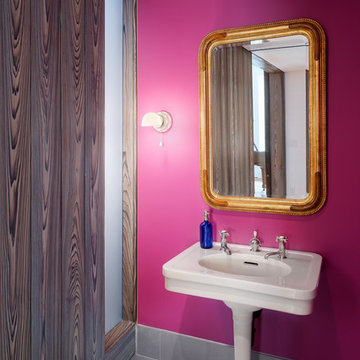
Photo Credit: Amy Barkow | Barkow Photo,
Lighting Design: LOOP Lighting,
Interior Design: Blankenship Design,
General Contractor: Constructomics LLC
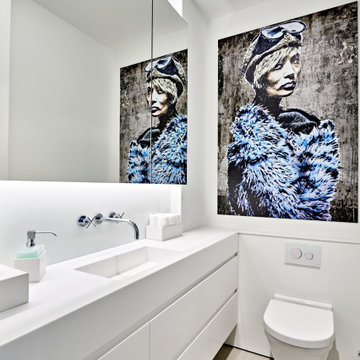
Der maßgeschneiderte Unterschrank mit 4 Schubladen bietet auch im Gäste WC viel Stauraum.
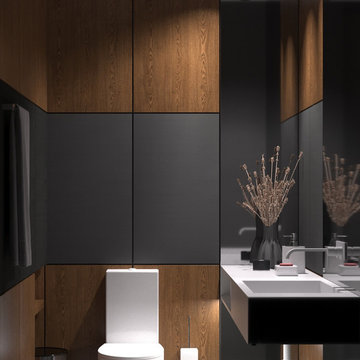
Гостевой туалет без использования настенной плитки. Стеновые шпонированные панели, зеркала на всю высоту помещения, применение архитектурного освещения создают атмосферу пространства комнаты / Дизайн интерьера гостевого туалета в Перми и не только
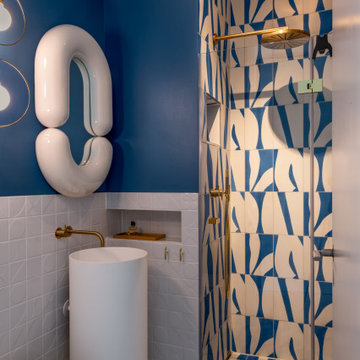
Einer der drei Gästetoiletten und jede begrüßt dessen Gast in einem ganz anderen Stil. Die Pendel - Leuchten aus Brooklyn und die Zementfliesen aufsMarokko. sind zwei der internationalen Elemente in diesem Haus.
Design & Möbeldesign: Christiane Stolze Interior
Foto: Paolo Abate
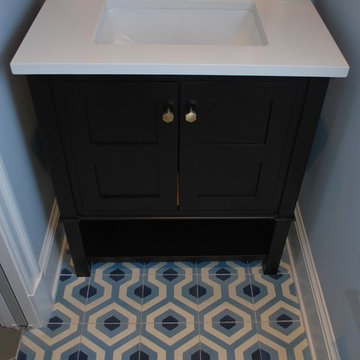
Bold pattern concrete tile floor in a Rehoboth Beach, Delaware powder with custom blue vanity by Michael Molesky
Cloakroom with Cement Flooring and Solid Surface Worktops Ideas and Designs
1

