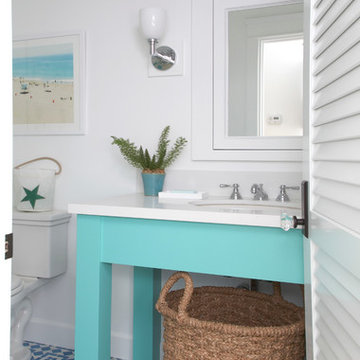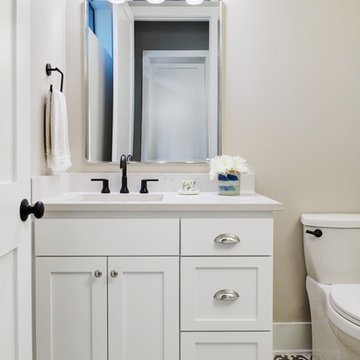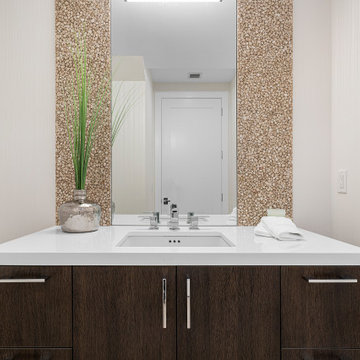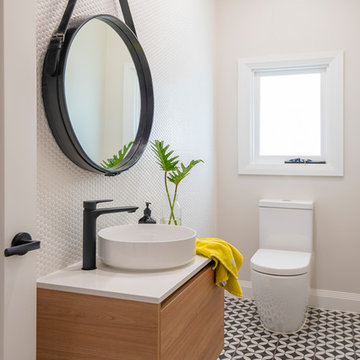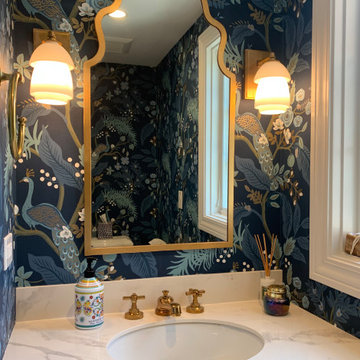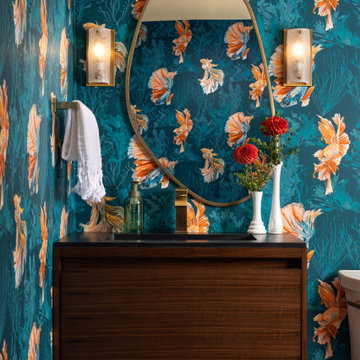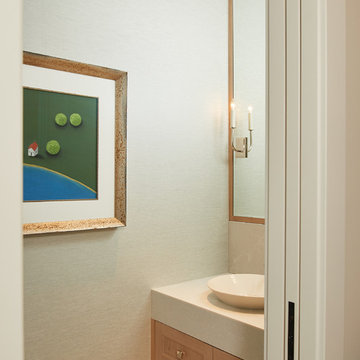Cloakroom with Cement Flooring and Engineered Stone Worktops Ideas and Designs
Refine by:
Budget
Sort by:Popular Today
1 - 20 of 101 photos
Item 1 of 3

Modern powder bath. A moody and rich palette with brass fixtures, black cle tile, terrazzo flooring and warm wood vanity.

The dramatic powder bath provides a sophisticated spot for guests. Geometric black and white floor tile and a dramatic apron countertop provide contrast against the white floating vanity. Black and gold accents tie the space together and a fuchsia bouquet of flowers adds a punch of color.
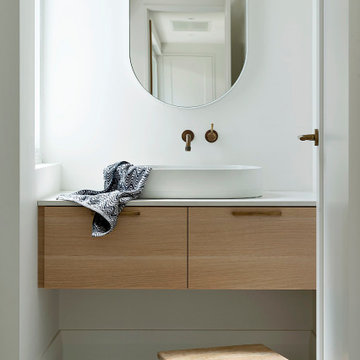
The Suburban Farmhaus //
A hint of country in the city suburbs.
What a joy it was working on this project together with talented designers, architects & builders.⠀
The design seamlessly curated, and the end product bringing the clients vision to life perfectly.
Architect - @arcologic_design
Interiors & Exteriors - @lahaus_creativestudio
Documentation - @howes.and.homes.designs
Builder - @sovereignbuilding
Landscape - @jemhanbury
Photography - @jody_darcy
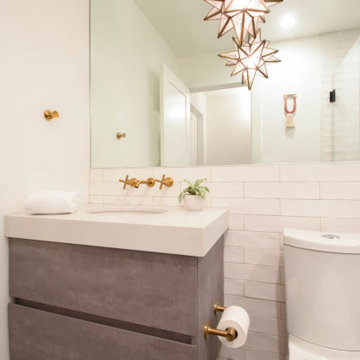
A beautiful cement vanity, gold fixtures and a moravian star pendant leave one seeing stars!
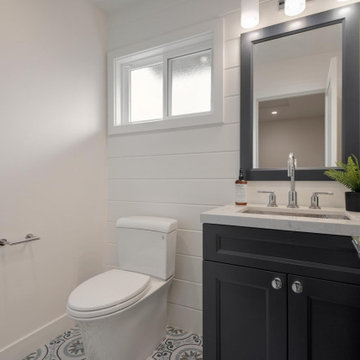
Budget analysis and project development by: May Construction
A cozy powder bathroom placed near the garage. Fun blue floor tile and ship lap walls took this cute bathroom from bland and boxy to bursting with texture, pattern, and personality.
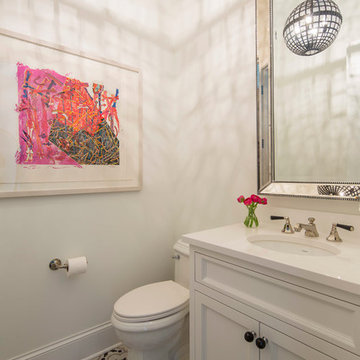
Martha O’Hara Interiors, Interior Design & Photo Styling | John Kraemer & Sons, Builder | Troy Thies, Photography | Ben Nelson, Designer | Please Note: All “related,” “similar,” and “sponsored” products tagged or listed by Houzz are not actual products pictured. They have not been approved by Martha O’Hara Interiors nor any of the professionals credited. For info about our work: design@oharainteriors.com
Cloakroom with Cement Flooring and Engineered Stone Worktops Ideas and Designs
1




