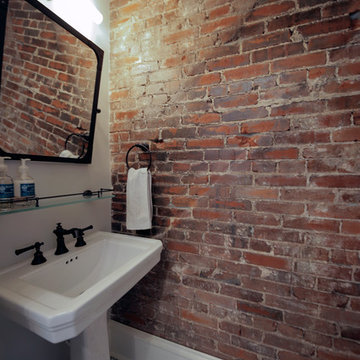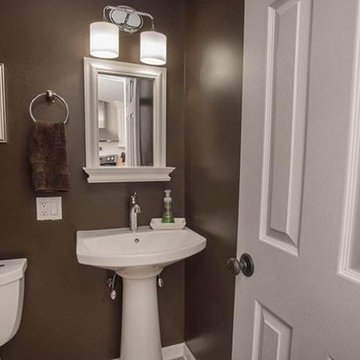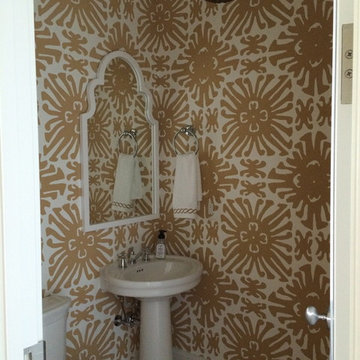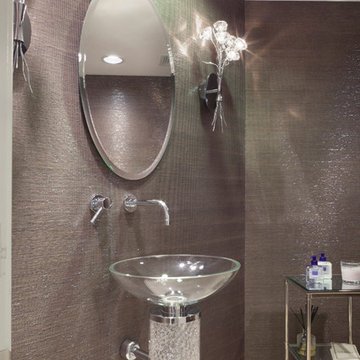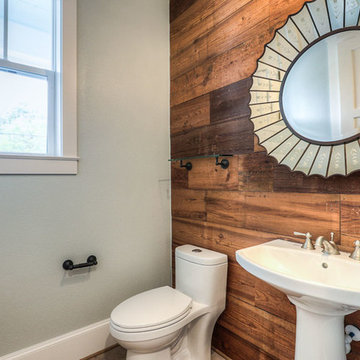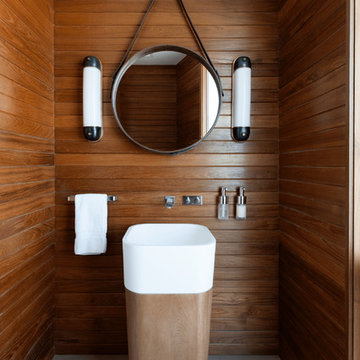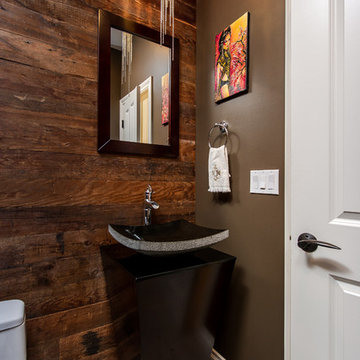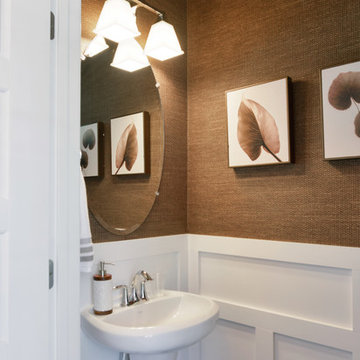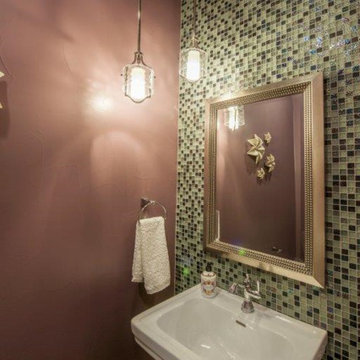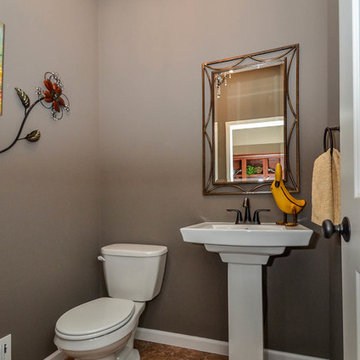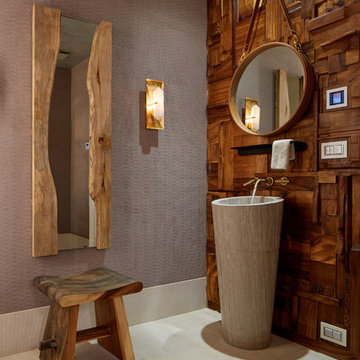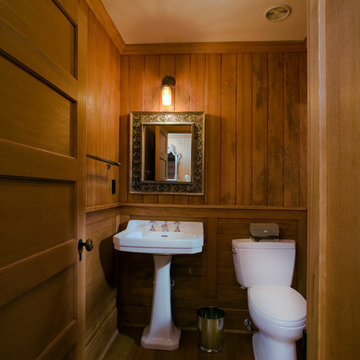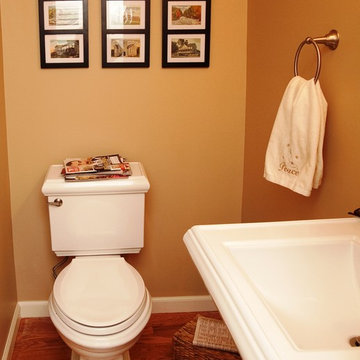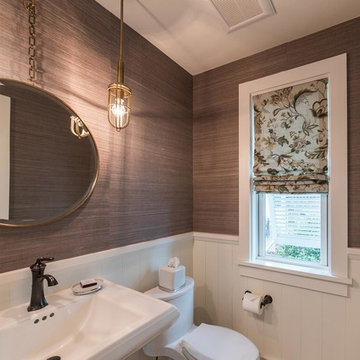Cloakroom with Brown Walls and a Pedestal Sink Ideas and Designs
Refine by:
Budget
Sort by:Popular Today
41 - 60 of 123 photos
Item 1 of 3
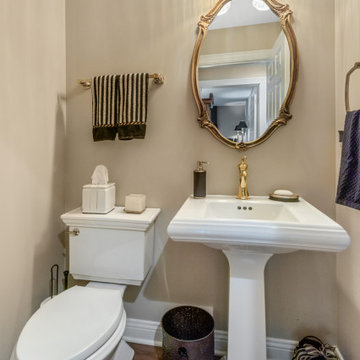
To move or not to move — that is the question many homeowners are asking as they consider whether to upgrade their existing residence or pack up and find a new one. It was that exact question that was discussed by this homeowner as they evaluated their traditional two-story home in Fontana. Built in 2001, this cedar-sided 3,500-square-foot home features five bedrooms, three-and-a-half baths, and a full basement.
During renovation projects like the these, we have the ability and flexibility to work across many different architectural styles. Our main focus is to work with clients to get a good sense of their personal style, what features they’re most attracted to, and balance those with the fundamental principles of good design – function, balance, proportion and flow – to make sure that they have a unified vision for the home.
After extensive demolition of the kitchen, family room, master bath, laundry room, powder room, master bedroom and adjacent hallways, we began transforming the space into one that the family could truly utilize in an all new way. In addition to installing structural beams to support the second floor loads and pushing out two non-structural walls in order to enlarge the master bath, the renovation team installed a new kitchen island, added quartz countertops in the kitchen and master bath plus installed new Kohler sinks, toilets and accessories in the kitchen and bath.
Underscoring the belief that an open great room should offer a welcoming environment, the renovated space now offers an inviting haven for the homeowners and their guests. The open family room boasts a new gas fireplace complete with custom surround, mantel and bookcases. Underfoot, hardwood floors featuring American walnut add warmth to the home’s interior.
Continuity is achieved throughout the first floor by accenting posts, handrails and spindles all with the same rich walnut.
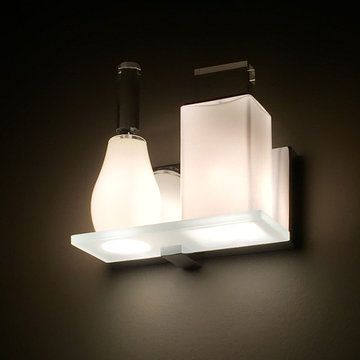
New Mood Design adds the unexpected in our Buford client's Powder Room with a contemporary wall sconce made even more bold and dramatic when installed on a darkly painted wall. This artistic sconce features a perfume bottle set: hers and his.
Photo: New Mood Design, LLC
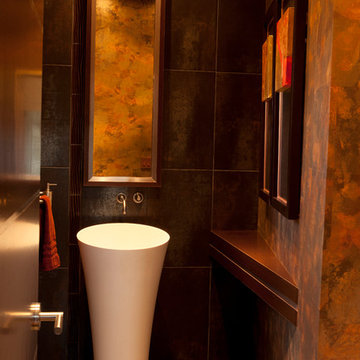
Osborn Photographic Illustration , Inc.
Architect, Kent V Thompson;
Gillard Construction
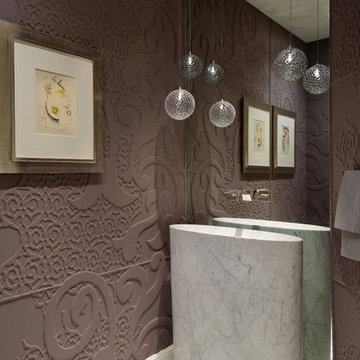
Designers: Kim Collins & Alina Dolan
General Contractor & Cabinetry: Thomas Riley Artisans' Guild
Photography: Lori Hamilton
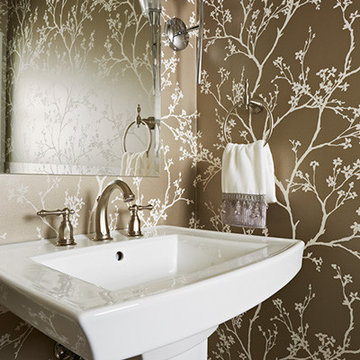
MA Peterson
www.mapeterson.com
The natural light in this powder room makes this small space look bigger.
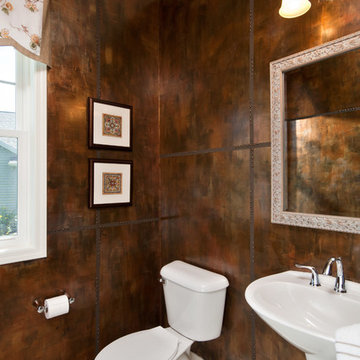
Metallic Plaster, with strips of a matte plaster and upholstery tacks in the strips. Photo by Randall Perry
Cloakroom with Brown Walls and a Pedestal Sink Ideas and Designs
3
