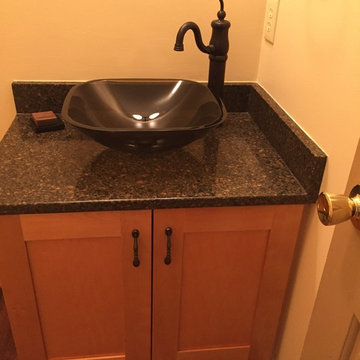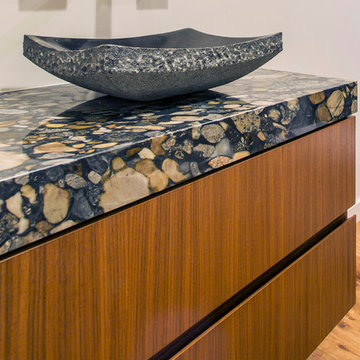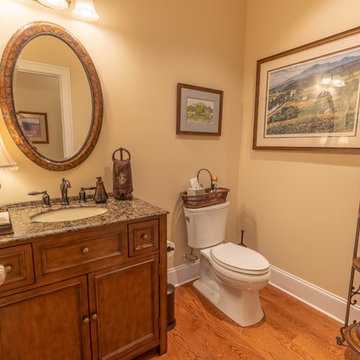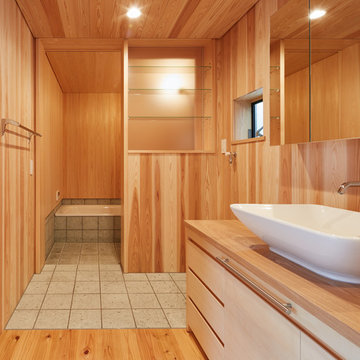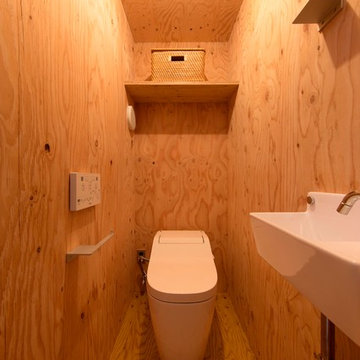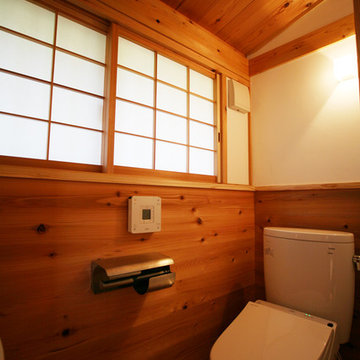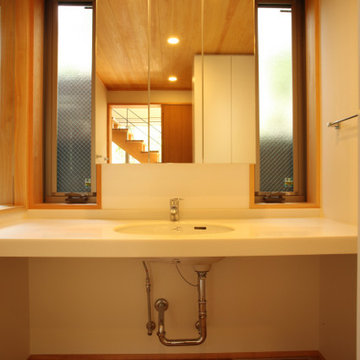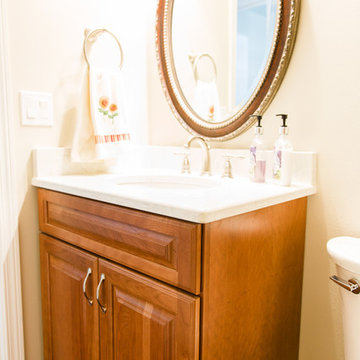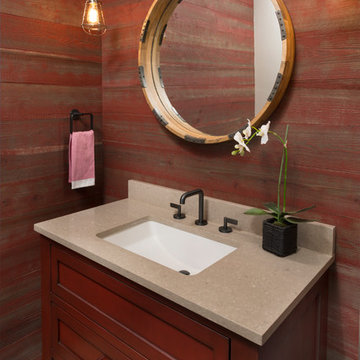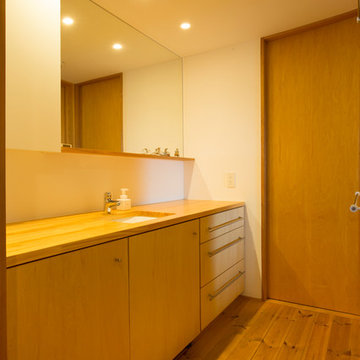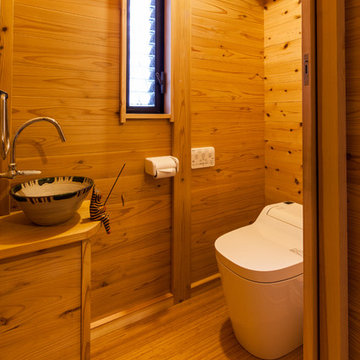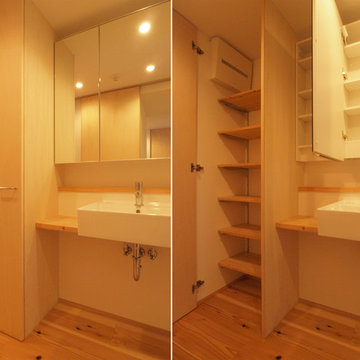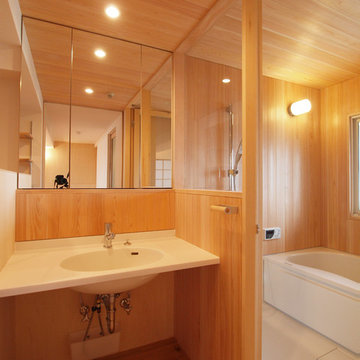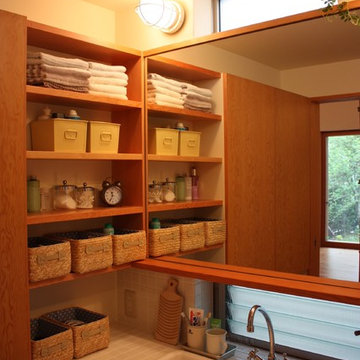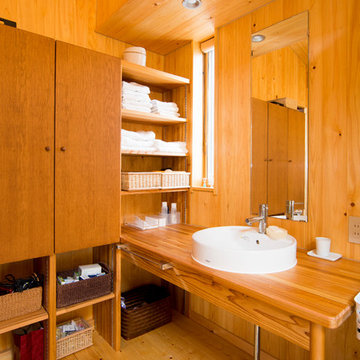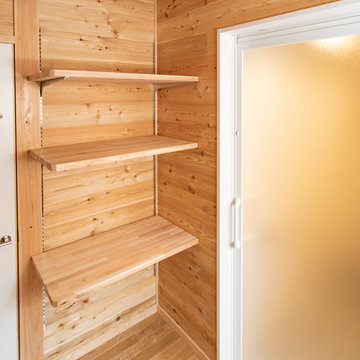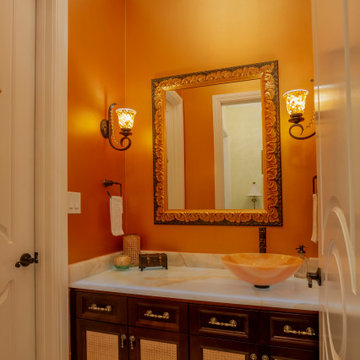Cloakroom with Brown Floors Ideas and Designs
Refine by:
Budget
Sort by:Popular Today
41 - 60 of 77 photos
Item 1 of 3
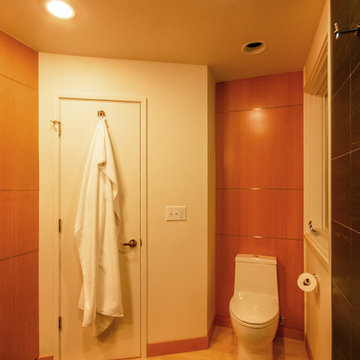
This was a renovation of an existing full bath with the goal of converting it into a Powder Room that reflects the similar design features that were developed for the adjacent Kitchen.
Photo by Architect
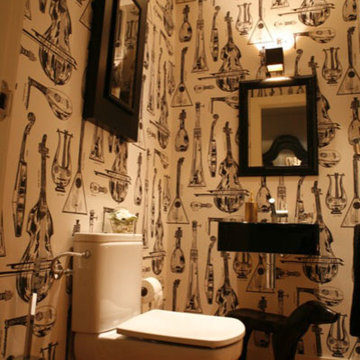
Diseño de pequeño cuarto de baño para visitas, en blanco y negro. Paredes decoradas con papel pintado de violines, modelo Quartet, de la colección New Contemporary Two, de Cole & Son Wallpaper. Espejo y lavabo en ngero contrasta con el sanitario blanco. http://www.subeinteriorismo.com
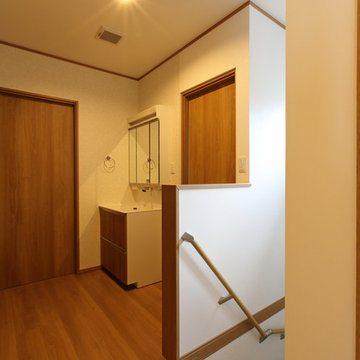
子育て世代独特の悩みを持つ
住まい手さんの想いを「カタチ」にしました。
開放的なリビングとして「土間」をその空間と一体にし、
ママ友が集まって子供達も自由に行き来できる空間をデザイン。
キッチンでの家事時間も楽しい暮らしのシーンが生まれる様に
一体化の空間をデザインしています。
ご主人の趣味であるオーディーも楽しめる様に
天井付けのBOSEのスピーカーを取り付け。
二階の夫婦寝室奥にご主人の趣味室として
書斎機能を持つフリールームも間取りに取り込んでいます。
風景の見え方にも意識を向けて
ベランダを第二の庭として楽しむことが出来る様に
幅と奥行きをカタチにして、和のモチーフとして
サークル窓を「ちょうどいい高さ」で遊びの要素も
持たせています。
Cloakroom with Brown Floors Ideas and Designs
3
