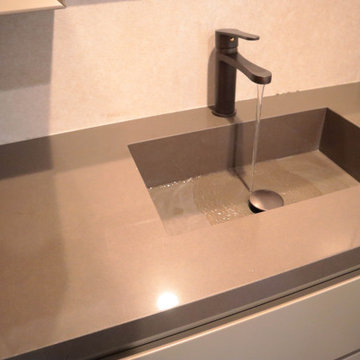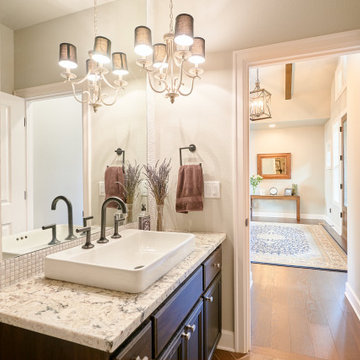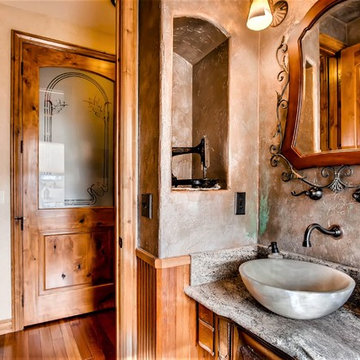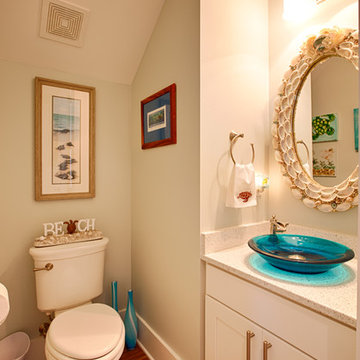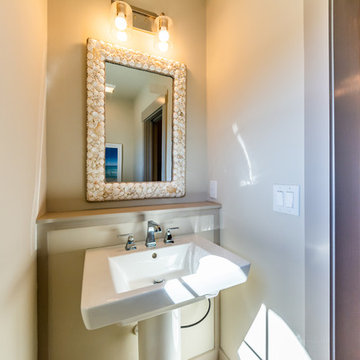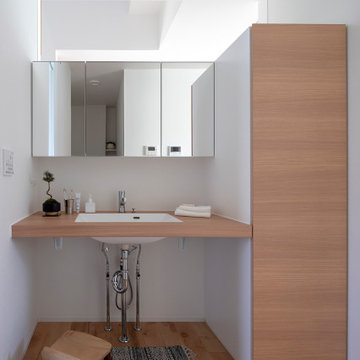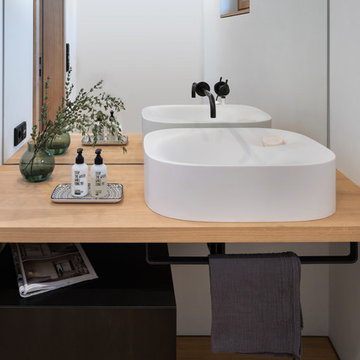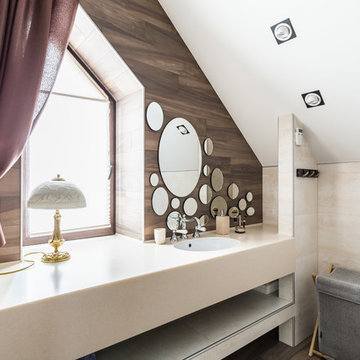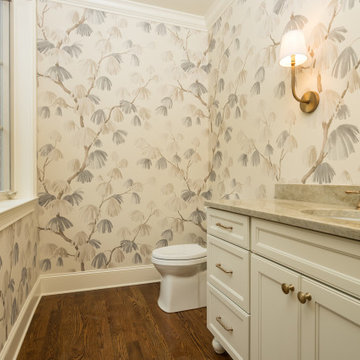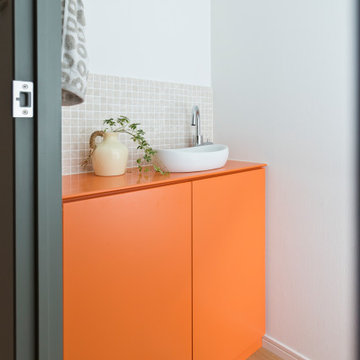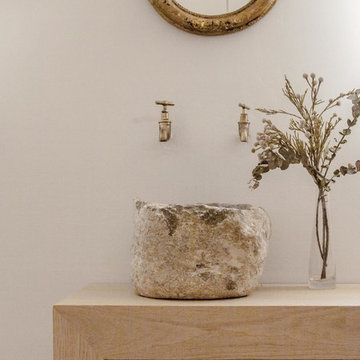Cloakroom with Brown Floors and Beige Worktops Ideas and Designs
Refine by:
Budget
Sort by:Popular Today
101 - 120 of 304 photos
Item 1 of 3
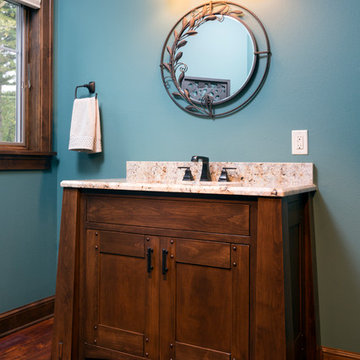
Furniture style vanity with slanted corner posts and inset doors....rustic but clean and simple lines. Oil rubbed bronze faucet, lighting and bath accessories. Hickory engineered wood flooring and stained woodwork.(Ryan Hainey)
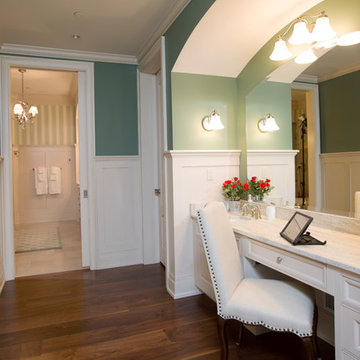
Camp Wobegon is a nostalgic waterfront retreat for a multi-generational family. The home's name pays homage to a radio show the homeowner listened to when he was a child in Minnesota. Throughout the home, there are nods to the sentimental past paired with modern features of today.
The five-story home sits on Round Lake in Charlevoix with a beautiful view of the yacht basin and historic downtown area. Each story of the home is devoted to a theme, such as family, grandkids, and wellness. The different stories boast standout features from an in-home fitness center complete with his and her locker rooms to a movie theater and a grandkids' getaway with murphy beds. The kids' library highlights an upper dome with a hand-painted welcome to the home's visitors.
Throughout Camp Wobegon, the custom finishes are apparent. The entire home features radius drywall, eliminating any harsh corners. Masons carefully crafted two fireplaces for an authentic touch. In the great room, there are hand constructed dark walnut beams that intrigue and awe anyone who enters the space. Birchwood artisans and select Allenboss carpenters built and assembled the grand beams in the home.
Perhaps the most unique room in the home is the exceptional dark walnut study. It exudes craftsmanship through the intricate woodwork. The floor, cabinetry, and ceiling were crafted with care by Birchwood carpenters. When you enter the study, you can smell the rich walnut. The room is a nod to the homeowner's father, who was a carpenter himself.
The custom details don't stop on the interior. As you walk through 26-foot NanoLock doors, you're greeted by an endless pool and a showstopping view of Round Lake. Moving to the front of the home, it's easy to admire the two copper domes that sit atop the roof. Yellow cedar siding and painted cedar railing complement the eye-catching domes.
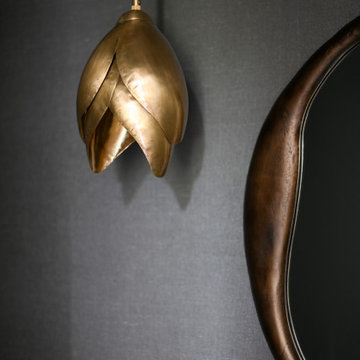
Chic powder bath includes sleek grey wall-covering as the foundation for an asymmetric design. The organic mirror, single brass pendant, and matte faucet all offset each other, allowing the eye flow throughout the space. It's simplistic in its design elements but intentional in its beauty.
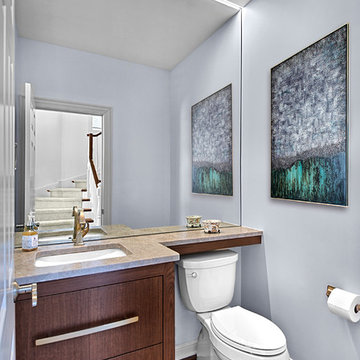
Modern powder room has strip lighting above full height wall mirror. Custom walnut vanity with antique gold horizontal drawer pulls has L-shape counter top extending over toilet.
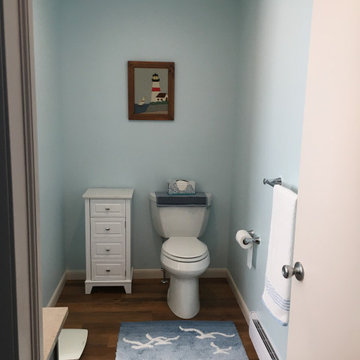
This bathroom was added as part of a 1st floor addition for a 50+.
Bathroom includes:
A walk-in tile shower with grab bars, seat and lighted exhaust fan.
A Double vanity with a large well lit mirror and medicine cabinet on the side to provide storage and ease of use.
A linen closet, ADA toilet and luxury vinyl plank floors that run throughout the addition and into the existing home.
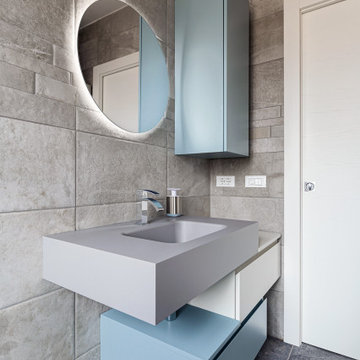
Dettaglio della zona lavabo. Il pensile contenitivo verticale bilancia lo sviluppo orizzontale del mobile ocn lavabo integrato. Lo specchio tondo da 70 cm è retroilluminato
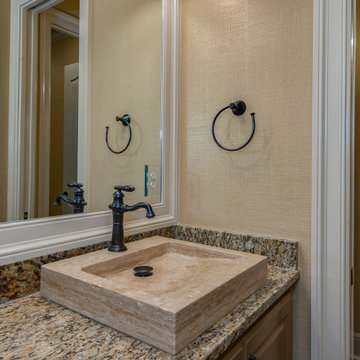
A beautiful home in Miramont Golf Community. Design and the details are numerous in this lovely tuscan style home. Custom designed wrought iron front door is a perfect entrance into this home. Knotty Alder cabinets with lots of details such as glass doors with beadboard behind cabinets.
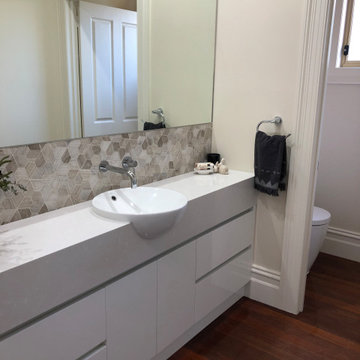
Contemporary powder room with Silestone quartz benchtop with semi inset vanity basin with a stunning mosaic splashback tile.
Cloakroom with Brown Floors and Beige Worktops Ideas and Designs
6
