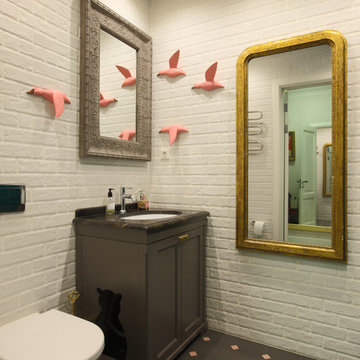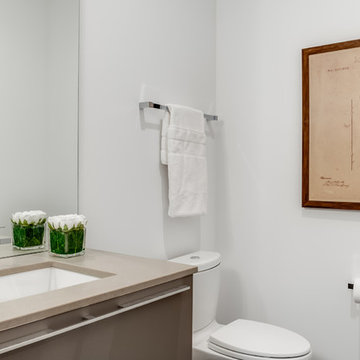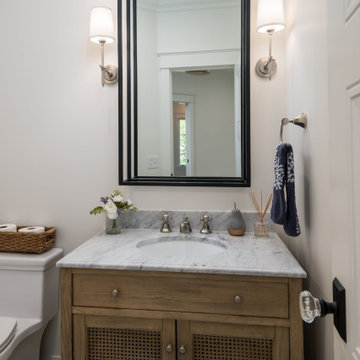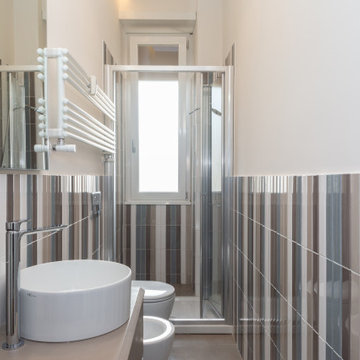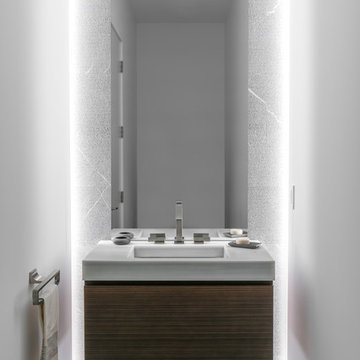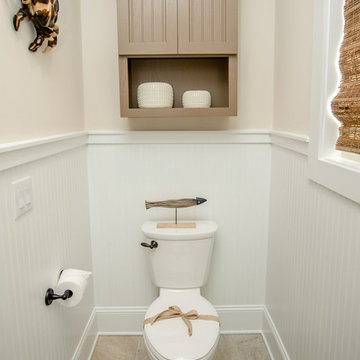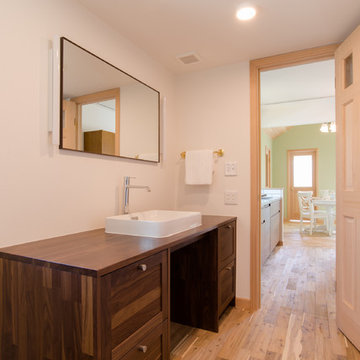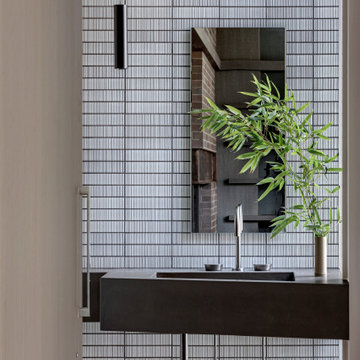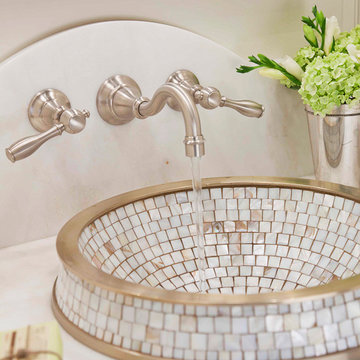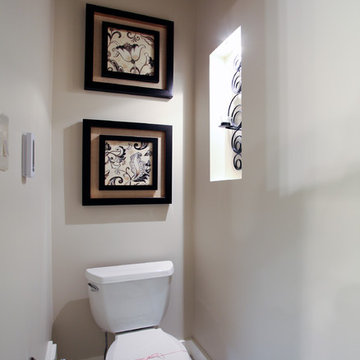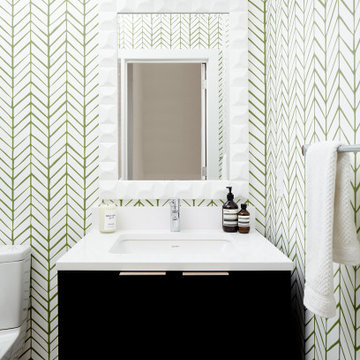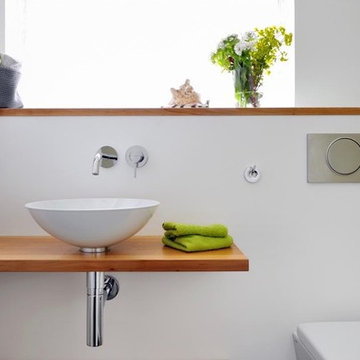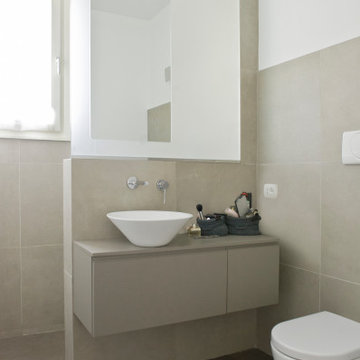Cloakroom with Brown Cabinets and White Walls Ideas and Designs
Refine by:
Budget
Sort by:Popular Today
81 - 100 of 457 photos
Item 1 of 3
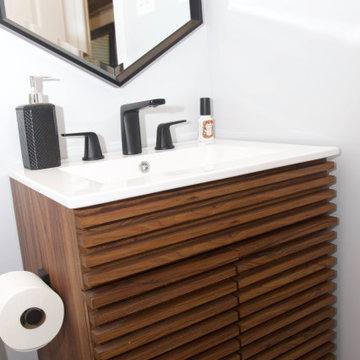
The previoius vanity and bathroom set up for the primary bedroom was not up to code. This was a full gut bathroom just for the client to love and enjoy! We added an affordable kitchen sink with matte black accessories and hardware. The use of a unique mirror keeps the unique and midcentury flair going! Easy to clean and great for hiding storage as well!
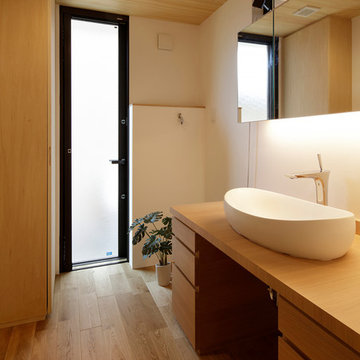
神奈川県二宮町に建つ住宅です。
中庭型のプランを採用し、プライバシーと採光、通風を確保しています。
西側の道路から内部と中庭が直接見えないよう、コンクリートの壁で目隠しを作り、軒下の空間をくぐって建物内部に入ります。
木製の玄関ドアを開けると、正面が大きなFix窓になっており、中庭が一望できます。
アプローチは3方を壁で囲まれ、天井高をあえて低く抑えていて、内部に入った際により広がりが感じられるよう意図しています。
リビング、ダイニングは中庭に面して配置してあり、木製の引き戸によって内部と外部が一体的に使えるようになっています。
1mほど軒を出し、軒裏をレッドシダーで仕上げることで、奥行きと深みのある表情をつくり出しています。
内部の仕上げは、床がナラの無垢材、壁を珪藻土、天井がツガ材で、落ち着きのある内部空間を目指しました。
Photo by 海老原一己/Grass Eye Inc
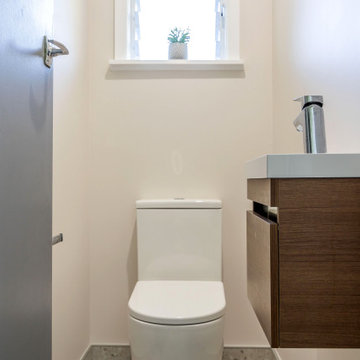
There was one bathroom with toilet, shower and small vanity and a second bathroom with bath tub and vanity. Keeping the Toilet in its current location we rearranged the spaces so that there was a powder Room with just a Toilet, Small Vanity and Mirror and a bathroom with separate bath and shower as well as vanity cabinet.
The new spaces are functional and work much better for the young family. The spaces are light but warmth is added with the timber vanities and the floor tile choice that also adds interest.

Light and Airy shiplap bathroom was the dream for this hard working couple. The goal was to totally re-create a space that was both beautiful, that made sense functionally and a place to remind the clients of their vacation time. A peaceful oasis. We knew we wanted to use tile that looks like shiplap. A cost effective way to create a timeless look. By cladding the entire tub shower wall it really looks more like real shiplap planked walls.
The center point of the room is the new window and two new rustic beams. Centered in the beams is the rustic chandelier.
Design by Signature Designs Kitchen Bath
Contractor ADR Design & Remodel
Photos by Gail Owens
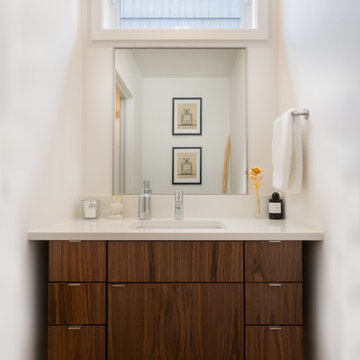
Architect: Grouparchitect
Modular Builder: Method Homes
General Contractor: Alchemy Building Company
Photography: AMF Photography
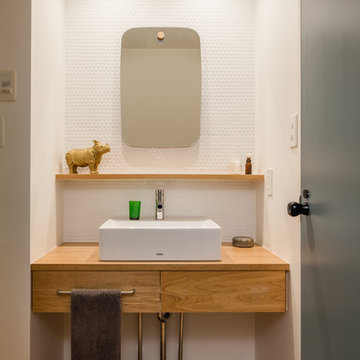
バスルーム外の脱衣室です
手洗い正面の壁はモザイクタイルを貼り
清潔感のあるシンプルな印象ですが冷たくならないよう
にしました。
小さな空間なので最小限の機能にとどめスッキリと見せています。
Cloakroom with Brown Cabinets and White Walls Ideas and Designs
5
