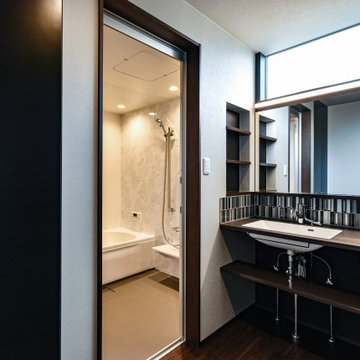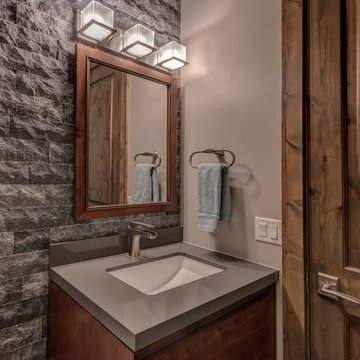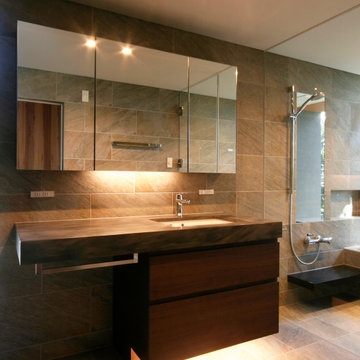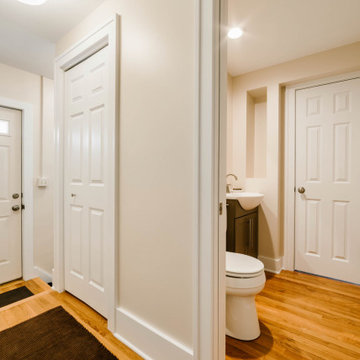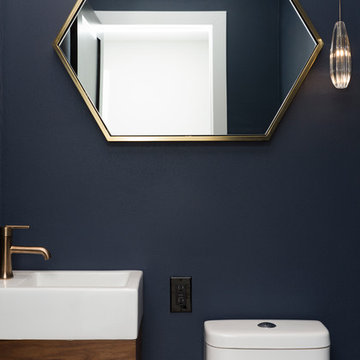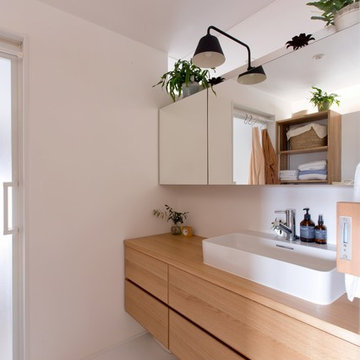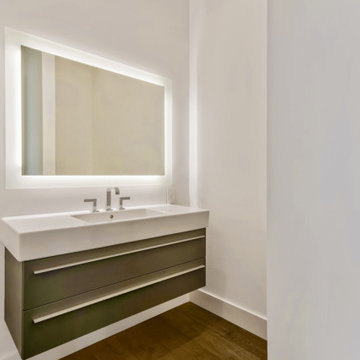Cloakroom with Brown Cabinets and Solid Surface Worktops Ideas and Designs
Refine by:
Budget
Sort by:Popular Today
1 - 20 of 133 photos
Item 1 of 3

Great wallpaper can transform an ordinary, small space into a WOW space. We used a jungle dream wallpaper from Aimee Wilder to pack a punch in this tiny powder room.
Dark wall hung cabinets and a crisp white counter top let the wallpaper shine. Brass plumbing fixtures from Rejuvination and lighting fixtures with a modern vibe from Cedar and Moss add luxurious, contemporary touches.
Cabinet Paint Color: Sherwin Williams SW2838 “Polished Mahogoany”
photo credit: Rebecca McAlpin

Martha O'Hara Interiors, Interior Design & Photo Styling | Troy Thies, Photography |
Please Note: All “related,” “similar,” and “sponsored” products tagged or listed by Houzz are not actual products pictured. They have not been approved by Martha O’Hara Interiors nor any of the professionals credited. For information about our work, please contact design@oharainteriors.com.

Lower level bath with door open. Photography by Lucas Henning.

Mid Century powder bath, custom walnut cabinet, porcelain countertop and marble wall backsplash

A few years back we had the opportunity to take on this custom traditional transitional ranch style project in Auburn. This home has so many exciting traits we are excited for you to see; a large open kitchen with TWO island and custom in house lighting design, solid surfaces in kitchen and bathrooms, a media/bar room, detailed and painted interior millwork, exercise room, children's wing for their bedrooms and own garage, and a large outdoor living space with a kitchen. The design process was extensive with several different materials mixed together.
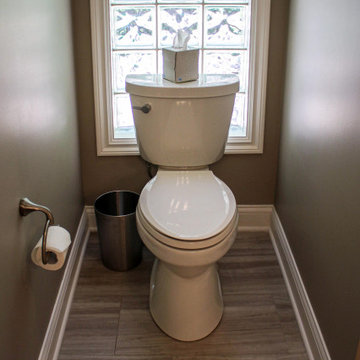
In this bathroom, Medallion Gold Knotty Alder, Wakefield Flat Panel vanity in Cappuccino stain with Corian Solid Surface Weathered Aggregate countertop with two Cameo White undermount sinks. Moen Eva Collection in brushed nickel includes faucets, grab bar, shower handheld faucet. Kohler Cimarron Comfort Height Toilet. In the shower is 12 x 24 porcelain shower wall tile, Corian solid surface shower pan in Cameo White. On the floor is 12 x 24 porcelain tile.
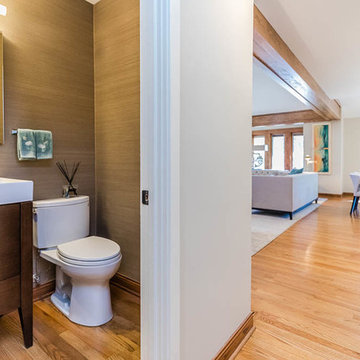
Neil Sy Photography, furniture layout and design concept by Patryce Schlossberg, Ethan Allen.
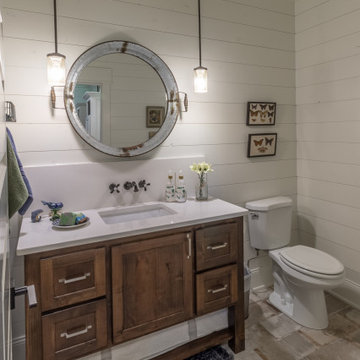
Clamshell Lake Farmhouse - Crosslake, MN - Dan J. Heid Planning & Design LLC - Designer of Unique Homes & Creative Structures
Cloakroom with Brown Cabinets and Solid Surface Worktops Ideas and Designs
1

