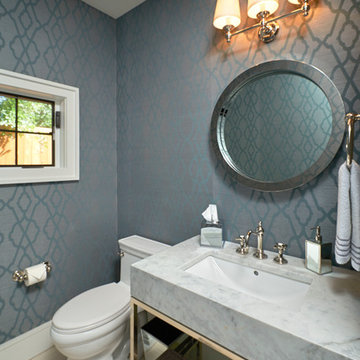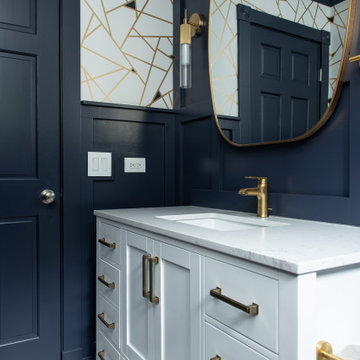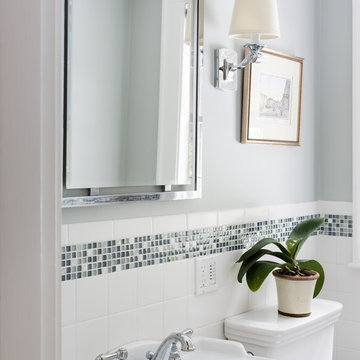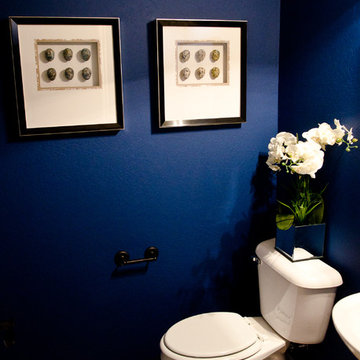Cloakroom with Blue Walls and Porcelain Flooring Ideas and Designs
Refine by:
Budget
Sort by:Popular Today
1 - 20 of 480 photos
Item 1 of 3

This 1966 contemporary home was completely renovated into a beautiful, functional home with an up-to-date floor plan more fitting for the way families live today. Removing all of the existing kitchen walls created the open concept floor plan. Adding an addition to the back of the house extended the family room. The first floor was also reconfigured to add a mudroom/laundry room and the first floor powder room was transformed into a full bath. A true master suite with spa inspired bath and walk-in closet was made possible by reconfiguring the existing space and adding an addition to the front of the house.

Perched above High Park, this family home is a crisp and clean breath of fresh air! Lovingly designed by the homeowner to evoke a warm and inviting country feel, the interior of this home required a full renovation from the basement right up to the third floor with rooftop deck. Upon arriving, you are greeted with a generous entry and elegant dining space, complemented by a sitting area, wrapped in a bay window.
Central to the success of this home is a welcoming oak/white kitchen and living space facing the backyard. The windows across the back of the house shower the main floor in daylight, while the use of oak beams adds to the impact. Throughout the house, floor to ceiling millwork serves to keep all spaces open and enhance flow from one room to another.
The use of clever millwork continues on the second floor with the highly functional laundry room and customized closets for the children’s bedrooms. The third floor includes extensive millwork, a wood-clad master bedroom wall and an elegant ensuite. A walk out rooftop deck overlooking the backyard and canopy of trees complements the space. Design elements include the use of white, black, wood and warm metals. Brass accents are used on the interior, while a copper eaves serves to elevate the exterior finishes.

Our carpenters labored every detail from chainsaws to the finest of chisels and brad nails to achieve this eclectic industrial design. This project was not about just putting two things together, it was about coming up with the best solutions to accomplish the overall vision. A true meeting of the minds was required around every turn to achieve "rough" in its most luxurious state.
Featuring: Floating vanity, rough cut wood top, beautiful accent mirror and Porcelanosa wood grain tile as flooring and backsplashes.
PhotographerLink

Our clients relocated to Ann Arbor and struggled to find an open layout home that was fully functional for their family. We worked to create a modern inspired home with convenient features and beautiful finishes.
This 4,500 square foot home includes 6 bedrooms, and 5.5 baths. In addition to that, there is a 2,000 square feet beautifully finished basement. It has a semi-open layout with clean lines to adjacent spaces, and provides optimum entertaining for both adults and kids.
The interior and exterior of the home has a combination of modern and transitional styles with contrasting finishes mixed with warm wood tones and geometric patterns.

This powder room design in Newtown makes a statement with amazing color and design features. The centerpiece of this design is the blue vanity cabinet from CWP Cabinetry, which is beautifully offset by satin brass fixtures and accessories. The brass theme carries through from the Alno cabinet hardware to the Jaclo faucet, towel ring, Uttermost mirror frame, and even the soap dispenser. These bold features are beautifully complemented by a rectangular sink, Cambria quartz countertop, and Gazzini herringbone floor tile.
Linda McManus

В квартире имеется отдельная гостевая туалетная комната с отделкой и оборудованием в похожем ключе - инсталляция, гигиенический душ, люк скрытого монтажа под покраску

A small powder room gets a punch of classic style. A furniture vanity and matching marble top gives the space a vintage feel, while the lighting and mirror gives the space a contemporary feel.
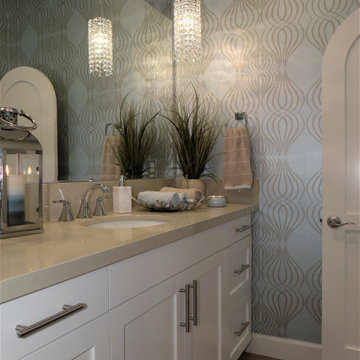
Metallic aqua wall paper and crustal pendants ad a bit of glitz to this powder room.
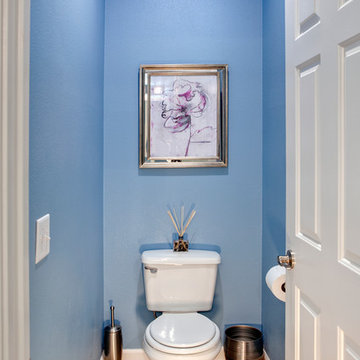
Blue Toilet Closet - A Separate Toilet room in Master bathroom adds the privacy needed.
Photography by Victor Bernard
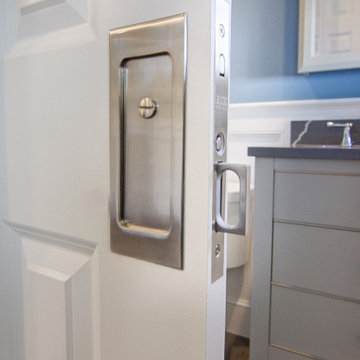
Powder Room make over with wainscoting, blue walls, dark blue ceiling, gray vanity, a quartz countertop and a pocket door.
Cloakroom with Blue Walls and Porcelain Flooring Ideas and Designs
1






