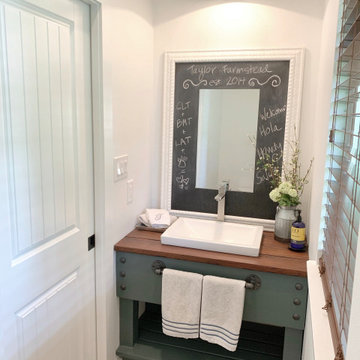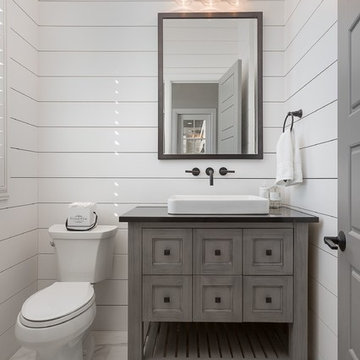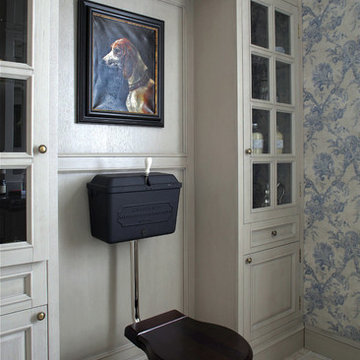Cloakroom with Blue Cabinets and Grey Cabinets Ideas and Designs
Refine by:
Budget
Sort by:Popular Today
161 - 180 of 4,160 photos
Item 1 of 3

Updating of this Venice Beach bungalow home was a real treat. Timing was everything here since it was supposed to go on the market in 30day. (It took us 35days in total for a complete remodel).
The corner lot has a great front "beach bum" deck that was completely refinished and fenced for semi-private feel.
The entire house received a good refreshing paint including a new accent wall in the living room.
The kitchen was completely redo in a Modern vibe meets classical farmhouse with the labyrinth backsplash and reclaimed wood floating shelves.
Notice also the rugged concrete look quartz countertop.
A small new powder room was created from an old closet space, funky street art walls tiles and the gold fixtures with a blue vanity once again are a perfect example of modern meets farmhouse.

This first floor remodel included the kitchen, powder room, mudroom, laundry room, living room and office. The bright, white kitchen is accented by gray-blue island with seating for four. We removed the wall between the kitchen and dining room to create an open floor plan. A special feature is the custom-made cherry desk and white built in shelving we created in the office. Photo Credit: Linda McManus Images
Rudloff Custom Builders has won Best of Houzz for Customer Service in 2014, 2015 2016, 2017 and 2019. We also were voted Best of Design in 2016, 2017, 2018, 2019 which only 2% of professionals receive. Rudloff Custom Builders has been featured on Houzz in their Kitchen of the Week, What to Know About Using Reclaimed Wood in the Kitchen as well as included in their Bathroom WorkBook article. We are a full service, certified remodeling company that covers all of the Philadelphia suburban area. This business, like most others, developed from a friendship of young entrepreneurs who wanted to make a difference in their clients’ lives, one household at a time. This relationship between partners is much more than a friendship. Edward and Stephen Rudloff are brothers who have renovated and built custom homes together paying close attention to detail. They are carpenters by trade and understand concept and execution. Rudloff Custom Builders will provide services for you with the highest level of professionalism, quality, detail, punctuality and craftsmanship, every step of the way along our journey together.
Specializing in residential construction allows us to connect with our clients early in the design phase to ensure that every detail is captured as you imagined. One stop shopping is essentially what you will receive with Rudloff Custom Builders from design of your project to the construction of your dreams, executed by on-site project managers and skilled craftsmen. Our concept: envision our client’s ideas and make them a reality. Our mission: CREATING LIFETIME RELATIONSHIPS BUILT ON TRUST AND INTEGRITY.
Photo Credit: Linda McManus Images

Discover the epitome of sophistication in the heart of Agoura Hills with our featured 4,600-square-foot contemporary home remodel; this residence beautifully redefines modern living.
Entrusted with our client’s vision, we transformed this space into an open-concept marvel, seamlessly connecting the kitchen, dining, and family areas. The result is an inclusive environment where various activities coexist harmoniously. The newly crafted kitchen, adorned with custom brass inlays on the wood hood and high-contrast finishes, steals the spotlight. A generously sized island featuring a floating walnut bar countertop takes center stage, becoming the heart of family gatherings.
As you explore further, the family room and powder bath emanate a captivating dark, moody glam, injecting an exclusive touch into these meticulously curated spaces. Experience the allure of contemporary design and sophisticated living in this Agoura Hills gem.
Photographer: Public 311

This guest bath is a fun mix of color and style. Blue custom cabinets were used with lovely hand painted tiles.

Kasia Karska Design is a design-build firm located in the heart of the Vail Valley and Colorado Rocky Mountains. The design and build process should feel effortless and enjoyable. Our strengths at KKD lie in our comprehensive approach. We understand that when our clients look for someone to design and build their dream home, there are many options for them to choose from.
With nearly 25 years of experience, we understand the key factors that create a successful building project.
-Seamless Service – we handle both the design and construction in-house
-Constant Communication in all phases of the design and build
-A unique home that is a perfect reflection of you
-In-depth understanding of your requirements
-Multi-faceted approach with additional studies in the traditions of Vaastu Shastra and Feng Shui Eastern design principles
Because each home is entirely tailored to the individual client, they are all one-of-a-kind and entirely unique. We get to know our clients well and encourage them to be an active part of the design process in order to build their custom home. One driving factor as to why our clients seek us out is the fact that we handle all phases of the home design and build. There is no challenge too big because we have the tools and the motivation to build your custom home. At Kasia Karska Design, we focus on the details; and, being a women-run business gives us the advantage of being empathetic throughout the entire process. Thanks to our approach, many clients have trusted us with the design and build of their homes.
If you’re ready to build a home that’s unique to your lifestyle, goals, and vision, Kasia Karska Design’s doors are always open. We look forward to helping you design and build the home of your dreams, your own personal sanctuary.

Powder Room remodel in Melrose, MA. Navy blue three-drawer vanity accented with a champagne bronze faucet and hardware, oversized mirror and flanking sconces centered on the main wall above the vanity and toilet, marble mosaic floor tile, and fresh & fun medallion wallpaper from Serena & Lily.

Update of powder room - aqua smoke paint color by PPG, Bertch cabinetry with solid surface white counter, faucet by Brizo in a brushed bronze finish.
Cloakroom with Blue Cabinets and Grey Cabinets Ideas and Designs
9












