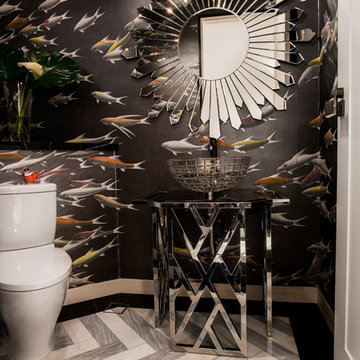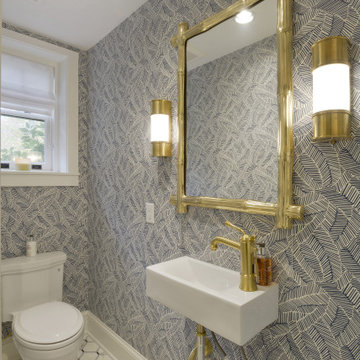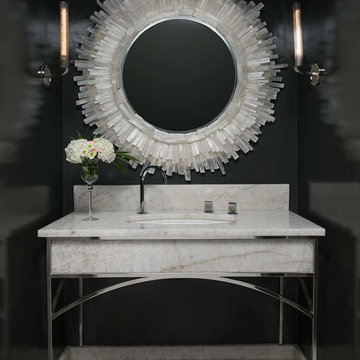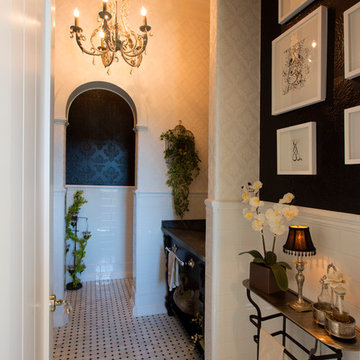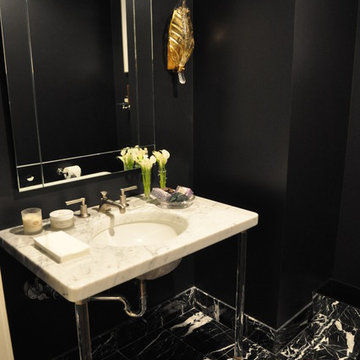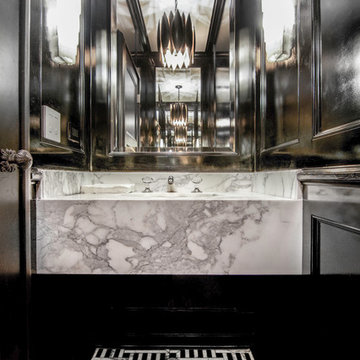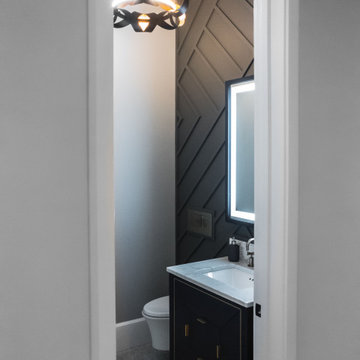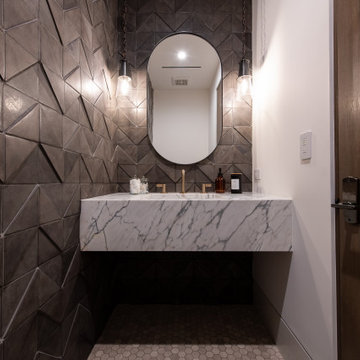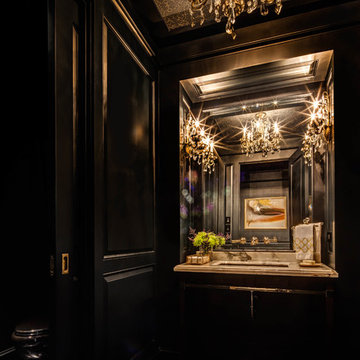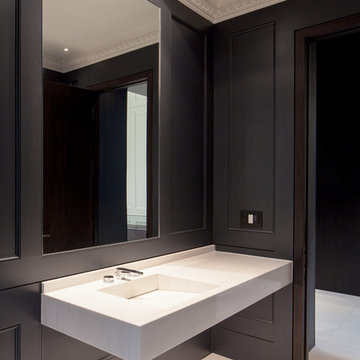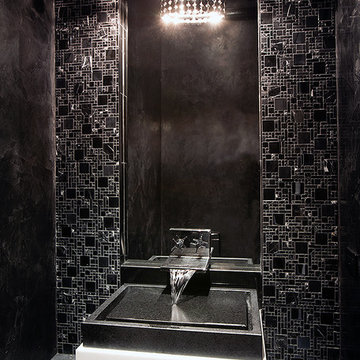Cloakroom with Black Walls and Marble Flooring Ideas and Designs
Refine by:
Budget
Sort by:Popular Today
1 - 20 of 94 photos
Item 1 of 3

The wallpaper is a dark floral by Ellie Cashman Design.
The floor tiles are Calacatta honed 2x2 hexs.
The lights are Camille Sconces in hand rubbed brass by visual comfort.

A powder rm featuring Arte Wallcoverings 48103 Masquerade Uni installed by Drop Wallcoverings, Calgary Wallpaper Installer. Interior Design by Cridland Associates. Photography by Lindsay Nichols Photography. Contractor/Build by Triangle Enterprises.

For the Powder Room, we used 1" slabs of salvaged antique marble, mounting it on the walls at wainscoting height, and using a brilliant brushed brass metal finish, Cole and Sons Flying Machines - a Steampunk style wallpaper. Victorian / Edwardian House Remodel, Seattle, WA. Belltown Design, Photography by Paula McHugh
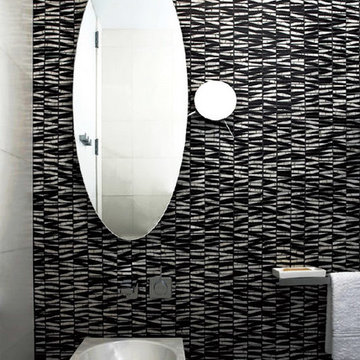
A 1920's Modernist black and white bath enlivens this upper east side apartment. The stark white tiles on all the walls except for the back wall and floor create a strong and dramatic contrast to the black and white marble zig-zag tiles. An oval mirror and satelllite make-up side element add to the fun.
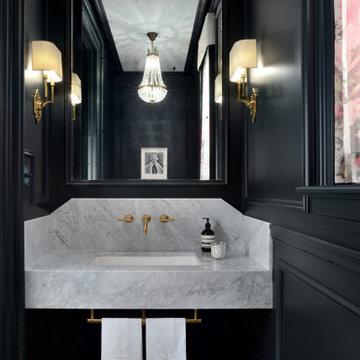
antique mirror, chair rail, black wall paneling, chandelier, floating counter, hand towels, gold accents, marble, wall mounted faucet
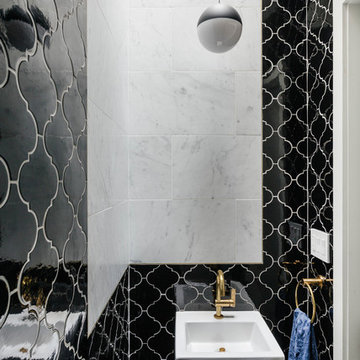
A skylight brings light into the mid-plan powder room. A pendant criss-crosses the lightwell, surrounded by marble tile and ceramic, Moroccan-patterned tile. Photo: Nick Glimenakis
Cloakroom with Black Walls and Marble Flooring Ideas and Designs
1
