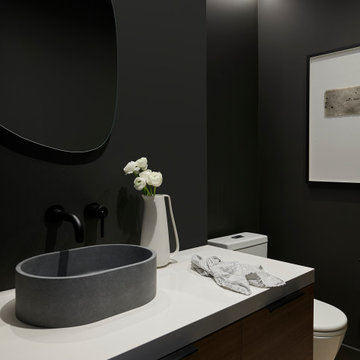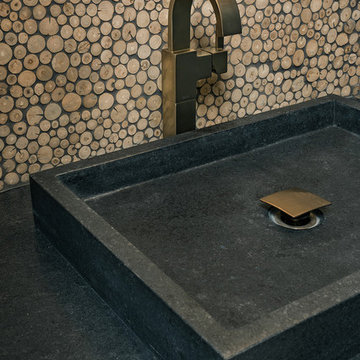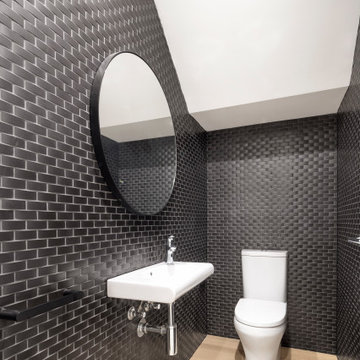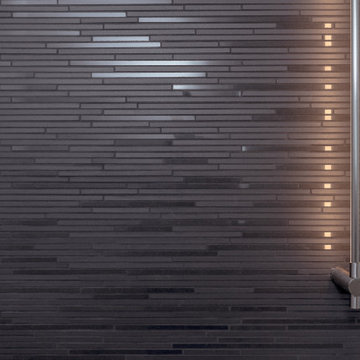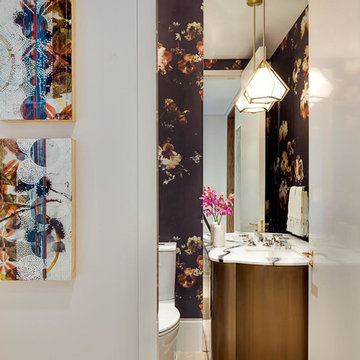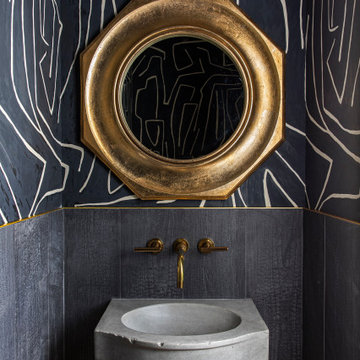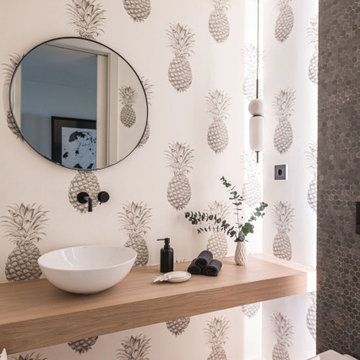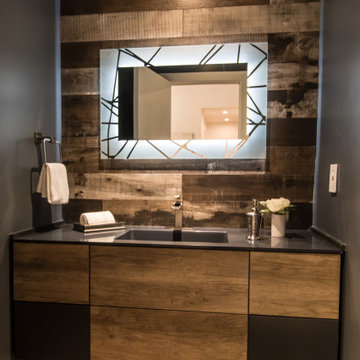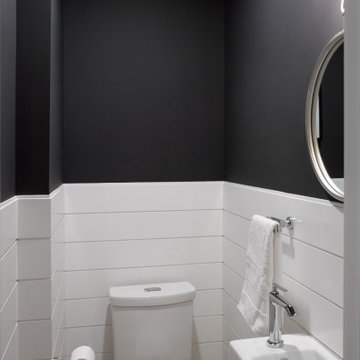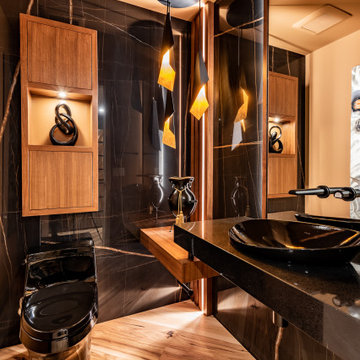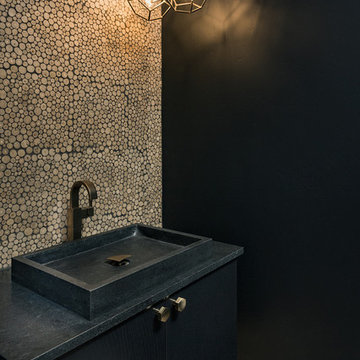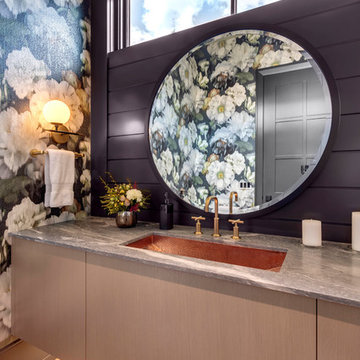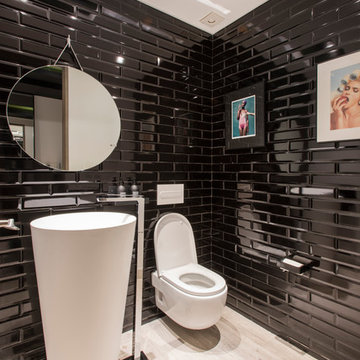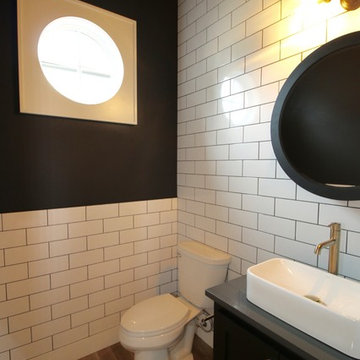Cloakroom with Black Walls and Light Hardwood Flooring Ideas and Designs
Refine by:
Budget
Sort by:Popular Today
61 - 80 of 114 photos
Item 1 of 3
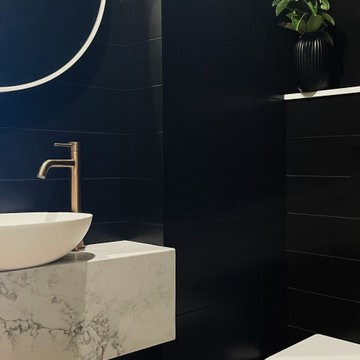
Sleek and sophisticated this powder room is a real showstopper. A floating marble slab sits against black satin shiplap walls that incase the entire space. Brushed copper tapware and a white framed round mirror complete the space
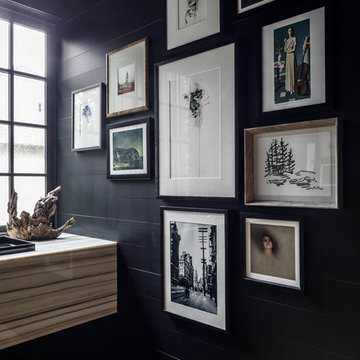
Dark & Moody Powder Room design & supply by Astro.
Sink, toilet, faucet & accessories available at Astro.
Counter made of Cipollino D’Oro marble
Atop the stone console is a semi-recessed sink made of thin steel powder coated in a gloss black finish
Wide plank white oak hardwood
Shiplap walls
Design & Supply by Astro Design
Ottawa, Canada
Photography JVL Photo
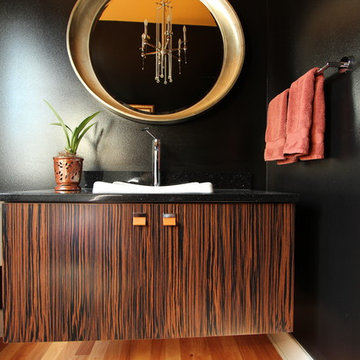
A zebra wood floating vanity was added to this new construction powder room. Topped with a black quartz countertop and a white vessel sink, this modern vanity sets the tone for the rest of the contemporary lake house.
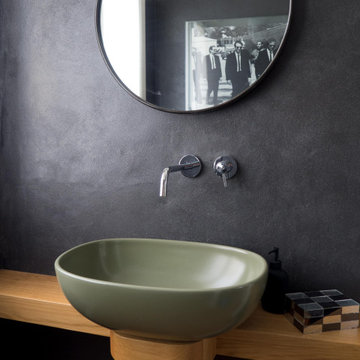
Nel blocco servizi è ricavato il bagno ospiti, separato dal disimpegno da una particolare porta scorrevole in vetro a righe verticali. Le pareti sono in smalto nero, con i sanitari in verde oliva e stampe fotografiche in bianco e nero alle pareti.
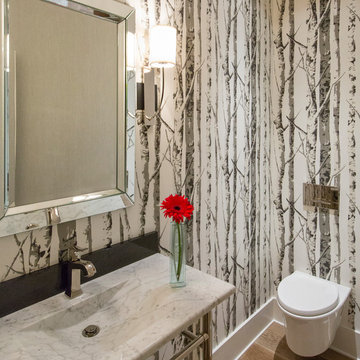
A creative spin on a half bathroom meant to feel outdoors, yet contemporary.
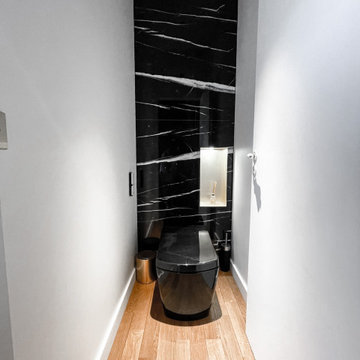
Dans une très belle maison ancienne de Versailles, les clients voulaient déplacer et remplacer leur cuisine vieillissante par une grande pièce claire qui accueillerait un dressing toute hauteur. Nous avons profité des arrivées d'eau pour créer un WC fermé ainsi qu'un beau lave main totem en marbre. Le tout devait être à la fois classique et chic avec l'utilisation de très beaux matériaux. La niche rétro éclairée en marbre vient casser l'effet de hauteur et permet d’exposer des objets de décoration. Le côté lave main a été pensé comme une boîte toute noire adoucie par l’arche en laiton. De belles suspensions design viennent éclairer ce petit coin. L’ancien carrelage au sol a été remplacé par un parquet en chêne massif miel pour s’harmoniser avec le reste de la maison.
Cloakroom with Black Walls and Light Hardwood Flooring Ideas and Designs
4
