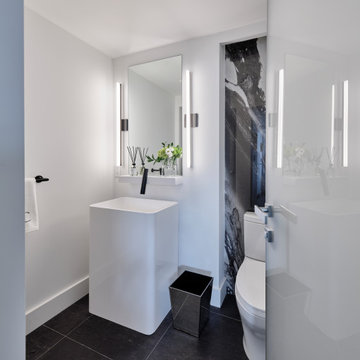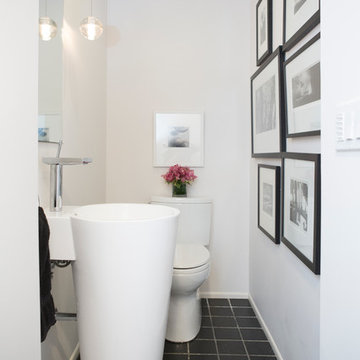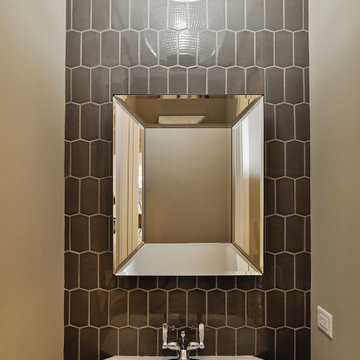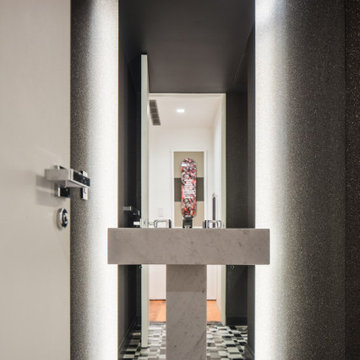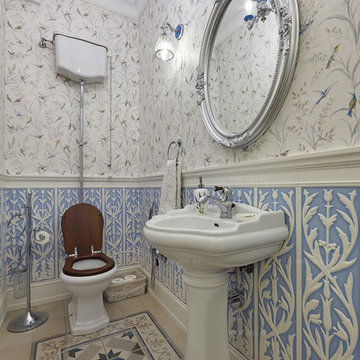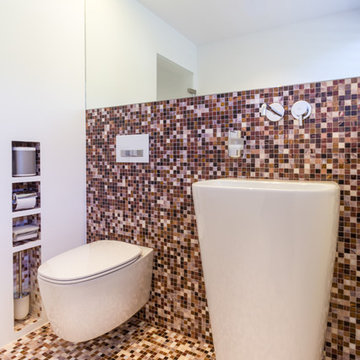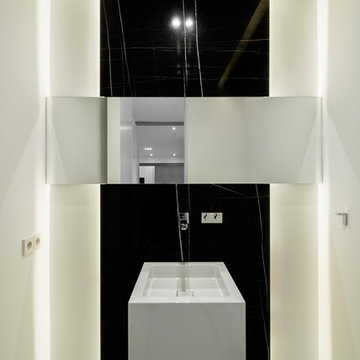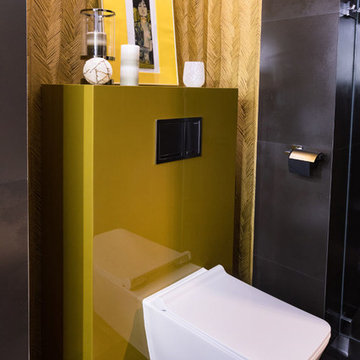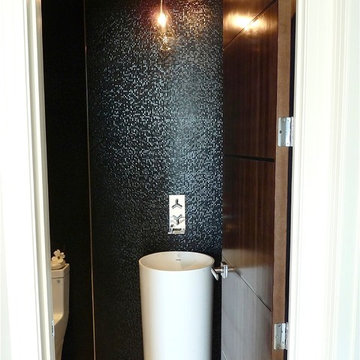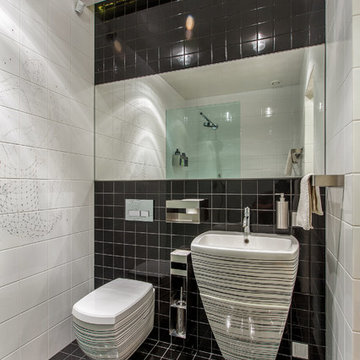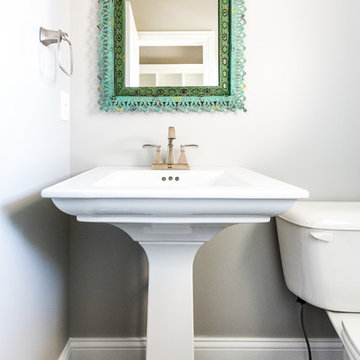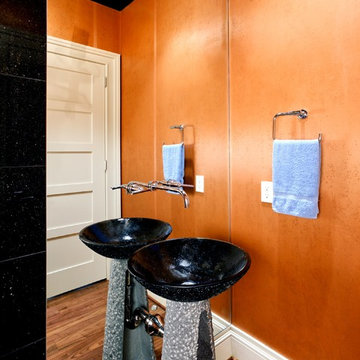Cloakroom with Black Tiles and a Pedestal Sink Ideas and Designs
Refine by:
Budget
Sort by:Popular Today
61 - 80 of 95 photos
Item 1 of 3
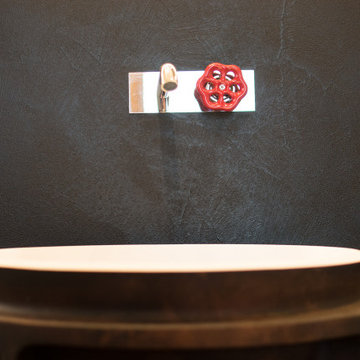
La particolarità di questo bagno industriale oltre al lavabo monolitico rivestito da una finitura color ruggine è il fatto di avere una parete adiacente alla camera tutta vetrata. Questo rende la finestra del bagno completamente visibile appena si apre la porta della camera da letto padronale... A parete resina nera e piatto doccia color ardesia. A terra resina cementizia autolivellante di colore grigio scuro.
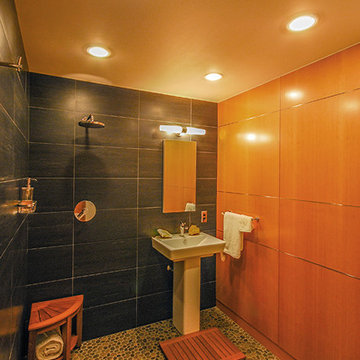
This was a renovation of an existing full bath with the goal of converting it into a Powder Room that reflects the similar design features that were developed for the adjacent Kitchen.
Photo by Architect
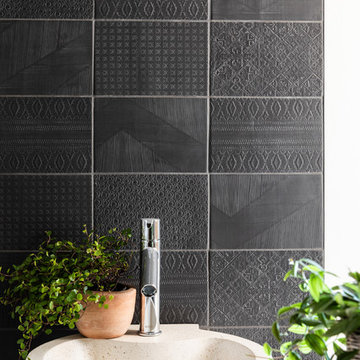
le lave-main des toilettes est un bloc de pierre creusé, posé devant un carrelage imprimé effet tissus.
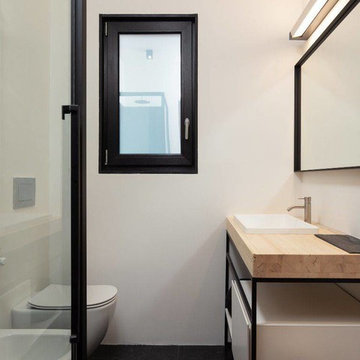
Foto dopo la ristrutturazione del bagno di servizio. Utilizzo di marmo nero marquinia per pavimento e fianchi doccia. Accessori bagno e rubinetteria Zazzari. Pittura 2 white collar di The Paint Makers & Co
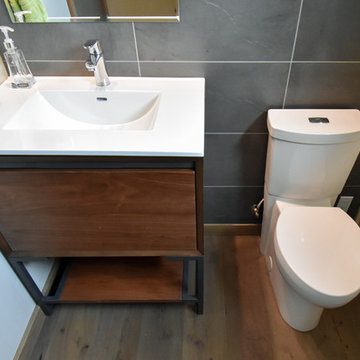
Looking over Puget Sound, this modern West Seattle home went through big renovations and wanted to include two existing bathrooms while adding two more. The plan was to complement the surrounding landscape: cool, cozy, and clean. The result was four brand new bathrooms with clean lines, warm accents, and plenty of space.
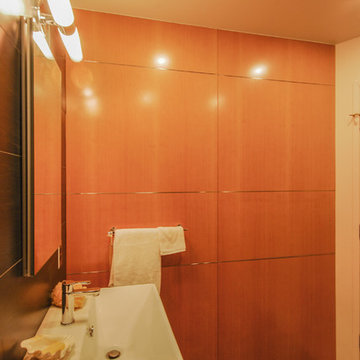
This was a renovation of an existing full bath with the goal of converting it into a Powder Room that reflects the similar design features that were developed for the adjacent Kitchen.
Photo by Architect
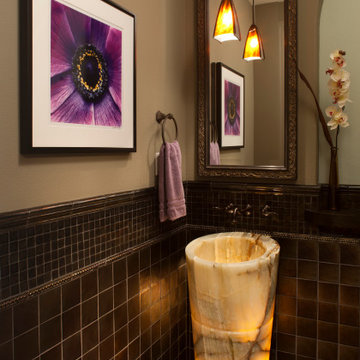
This powder room becomes an art-gallery to feature this custom alabaster vessel sink. It sit on custom oak flooring, which was specified by Jule Lucero to match a portion of flooring from the dining room. The illuminated sink turns on by a switch on the wall upon entry, and is offset by the black glass tile from Arizona tile.
Jule added a pendant light from Hubberton Forge to create drama and elegance to the experience for the owners guests.
Jule's design philosophy for Powder Rooms and Restrooms for restaurants, is that they should create the beginning, middle and end to each experience for guests.
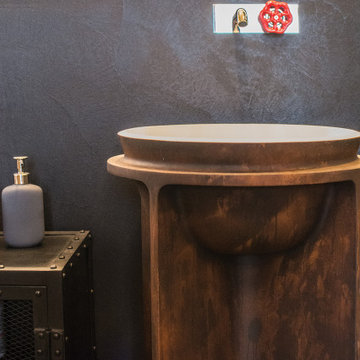
La particolarità di questo bagno industriale oltre al lavabo monolitico rivestito da una finitura color ruggine è il fatto di avere una parete adiacente alla camera tutta vetrata. Questo rende la finestra del bagno completamente visibile appena si apre la porta della camera da letto padronale... A parete resina nera e piatto doccia color ardesia. A terra resina cementizia autolivellante di colore grigio scuro.
Cloakroom with Black Tiles and a Pedestal Sink Ideas and Designs
4
