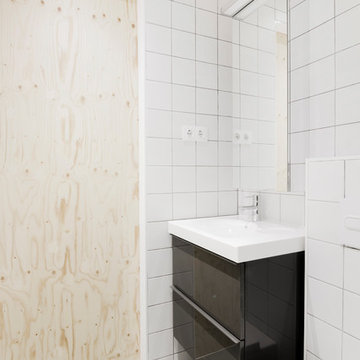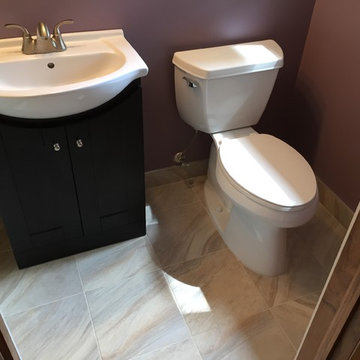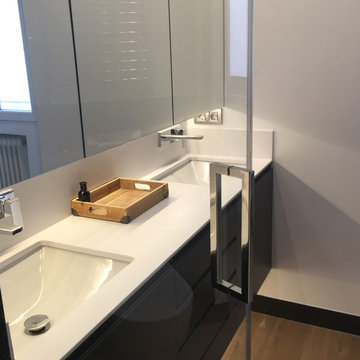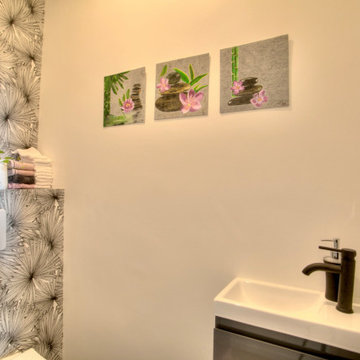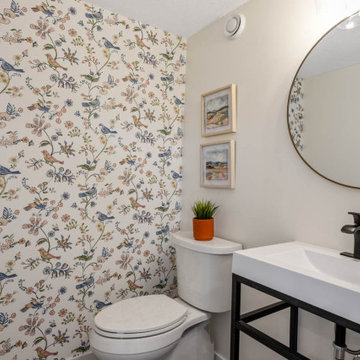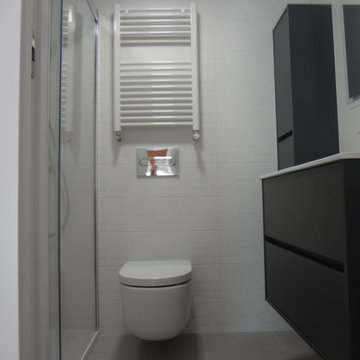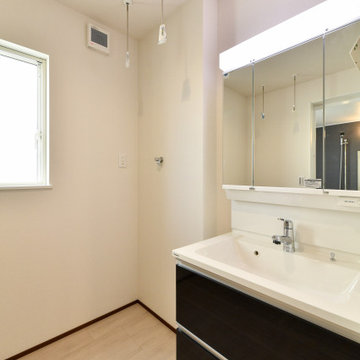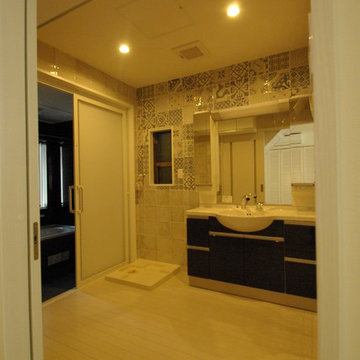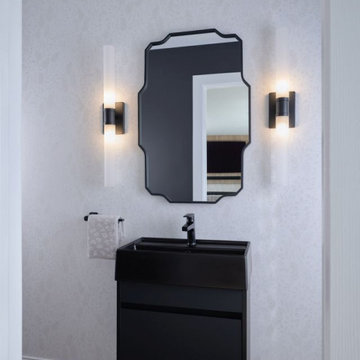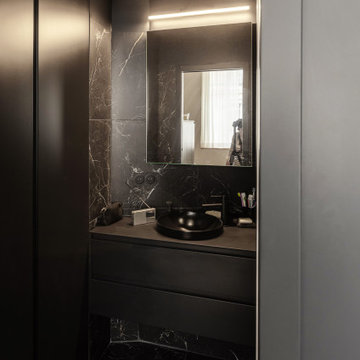Cloakroom with Black Cabinets and an Integrated Sink Ideas and Designs
Refine by:
Budget
Sort by:Popular Today
161 - 180 of 238 photos
Item 1 of 3
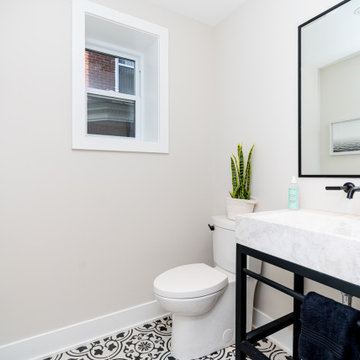
Completely renovated both inside and out, this state of the art home has everything you need. The abundance of windows allows the natural light to flow in. The natural wood flooring complements all décor styles especially the natural palette contemporary look. Black detailing is all the rage.
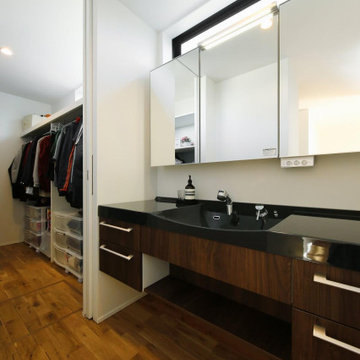
玄関のすぐ脇にある洗面室(手洗いコーナー)。奥に見える空間は、コートなどのアウターも収納できます。そのさらに奥は玄関になっています。帰宅後、靴を脱ぎ、コートをかけ、手を洗い、リビングへ。効率のよい間取りです。
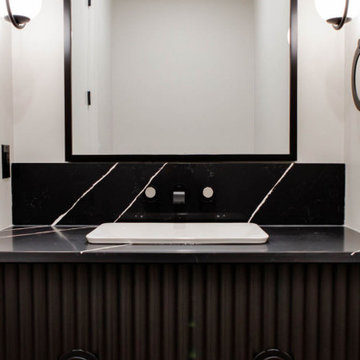
Experience the epitome of refined simplicity with our powder room renovation, where every detail speaks of understated elegance. Embrace the bold allure of a floating black vanity, adorned with chic fluted doors and sleek black handle hardware. This transformative centrepiece sets the stage for a space that exudes modern sophistication. Elevate your daily routine with a framed mirror, adding a touch of glamour and functionality. Step into a world where luxury meets simplicity, and let your powder room become a sanctuary of style and comfort.
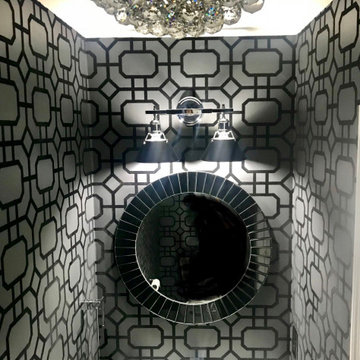
I seem to be going through a Black stage, but Susan and Bob love black and white and no more dramatic combination exists! Just because a space is small, does not mean it can't make a statement!
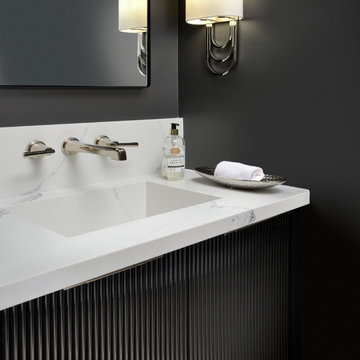
Custom black wall mounted floating vanity with horizontal wood facing. White marble counter with matching backsplash and integrated quartz sink. Wall mounted polished chrome 3-piece faucet. Wall sconces. Mirror, plank light hardwood flooring. Elongated 2-piece toilet. Bathroom accessories
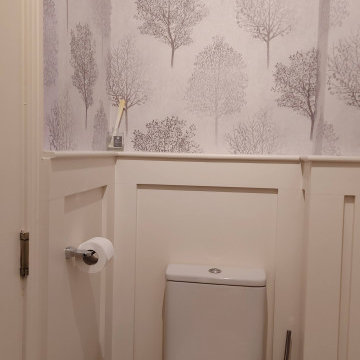
A touch of class was introduced into this small WC by adding panelling and a fabulous sparkling mono-chrome wallpaper. New fixtures and fitting completed the room.

Questo è un bagno più romantico, abbiamo recuperato un marmo presente già nella storica abitazione di famiglia per far rivivere il ricordo del passato nel presente e nel fututo, rendendo il tutto più contemporaneo con mobili su misura realizzati in falegnameria
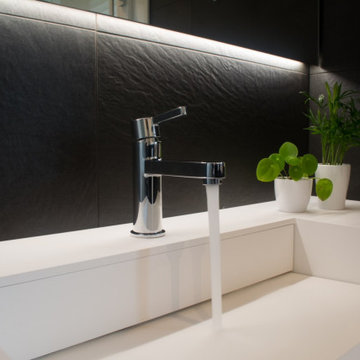
Il committente adora i particolari dei loft americani ma si sa che in Italia è difficile trovare un appartamento che si adatti a questo stile, soprattutto fuori città.
La concentrazione per adattare l'involucro a questo stile è stato sulla scelta dei materiali e dei colori, cercando di contestualizzare anche l'anima moderna che lo stesso edificio presenta.
Il colore nero fa da protagonista in cucina e crea un ambiente tipico dei vecchi "speakeasy" con luci soffuse al piano bar dell'isola.
Nei bagni sono stati scelti sanitari moderni per non appesantire troppo l'ambiente.
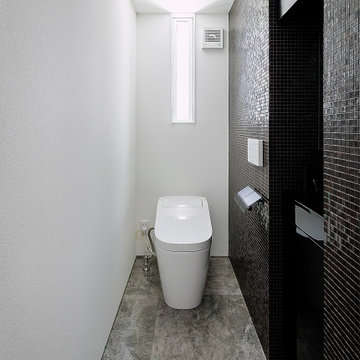
1階のトイレは高級感を出すために床にはリビングダイニングと同じ、リアルな大理石調の大形セラミックを採用、一面の壁には全面をブラック色の高級なガラスモザイクタイルを貼りました。手洗い器を壁内部にビルトインしブラック色に統一したので一体感がでました。
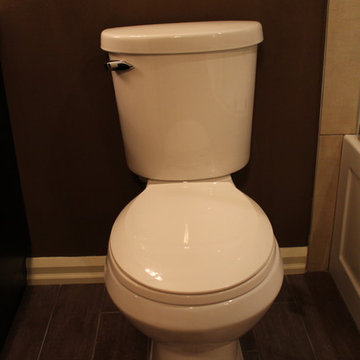
Our client is a little on the taller side. So we installed a larger tub, higher splash guard and installed the rain head higher. The colour scheme is very natural, with deep browns and olive tones to bring the warmth of this room together.
Cloakroom with Black Cabinets and an Integrated Sink Ideas and Designs
9
