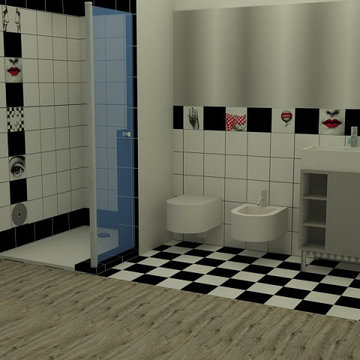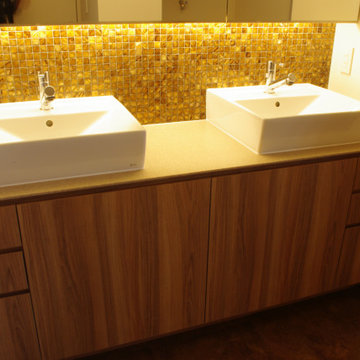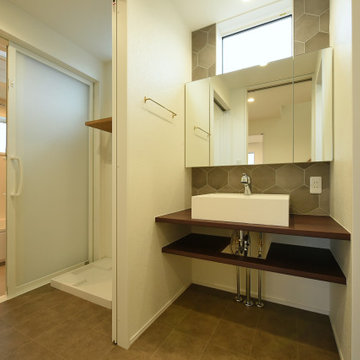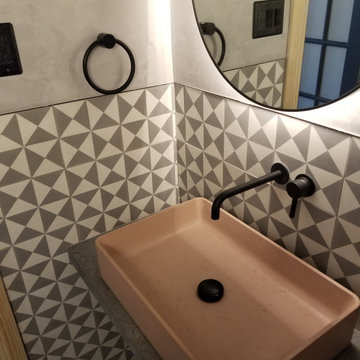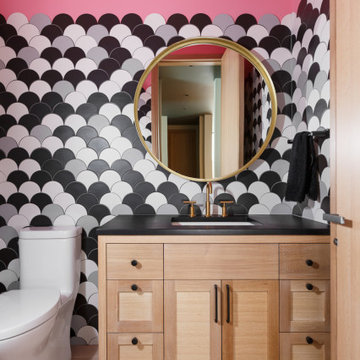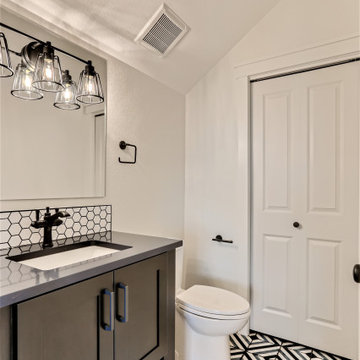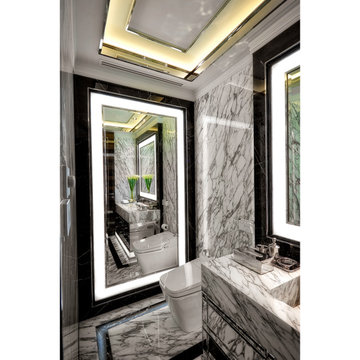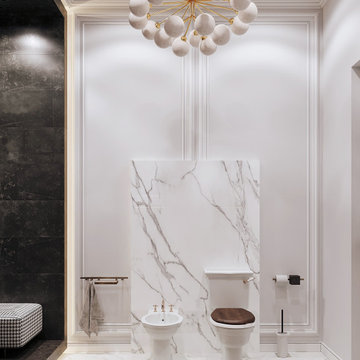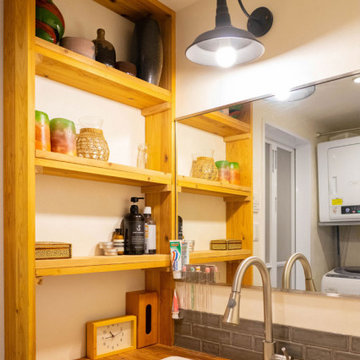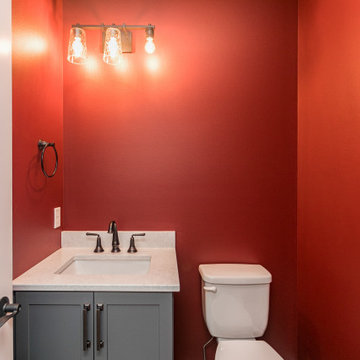Cloakroom with Black and White Tiles and a Built In Vanity Unit Ideas and Designs
Refine by:
Budget
Sort by:Popular Today
21 - 40 of 69 photos
Item 1 of 3

This gorgeous Main Bathroom starts with a sensational entryway a chandelier and black & white statement-making flooring. The first room is an expansive dressing room with a huge mirror that leads into the expansive main bath. The soaking tub is on a raised platform below shuttered windows allowing a ton of natural light as well as privacy. The giant shower is a show stopper with a seat and walk-in entry.
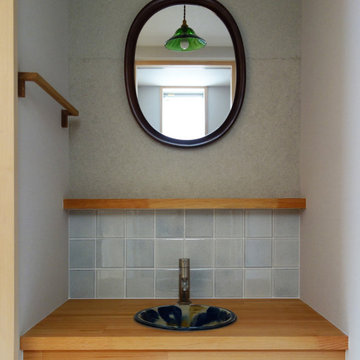
ゲスト用の洗面台。手洗いボウルは建て主さんが沖縄の職人に依頼して作ってもらったもの。正面に張った和紙は能登仁行和紙の杉皮紙。照明器具の傘は福岡のガラス職人によるもの。
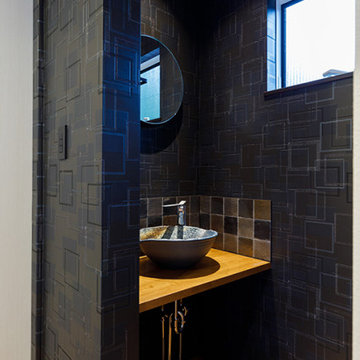
シックなモダンデザインの洗面台は、黒のアクセントクロスで全体に落ち着きのある空間に仕上げました。「洗面ボウルや鏡、タイル、空間を構成する素材の一つひとつにこだわってつくりました」と奥さま。
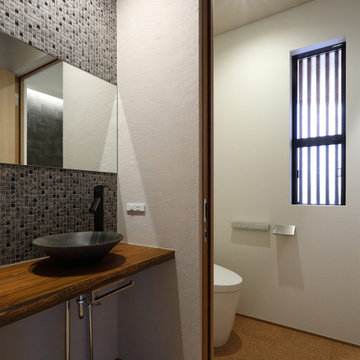
四季の舎 -薪ストーブと自然の庭-|Studio tanpopo-gumi
|撮影|野口 兼史
何気ない日々の日常の中に、四季折々の風景を感じながら家族の時間をゆったりと愉しむ住まい。
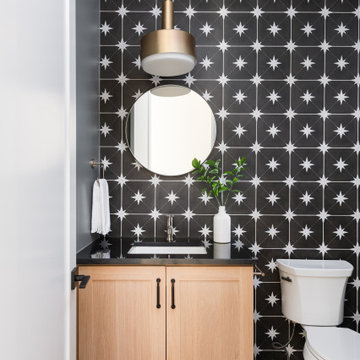
The powder room features a white oak vanity complemented by a striking black and white starburst tile adorning both the floor and an accent wall. A statement pendant in satin brass hangs above the vanity, adding a luxurious contrast.
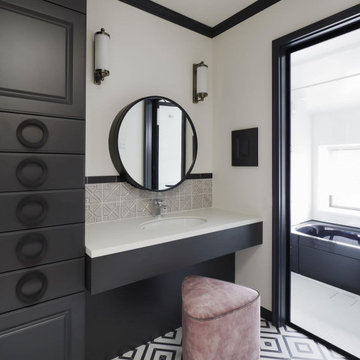
機能美と空間美を創るパウダールーム
ホテルライクな
大人の女性のパウダールームをコンセプトに。
パウダールーム・浴室。框扉はマカダム色で塗装。
モダンな取っ手はRichelieu 。
ブラックの円形ミラーと繋がるように黒タイルと品のある幾何学模様(hiratatatile)美しいデザインが浮かび上がります。フランスコリネ社のスカラ・スツールは、大人色のローズ色ベルベット。立っても座っても使えるようにすべての配置を計算。アールデコを象徴する黒と白、真鍮をアクセントに大人の女性に似合う空間になりました。
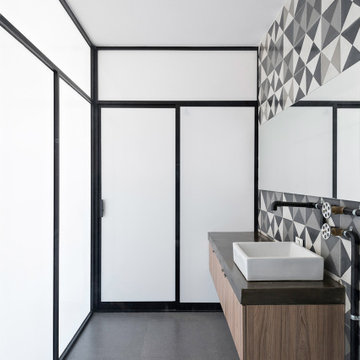
Tadeo 4909 is a building that takes place in a high-growth zone of the city, seeking out to offer an urban, expressive and custom housing. It consists of 8 two-level lofts, each of which is distinct to the others.
The area where the building is set is highly chaotic in terms of architectural typologies, textures and colors, so it was therefore chosen to generate a building that would constitute itself as the order within the neighborhood’s chaos. For the facade, three types of screens were used: white, satin and light. This achieved a dynamic design that simultaneously allows the most passage of natural light to the various environments while providing the necessary privacy as required by each of the spaces.
Additionally, it was determined to use apparent materials such as concrete and brick, which given their rugged texture contrast with the clearness of the building’s crystal outer structure.
Another guiding idea of the project is to provide proactive and ludic spaces of habitation. The spaces’ distribution is variable. The communal areas and one room are located on the main floor, whereas the main room / studio are located in another level – depending on its location within the building this second level may be either upper or lower.
In order to achieve a total customization, the closets and the kitchens were exclusively designed. Additionally, tubing and handles in bathrooms as well as the kitchen’s range hoods and lights were designed with utmost attention to detail.
Tadeo 4909 is an innovative building that seeks to step out of conventional paradigms, creating spaces that combine industrial aesthetics within an inviting environment.
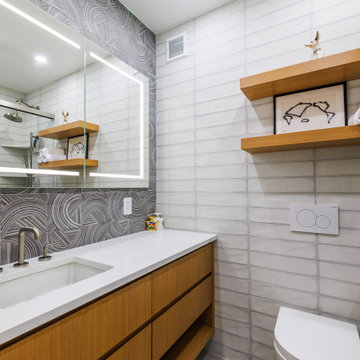
From dramatic to dreamy tile can set the stage for accomplishing just about any desired look or purpose
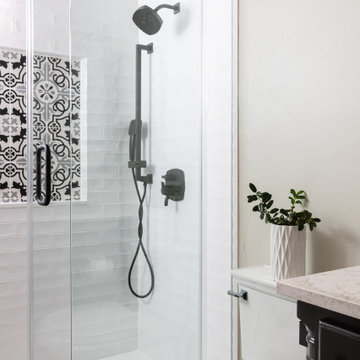
This secondary bathroom was remodeled with the furry friends in mind. The shower needed to function well when the pups needed a bath and that is why we put in a sliding glass shower door instead of a hinged door that would get in the way. Also the location of the toilet made a hinged door a little impractical. We love this black and white palette that although seems neutral is given a pop with the patterned tile!
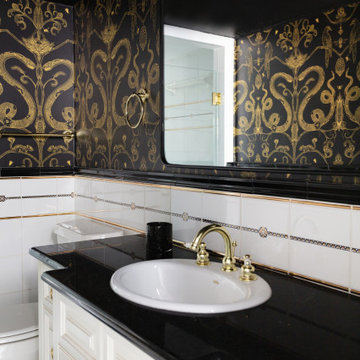
This chic bathroom is the perfect place to relax and unwind. The black and white tile walls create an eye-catching contrast, while the gold accents add a touch of sophistication and glamour. The wall paper adds a lovely touch and brings the room to life. The black countertops complete the look and create a contemporary and stylish atmosphere. This bathroom is the perfect spot to get ready and the black and white tile walls, gold accents, wallpaper, and black countertops come together to create a stunning design. This bathroom is sure to be a showstopper.
Cloakroom with Black and White Tiles and a Built In Vanity Unit Ideas and Designs
2
