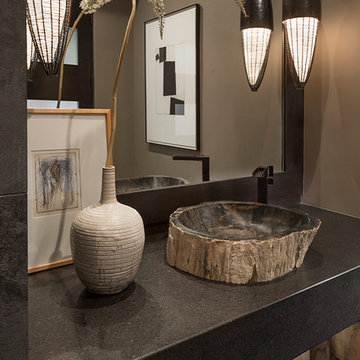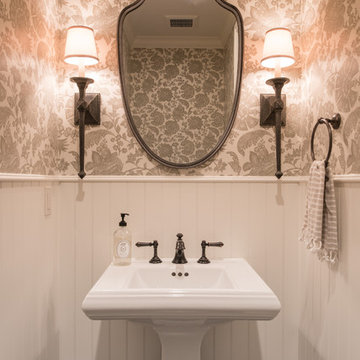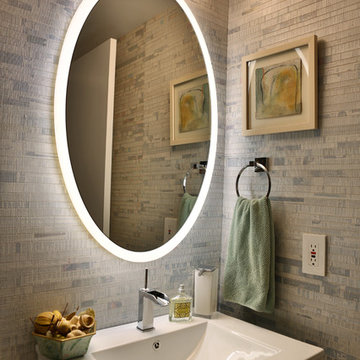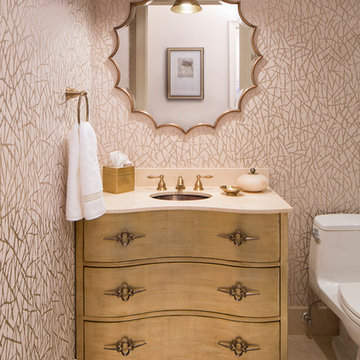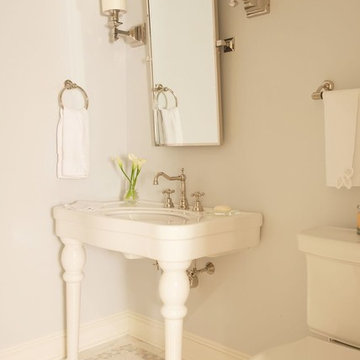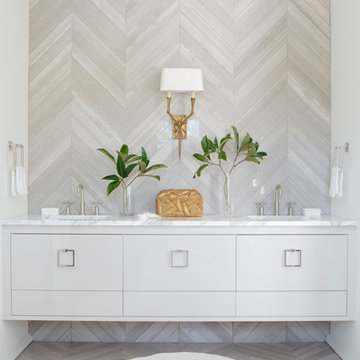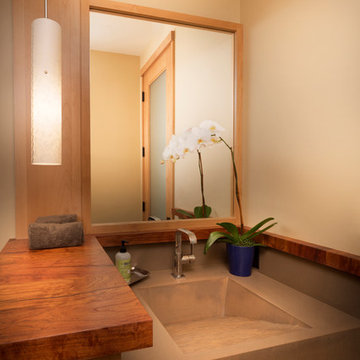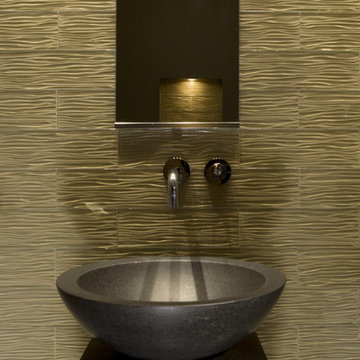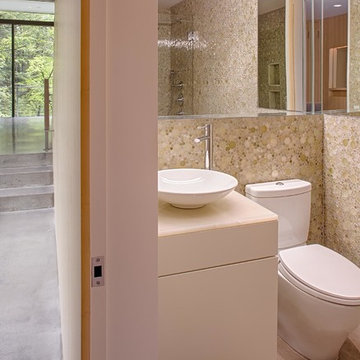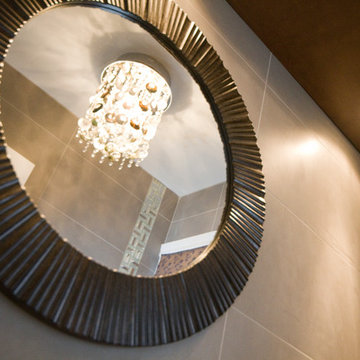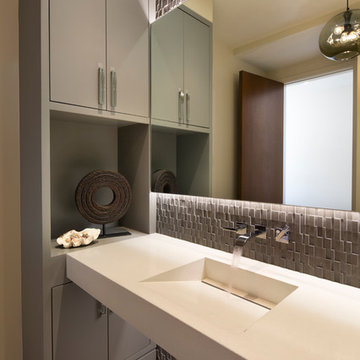Cloakroom with Beige Walls and Orange Walls Ideas and Designs
Refine by:
Budget
Sort by:Popular Today
21 - 40 of 6,630 photos
Item 1 of 3

In 2014, we were approached by a couple to achieve a dream space within their existing home. They wanted to expand their existing bar, wine, and cigar storage into a new one-of-a-kind room. Proud of their Italian heritage, they also wanted to bring an “old-world” feel into this project to be reminded of the unique character they experienced in Italian cellars. The dramatic tone of the space revolves around the signature piece of the project; a custom milled stone spiral stair that provides access from the first floor to the entry of the room. This stair tower features stone walls, custom iron handrails and spindles, and dry-laid milled stone treads and riser blocks. Once down the staircase, the entry to the cellar is through a French door assembly. The interior of the room is clad with stone veneer on the walls and a brick barrel vault ceiling. The natural stone and brick color bring in the cellar feel the client was looking for, while the rustic alder beams, flooring, and cabinetry help provide warmth. The entry door sequence is repeated along both walls in the room to provide rhythm in each ceiling barrel vault. These French doors also act as wine and cigar storage. To allow for ample cigar storage, a fully custom walk-in humidor was designed opposite the entry doors. The room is controlled by a fully concealed, state-of-the-art HVAC smoke eater system that allows for cigar enjoyment without any odor.
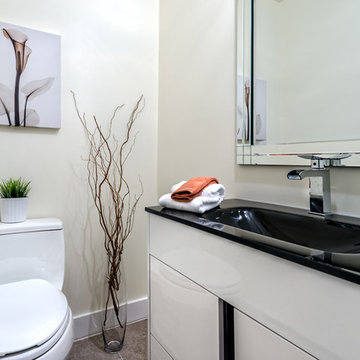
This home is a nice size bungalow nestled in a beautiful wooded property. Adding furniture and accessories warms up the property.
If you are interested in having your property staged, give us a call at 514-222-5553. We have been working with realtors, home owners, investors and house flippers for over 10 years.

A more bold approach was taken with the color scheme for the Pool Bath. The oversized subway tiles in four colors - mango, breeze, estuary and sea grass- is the focal point of the bathroom while the smaller scale mosaic flooring offsets it nicely in Tessera glass. Traditional elements were used to keep with the style of the home: the classic white of the cabinetry, countertop and sink, the simplicity of the circular mirror and the single light wall sconces complete the look.
Vanity wall: Island Stone in 4 colors (mango, breeze, estuary, and sea grass)
Flooring: Tessera glass mosaic – Crème Brulee
Sconces: Circa Lighting NY Subway Single Light Wall Sconce
Sink: Kohler
Fixtures: Rohl Country Bath – A1464LM
Mirror: Restoration Hardware – Dillon Oval Pivot Mirror
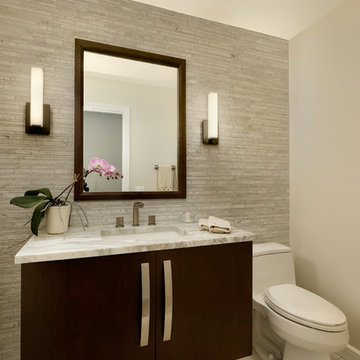
Dark cabinetry offers a strong contrast against light countertops and walls. The floating powder room cabinetry is a slab door in the Brookhaven frameless cabinetry line manufactured by Wood-Mode in a dark stain. The countertop is Luce de Luna Quartzite.

A modern contemporary powder room with travertine tile floor, pencil tile backsplash, hammered finish stainless steel designer vessel sink & matching faucet, large rectangular vanity mirror, modern wall sconces and light fixture, crown moulding, oil rubbed bronze door handles and heavy bathroom trim.
Custom Home Builder and General Contractor for this Home:
Leinster Construction, Inc., Chicago, IL
www.leinsterconstruction.com
Miller + Miller Architectural Photography
Cloakroom with Beige Walls and Orange Walls Ideas and Designs
2
