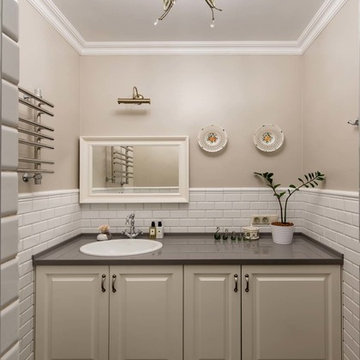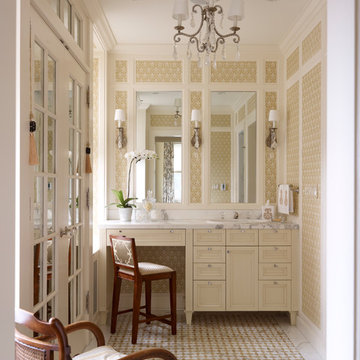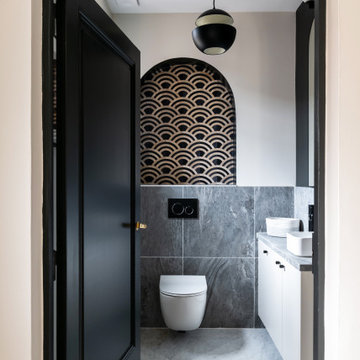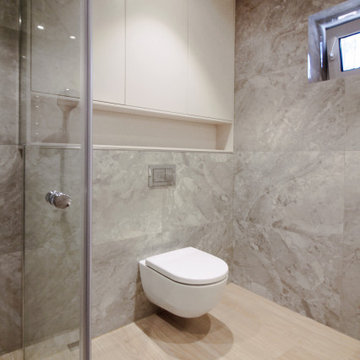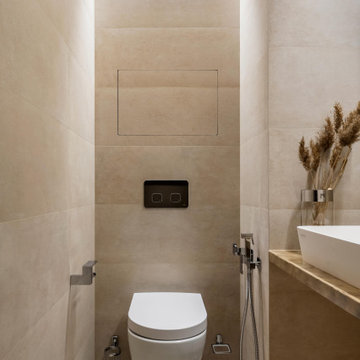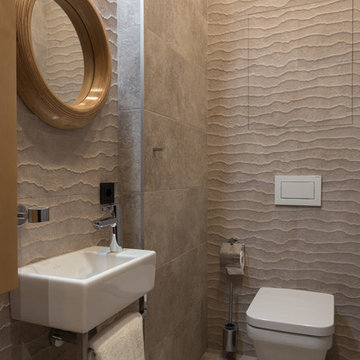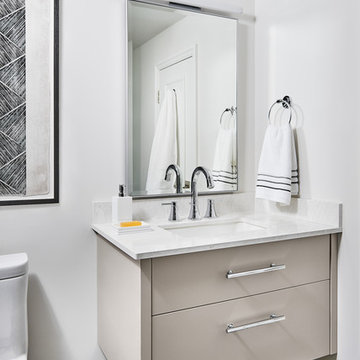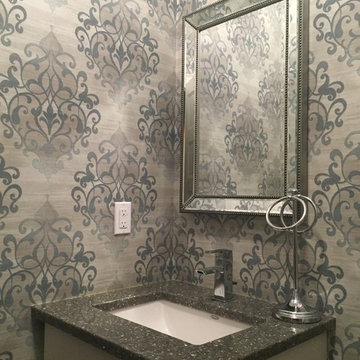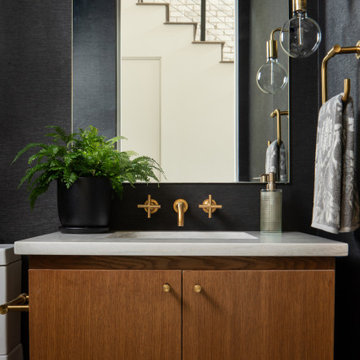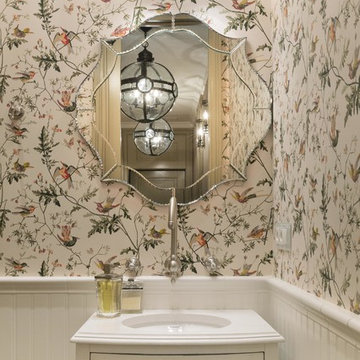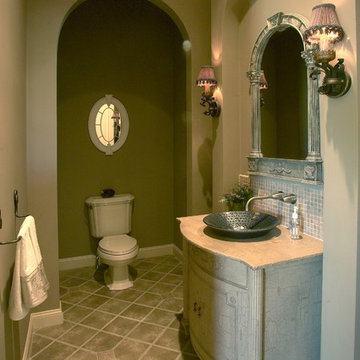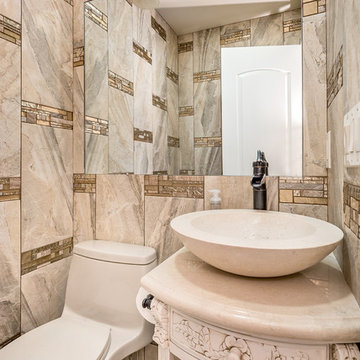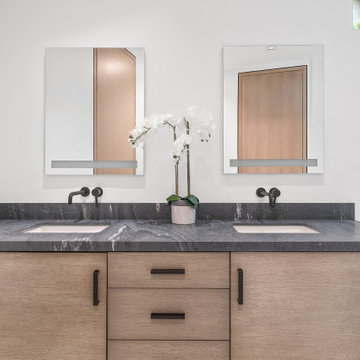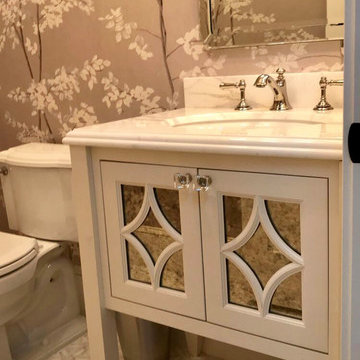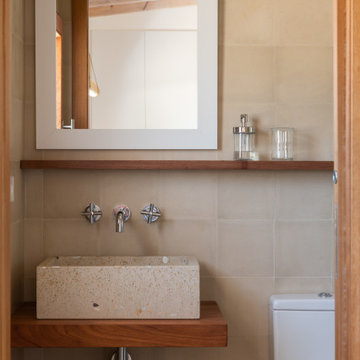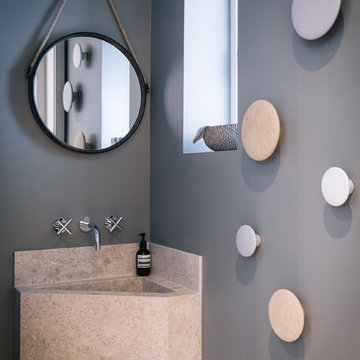Cloakroom with Beige Cabinets Ideas and Designs
Refine by:
Budget
Sort by:Popular Today
181 - 200 of 1,098 photos
Item 1 of 2
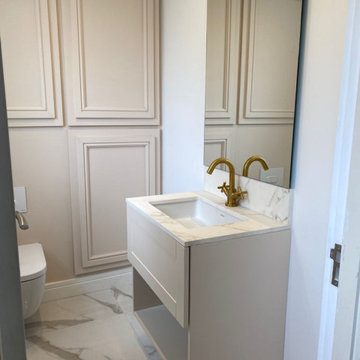
Gorgeous bespoke vanity with neolith top to match floor. Bespoke wall panelling with hidden storage
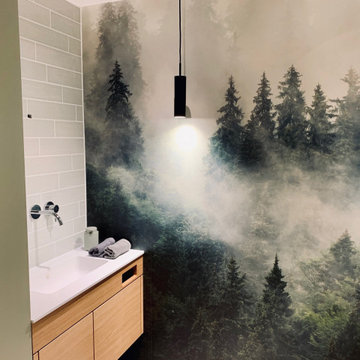
Das Patienten WC ist ähnlich ausgeführt wie die Zahnhygiene, die Tapete zieht sich durch, der Waschtisch ist hier in eine Nische gesetzt. Pendelleuchten von der Decke setzen Lichtakzente auf der Tapete. DIese verleiht dem Raum eine Tiefe und vergrößert ihn optisch.
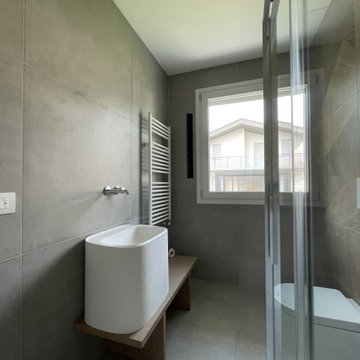
Per il bagno di servizio è stato scelto un mobile minimal composto da una base in legno naturale ed una bacinella di grandi dimensioni effetto pietra.
Anche per il piatto doccia, filo pavimento, è stato usato lo stesso effetto materico della bacinella.
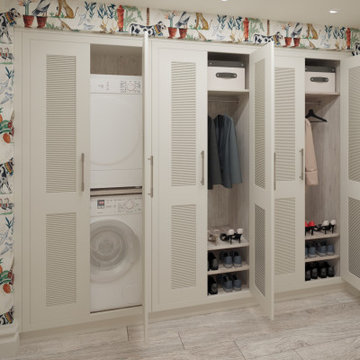
Cloak rooms are a great opportunity to have fun and create a space that will make you and your guests smile. That’s exactly what we did in this w/c by opting for a fun, yet grown-up wallpaper. To compliment the wallpaper we selected wicker-shade wall lights from Porta Romana.
The freestanding cylindrical basin from Lusso Stone is a welcome break from tradition and brings a contemporary feel to the room. Timber effect tiles have been used on the floor for practical reasons but adds a feeling of warmth to the space.
We extended this room by taking surplus space from the adjacent room, allowing us to create a bank of built-in cabinets for coats and shoes as well as a washing machine and tumble dryer. Moving the laundry appliances to this room freed up much needed space in the kitchen.
We needed ventilation for the washing machine and tumble dryer so we added louvred panels to the in-frame, shaker cabinet doors which adds detail and interest to this elevation.
Cloakroom with Beige Cabinets Ideas and Designs
10
