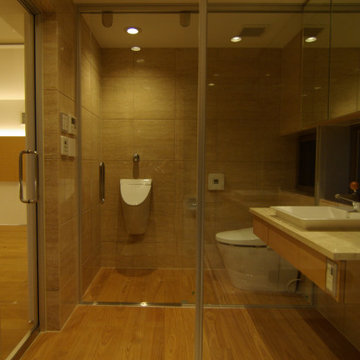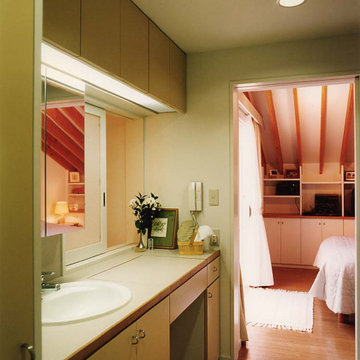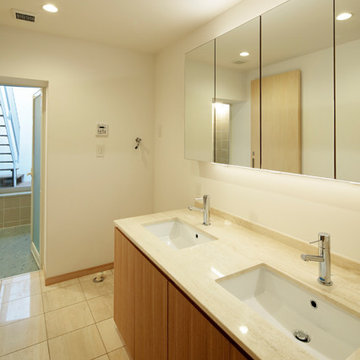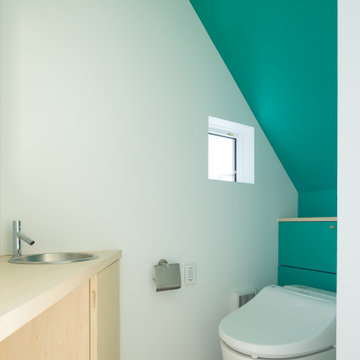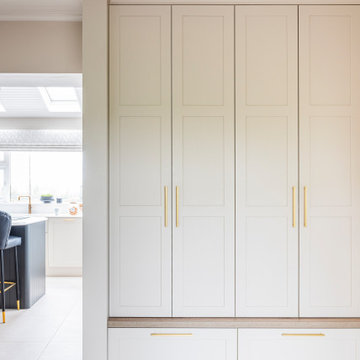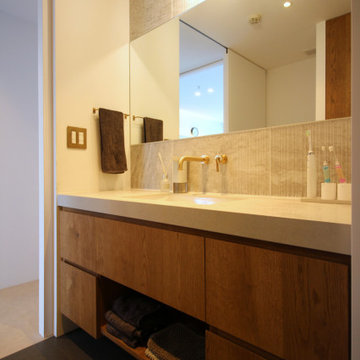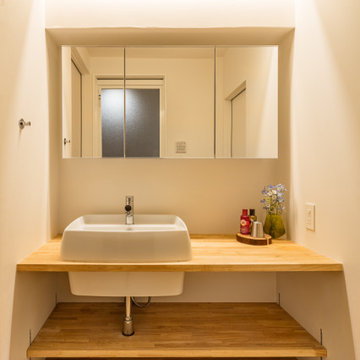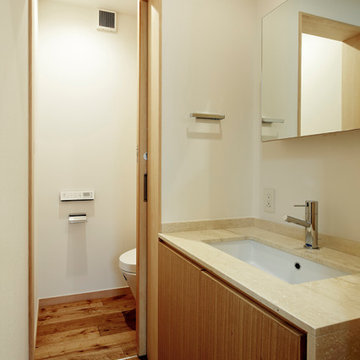- Bathroom & Cloakroom
- Cloakroom
- Ceiling Design: Timber Cladding
Cloakroom with Beige Cabinets and a Timber Clad Ceiling Ideas and Designs
All Filters (2)
Vanity Unit Type
Vanity Unit Door Style
Worktop Material
Wall Tile Material
Wall Treatment
Cloakroom with Beige Cabinets and a Timber Clad Ceiling Ideas and Designs
The cloakroom is a room where us Brits love to go to town on the decor. A place to showcase the wilder side of your personality! As well as displaying all those certificates and awards, your downstairs toilet can offer your guests a glimpse into what makes you tick, so unleash your creative side and have fun when planning the design of cloakrooms. Whilst these small spaces are often retro-fitted underneath the stairs or bolted on an extension (having replaced the outdoors toilet of yesteryear), the convenience of having a cloakroom can’t be underestimated. And because they are so often tight on space, specially designed cloakroom suites that work in the limited space are advisable – compact cloakroom vanity units or small cloakroom basins, back-to-wall toilets and bathroom wall cabinets. Browse thousands of cloakroom ideas to get inspired, or read on to get more tips on how to decorate your cloakroom.
How to find the right ideas for a cloakroom?
How do you start planning your cloakroom when you’re starting from scratch? Serving a practical purpose first and foremost, the ideal downstairs toilet is fitted with a few basic items: the cloakroom suite (a toilet and a hand basin), a storage unit and a mirror. These four are essentials and should be small enough to avoid crowding the small space. Specially-designed short-projection units are made to maximise space. If space is really tight, storage ideas are important. Consider space-savers such as corner basins and wall-hung toilets.How should cloakrooms be decorated?
As with all small spaces, light and bright is often best – avoid decorating your cloakroom with any dark colours, although a well-patterned wallpaper can actually serve to open up the space if chosen carefully. Keep the scheme of tiles, wallpaper and decoration relatively simple, and create space with a large mirror. Also feel free to let the cloakroom reflect your personal style, whether that is sleek and modern or kitschy and cheerful, and it has become a British tradition to add liberal personal touches such as certificates, photographs, artwork and books. However, as the cloakroom is often small and the toilet will take up most of the room, try to not go overboard with the decor. One pot plant will do, as will one large mirror. A stack of fluffy towels, a fragrant room diffuser and some nice handwash and maybe hand lotion next to your basin, will be all you need to make visitors feel pampered and welcome. Choosing a fancy wall colour is a great way to make your cloakroom exciting – soon you’ll be using your downstairs toilet more than your main bathroom. If you're still unsure about what kind of design you'd like for your cloakroom, take inspiration from the beautiful photos and save the best one to your ideabook. You can save cloakroom ideas to an ideabook so that you can put together your vision for your newly decorated downstairs toilet.1
