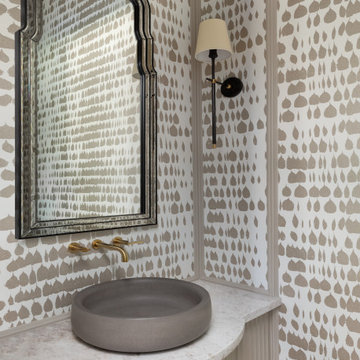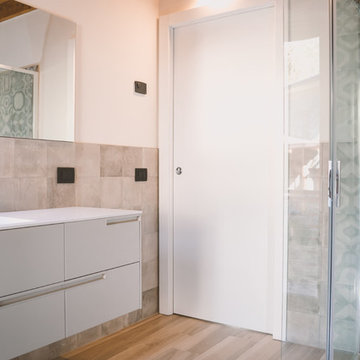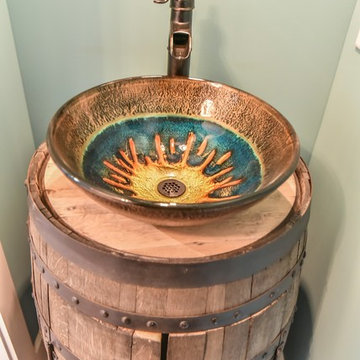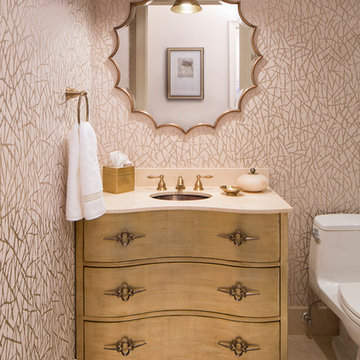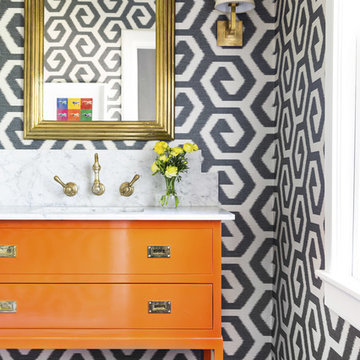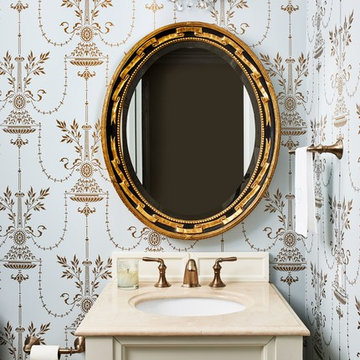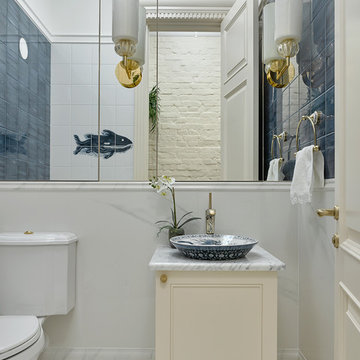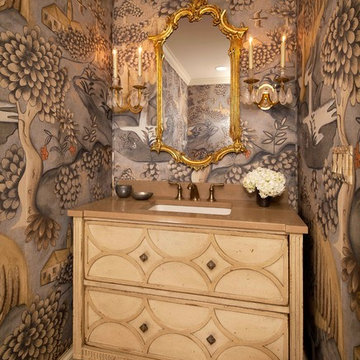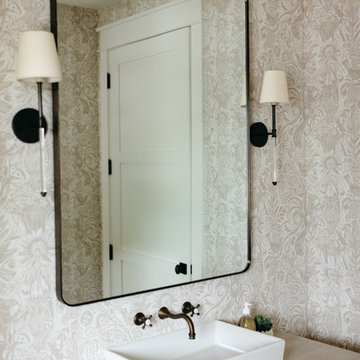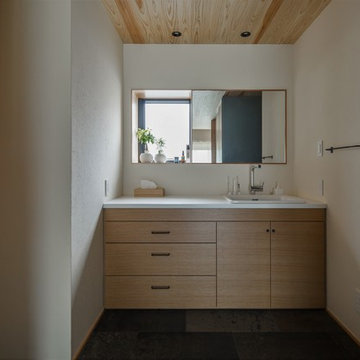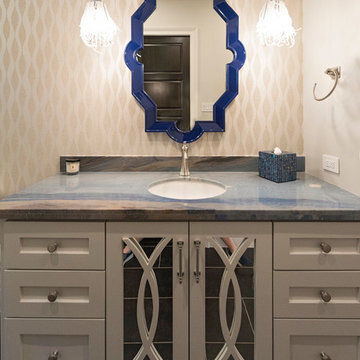Cloakroom with Beige Cabinets and Orange Cabinets Ideas and Designs
Refine by:
Budget
Sort by:Popular Today
141 - 160 of 1,171 photos
Item 1 of 3
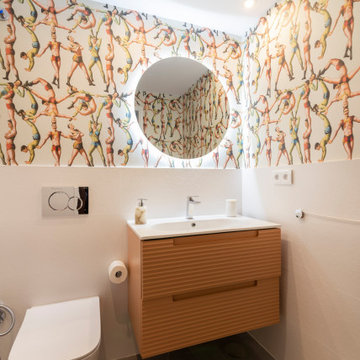
Aseo de cortesía, divertido, con papel pintado "the acrobats" de Mind the Gap.
Espejo redondo retroiluminado, inodoro suspendido, lavabo con dos cajones para almacenaje.

This amazing powder room features an elevated waterfall sink that overflows into a raised bowl. Ultramodern lighting and mirrors complete this striking minimalistic contemporary bathroom.
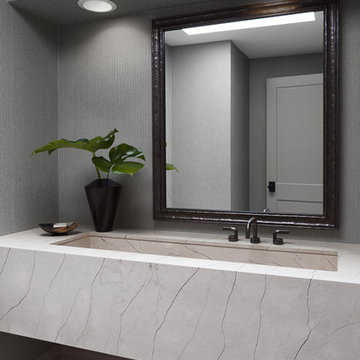
This powder room has a simple, clean, modern, unadorned feel and look. A floating stone vanity with a rectangular, integrated under mount sink offers a clean appeal. The faucet was off set in order to avoid moving the existing plumbing and the wallpaper was added for a nice but light textural feel and look. We kept the soffit and treated it as the wall to allow the height of the ceiling to show itself off.
Photo credit: Janet Mesic Mackie
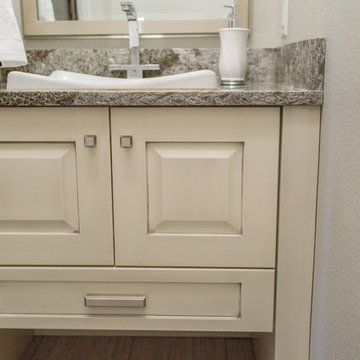
Cabinetry, Countertop and Plumbing Fixtures purchased and installed by Bridget's Room.

A beige powder room with beautiful multi light pendant and floating vanity
Photo by Ashley Avila Photography
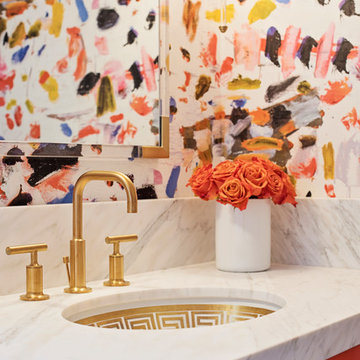
Wow! Pop of modern art in this traditional home! Coral color lacquered sink vanity compliments the home's original Sherle Wagner gilded greek key sink. What a treasure to be able to reuse this treasure of a sink! Lucite and gold play a supporting role to this amazing wallpaper! Powder Room favorite! Photographer Misha Hettie. Wallpaper is 'Arty' from Pierre Frey. Find details and sources for this bath in this feature story linked here: https://www.houzz.com/ideabooks/90312718/list/colorful-confetti-wallpaper-makes-for-a-cheerful-powder-room
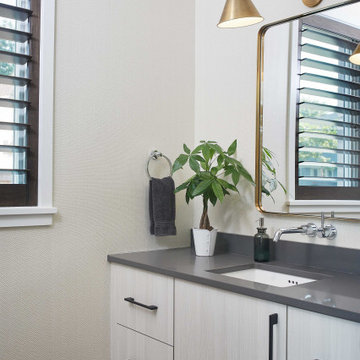
As a conceptual urban infill project, the Wexley is designed for a narrow lot in the center of a city block. The 26’x48’ floor plan is divided into thirds from front to back and from left to right. In plan, the left third is reserved for circulation spaces and is reflected in elevation by a monolithic block wall in three shades of gray. Punching through this block wall, in three distinct parts, are the main levels windows for the stair tower, bathroom, and patio. The right two-thirds of the main level are reserved for the living room, kitchen, and dining room. At 16’ long, front to back, these three rooms align perfectly with the three-part block wall façade. It’s this interplay between plan and elevation that creates cohesion between each façade, no matter where it’s viewed. Given that this project would have neighbors on either side, great care was taken in crafting desirable vistas for the living, dining, and master bedroom. Upstairs, with a view to the street, the master bedroom has a pair of closets and a skillfully planned bathroom complete with soaker tub and separate tiled shower. Main level cabinetry and built-ins serve as dividing elements between rooms and framing elements for views outside.
Architect: Visbeen Architects
Builder: J. Peterson Homes
Photographer: Ashley Avila Photography
Cloakroom with Beige Cabinets and Orange Cabinets Ideas and Designs
8

