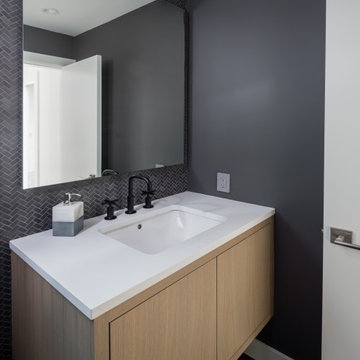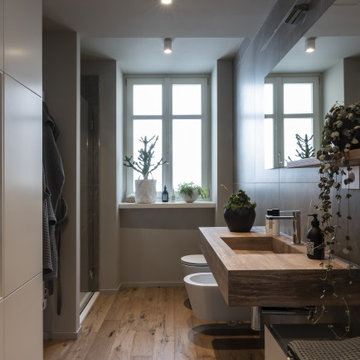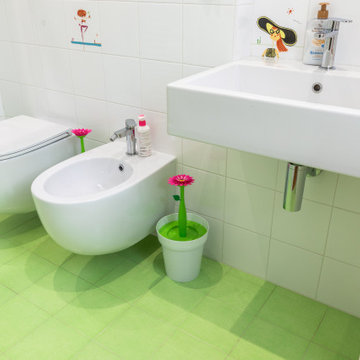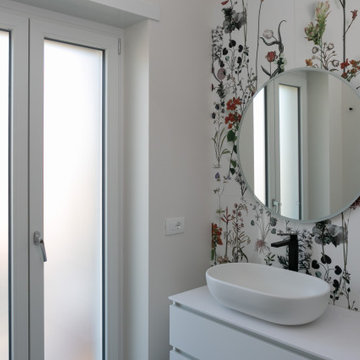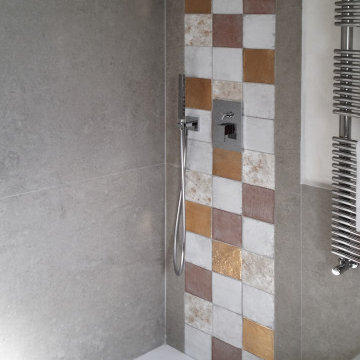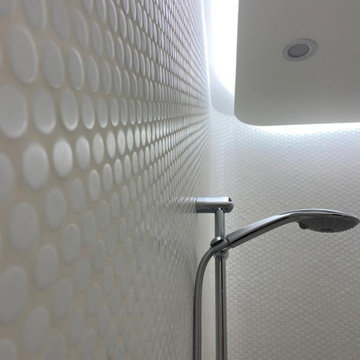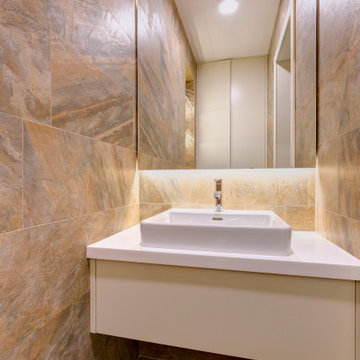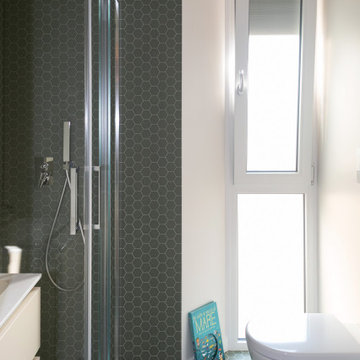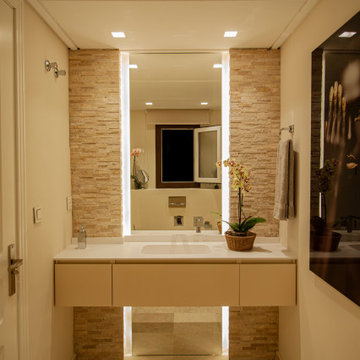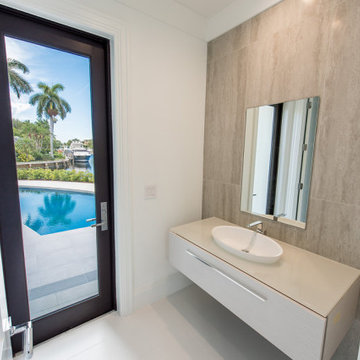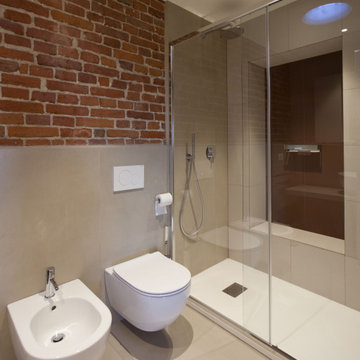Cloakroom with Beige Cabinets and a Floating Vanity Unit Ideas and Designs
Refine by:
Budget
Sort by:Popular Today
61 - 80 of 191 photos
Item 1 of 3
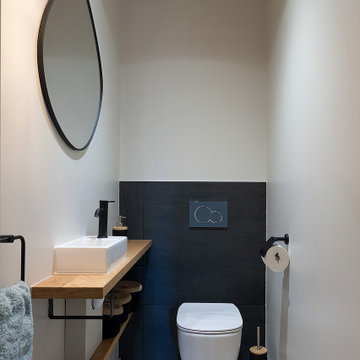
espace toilettes Blanc et ardoise. Plans filants en chêne plaqué. Lave-mains et accessoires masalledebains.com, Sol en pierres de bourgogne.
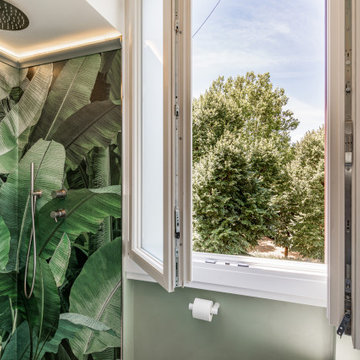
Bagno con carta da parati con foglie di banano e rivestimenti e pavimenti in resina

We designed an update to this small guest cloakroom in a period property in Edgbaston. We used a calming colour palette and introduced texture in some of the tiled areas which are highlighted with the placement of lights. A bespoke vanity was created from Caeserstone Quartz to fit the space perfectly and create a streamlined design.
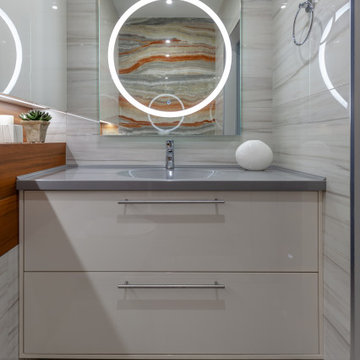
В санузле площадью всего 2,5 м2 есть несколько моих любимых приёмов:
- подсветка на зеркале для удобного нанесения макияжа. Если свет падает только сверху, то на лице появляются лишние тени и неровности, выглядим мы не красиво
- низкая инсталляция для подвесного унитаза. Она отличается от стандартной инсталляции только высотой: от 82 см (вместо 120 см). Для данного случая это принципиально: лишняя высота инсталляции не уменьшает площадь помещения и верх короба служит полкой. Кнопка смыва при таком варианте должна быть сверху, на горизонтальной плоскости короба, иначе крышка унитаза будет биться о кнопку
- шкаф над унитазом для бытовой химии. Опять же благодаря низкому коробу с инсталляцией шкаф получился вместительный. При необходимости там же можно спрятать и бойлер. В таком случае короб с инсталляцией и шкаф я делаю глубиной 30 см и туда прячется узкая модель бойлера глубиной 26,5 см.
- тумба с отрывом от пола для удобства ногам
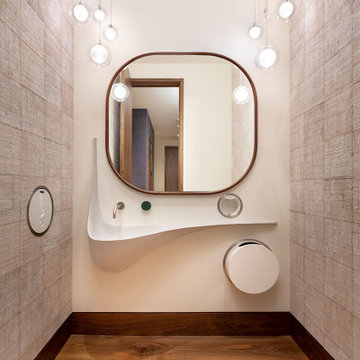
For this ski-in, ski-out mountainside property, the intent was to create an architectural masterpiece that was simple, sophisticated, timeless and unique all at the same time. The clients wanted to express their love for Japanese-American craftsmanship, so we incorporated some hints of that motif into the designs.
In the powder bathroom design we wanted to make a statement, to create something one-of-a-kind within the confines of the restricted space, while still fitting in all of the necessary features. We used a burlap Elitis wallcovering to add texture and depth and Shakuff drizzle pendants with mixed sized glass orbs to create a dramatic effect. We continued the walnut plank flooring used in the home’s main areas and designed a custom curved concrete wall-hung sink and a wood-framed mirror to complete the unique look. Forward looking convenient features include electronic soap and tissue dispensers and built-in trash cans.
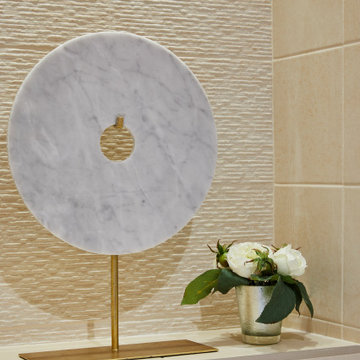
We designed an update to this small guest cloakroom in a period property in Edgbaston. We used a calming colour palette and introduced texture in some of the tiled areas which are highlighted with the placement of lights. A bespoke vanity was created from Caeserstone Quartz to fit the space perfectly and create a streamlined design.
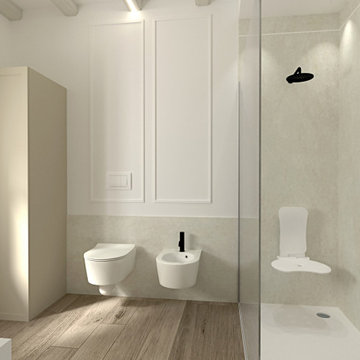
Il continuo del progetto “ classico contemporaneo in sfuature tortora” prosegue con la camera matrimoniale ed il bagno padronale.
Come per la zona cucina e Living è stato adottato uno stile classico contemporaneo, dove i mobili bagni riprendono molto lo stile della cucina, per dare un senso di continuità agli ambienti, ma rendendolo anche funzionale e contenitivo, con caratteristiche tipiche dello stile utilizzato, ma con una ricerca dettagliata dei materiali e colorazioni dei dettagli applicati.
La camera matrimoniale è molto semplice ed essenziale ma con particolari eleganti, come le boiserie che fanno da cornice alla carta da parati nella zona testiera letto.
Gli armadi sono stati incassati, lasciando a vista solo le ante in finitura laccata.
L’armadio a lato letto è stato ricavato dalla chiusura di una scala che collegherebbe la parte superiore della casa.
Anche nella zona notte e bagno, gli spazi sono stati studiati nel minimo dettaglio, per sfruttare e posizionare tutto il necessario per renderla confortevole ad accogliente, senza dover rinunciare a nulla.
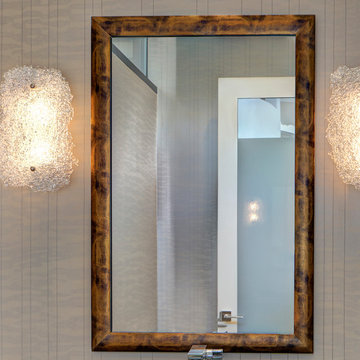
Contemporary Powder Room with vintage light fixtures and modern plumbing fixtures.
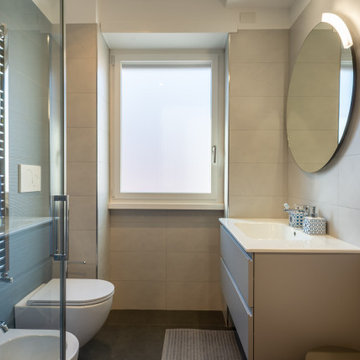
Nel bagno più piccolo si è optato per il colore, alternano lastre grandi a pavimento e mattonelle 20x75 color bianco e Avio per il rivestimento.
Cloakroom with Beige Cabinets and a Floating Vanity Unit Ideas and Designs
4
