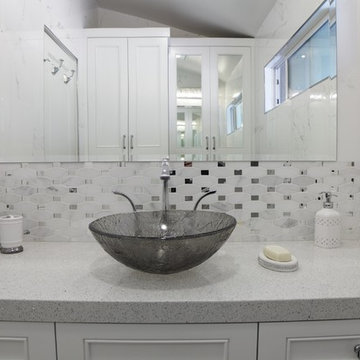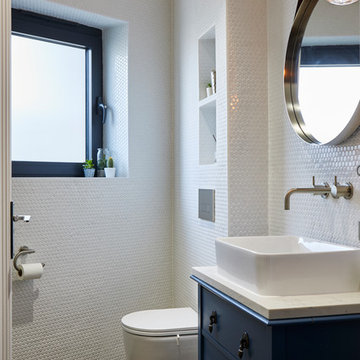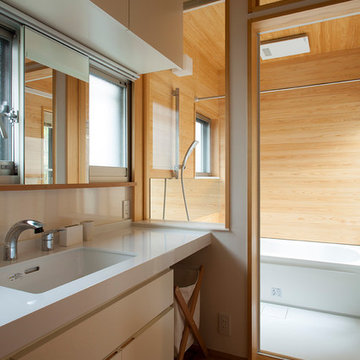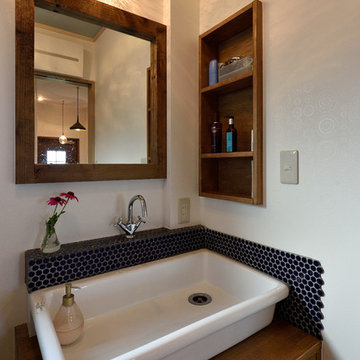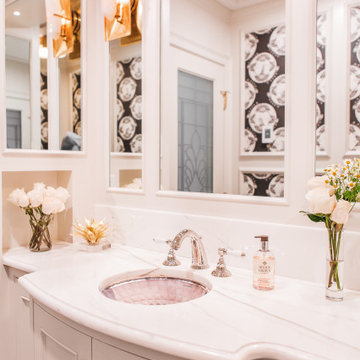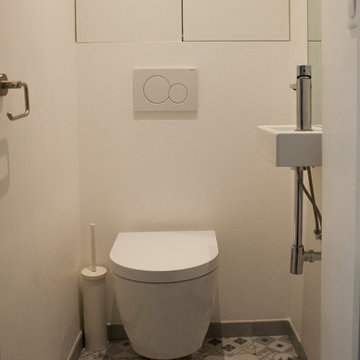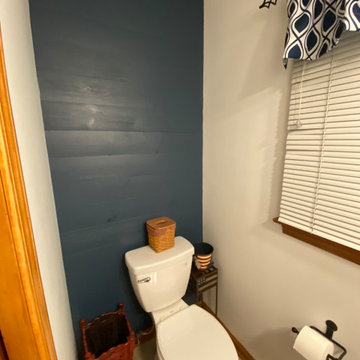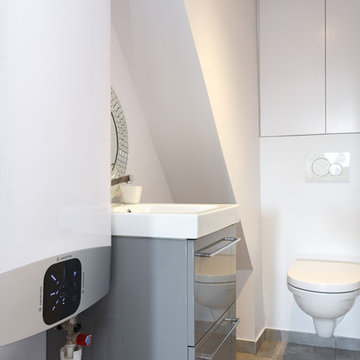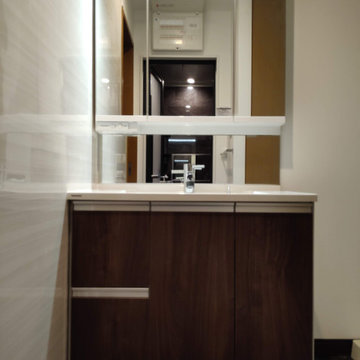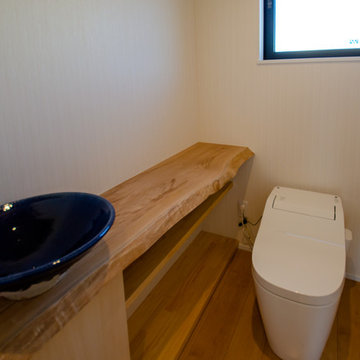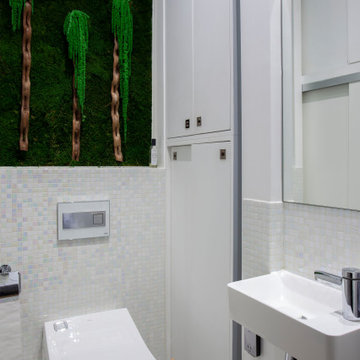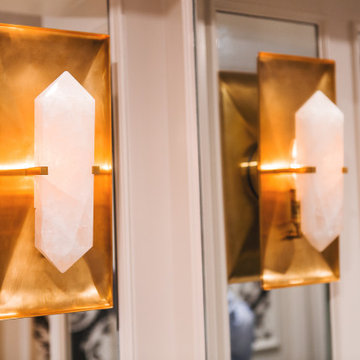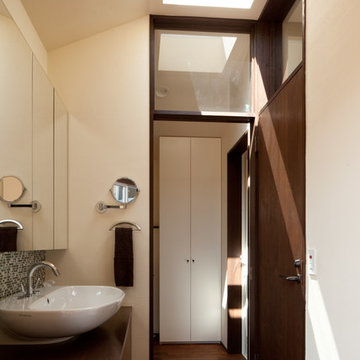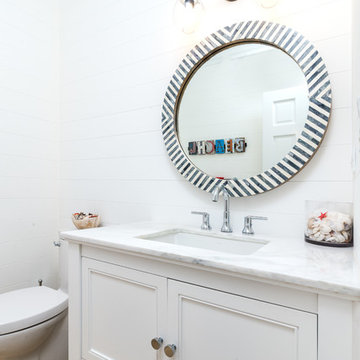Cloakroom with Beaded Cabinets and White Walls Ideas and Designs
Refine by:
Budget
Sort by:Popular Today
161 - 180 of 571 photos
Item 1 of 3
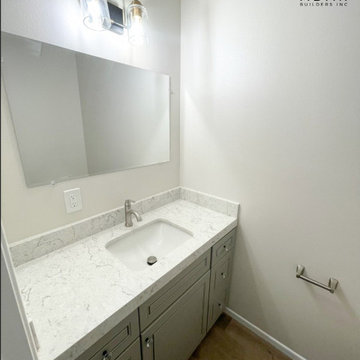
There is nothing we love more than taking a space and making it unique with a custom remodel. In this custom loft remodeling we had the pleasure of installing custom cabinets in 4 different areas of the home and create a space that is beautiful and relaxing. The loft received everything that it needed from hardwood floors to a fresh coat of paint and so much more.
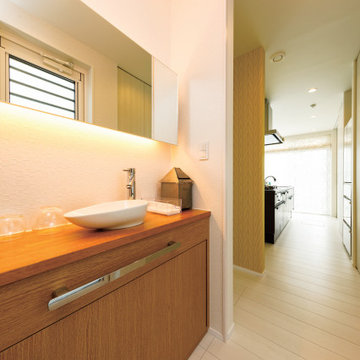
キッチンと直線的につながるパウダールーム(洗面室)。玄関やLDKとつながるオープンな設計は、ストレスなく自由に行き来することができます。LDKのあふれる光が奥まで届いて、明るく気持ちのよい空間です。
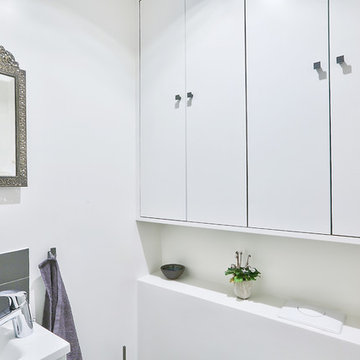
Zoom sur les jolis placards sur mesure des WC invités.
Habillés joliment avec leurs boutons carrés noirs.
Une jolie tablette dessous, rendue possible grâce au bâti du wc suspendu, avec mention originale pour la chasse d'eau de dessus !
Le petit lave-main reprend le thème avec sa crédence noire, et répond à un joli miroir de style oriental, tout en argent sculpté.
https://www.nevainteriordesign.com/
Lien Magazine
Jean Perzel : http://www.perzel.fr/projet-bosquet-neva/
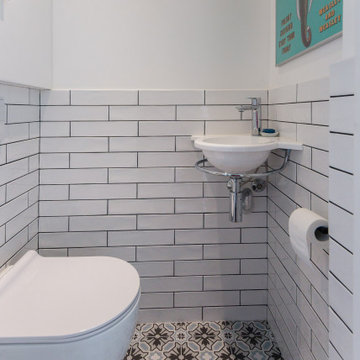
l'espace de ces toilettes sont optimums, aucune place perdu mais rien n'a été négligé.
nous avons posé un gébérite avec une cuvette gain de place, un lave main d'angle.
au-dessus du wc il ya un placard de rangement ainsi qu'un ballon d'eau chaude extra-plat de la marque @Ariston .
Cloakroom with Beaded Cabinets and White Walls Ideas and Designs
9
