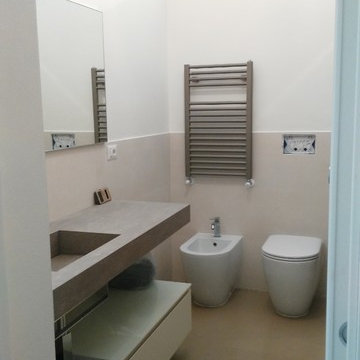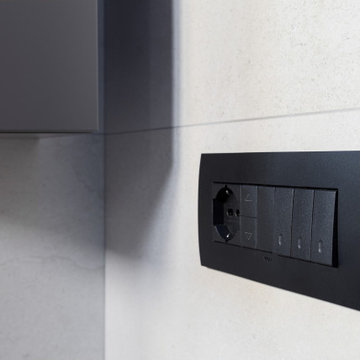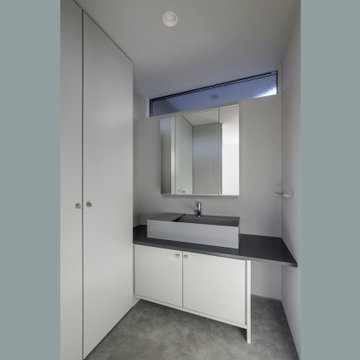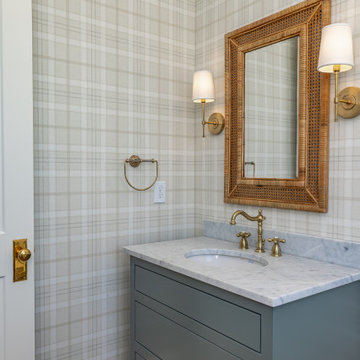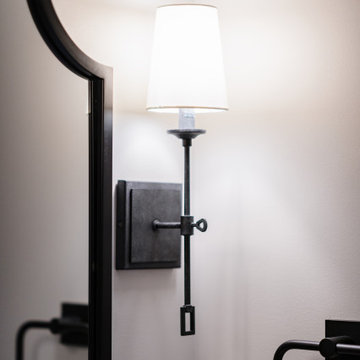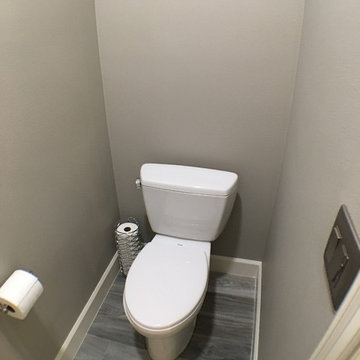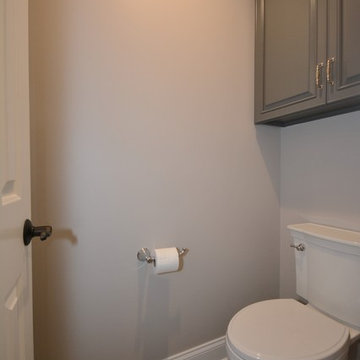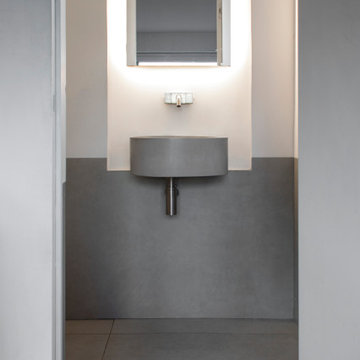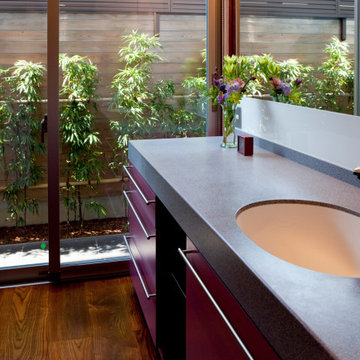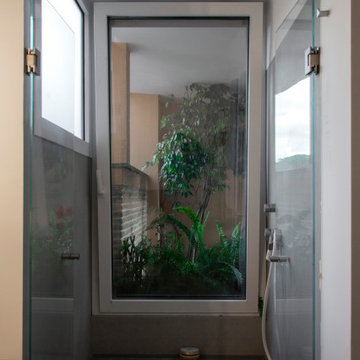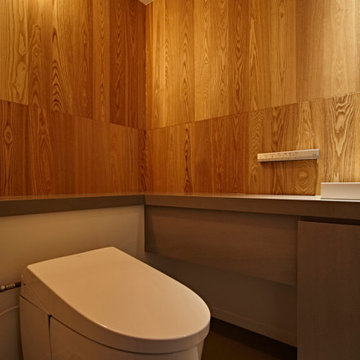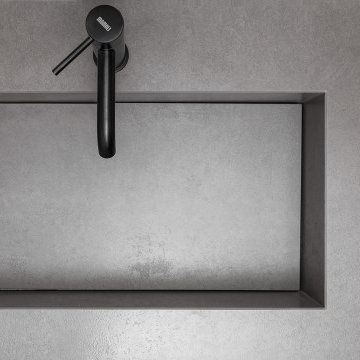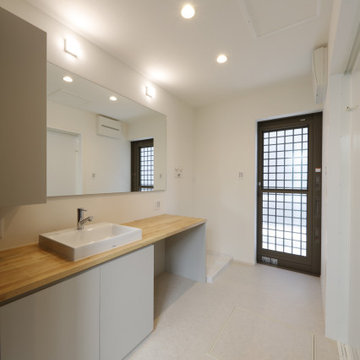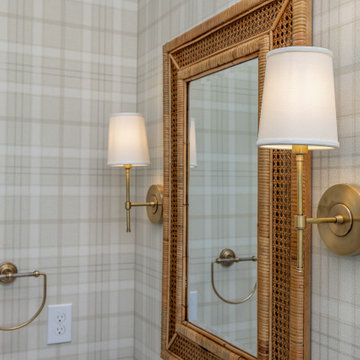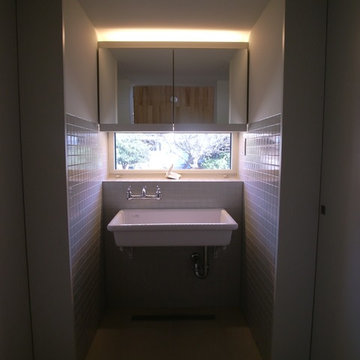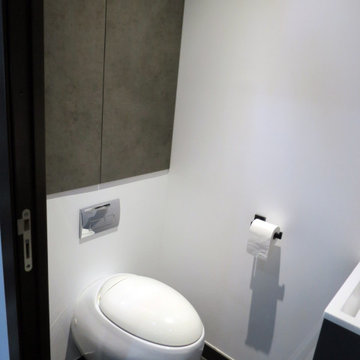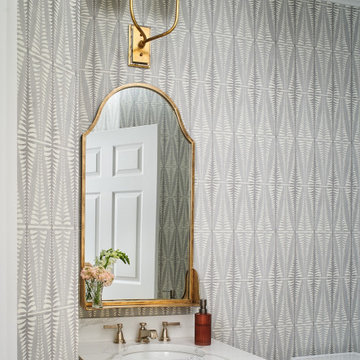Cloakroom with Beaded Cabinets and Grey Cabinets Ideas and Designs
Refine by:
Budget
Sort by:Popular Today
101 - 120 of 144 photos
Item 1 of 3
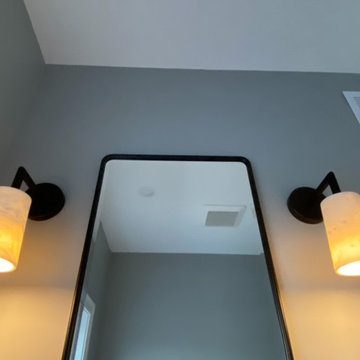
Two walls were taken down to open up the kitchen and to enlarge the dining room by adding the front hallway space to the main area. Powder room and coat closet were relocated from the center of the house to the garage wall. The door to the garage was shifted by 3 feet to extend uninterrupted wall space for kitchen cabinets and to allow for a bigger island.
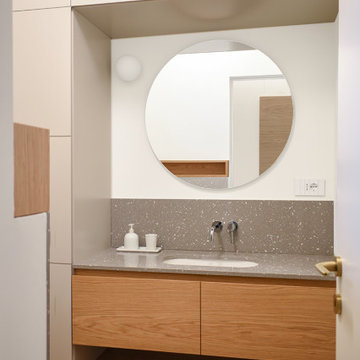
bagno di servizio con arredo su misura. Il tutto calcolato per recuperare quanto più spazio possibile per il deposito di altri oggetti
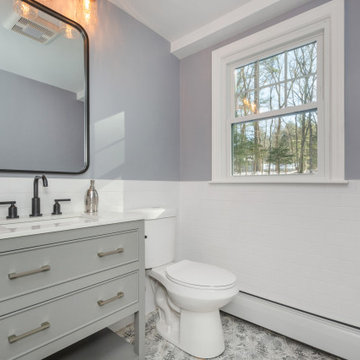
First Floor Powder played with gray white combination accented with black hardware. Incorporated a unique patterned tile floor.
Cloakroom with Beaded Cabinets and Grey Cabinets Ideas and Designs
6
