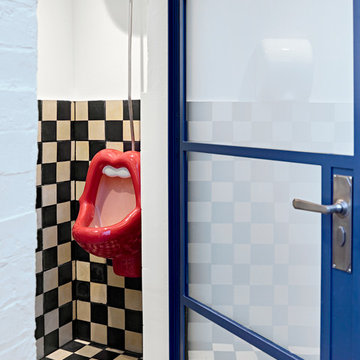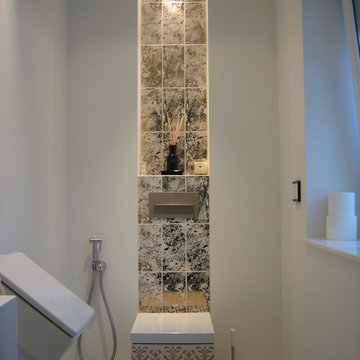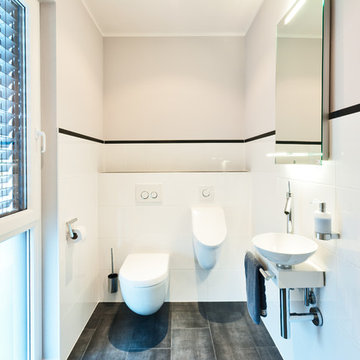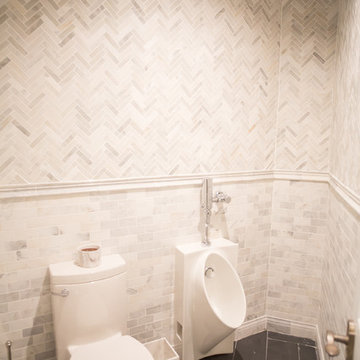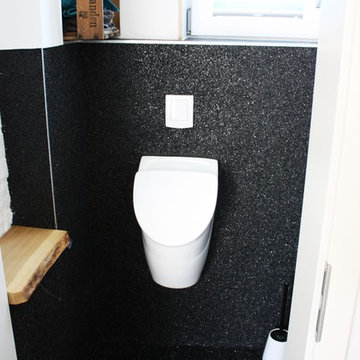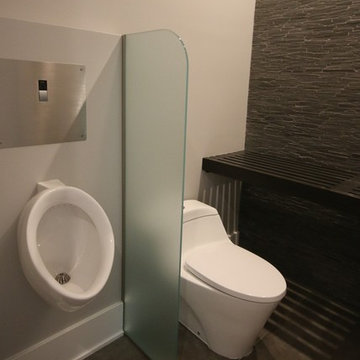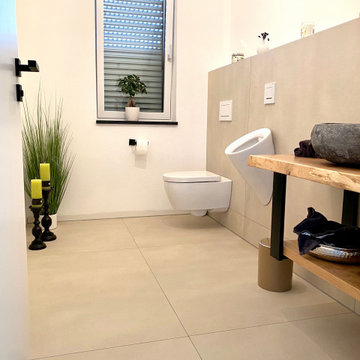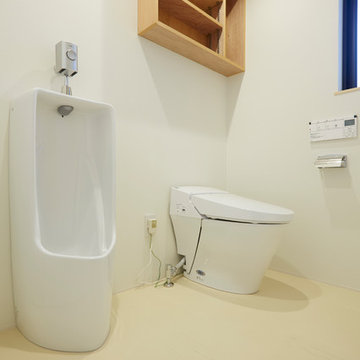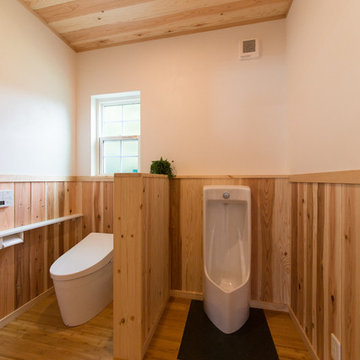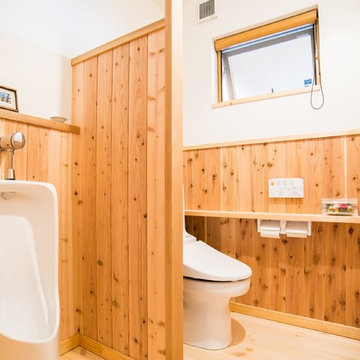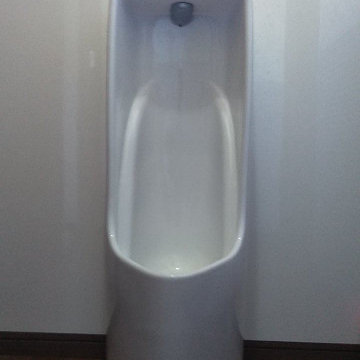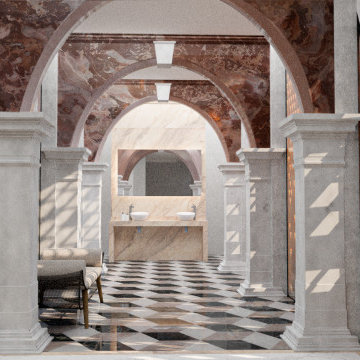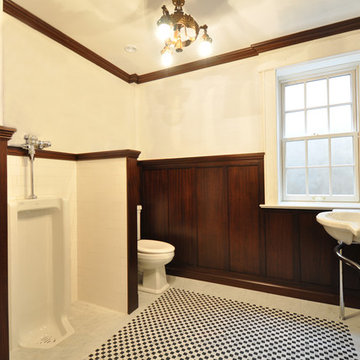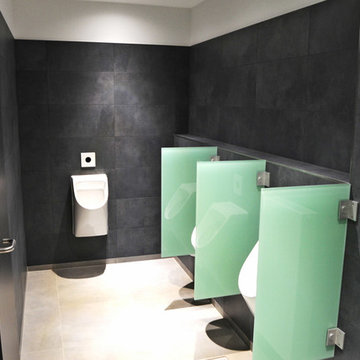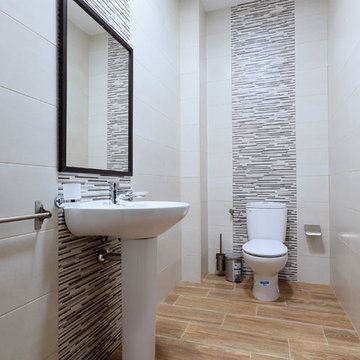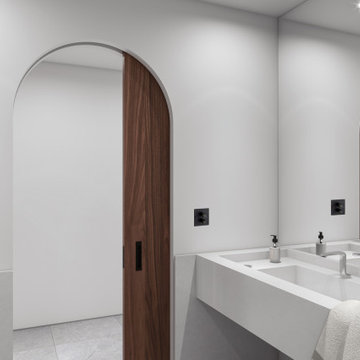Cloakroom with an Urinal and White Walls Ideas and Designs
Refine by:
Budget
Sort by:Popular Today
1 - 20 of 33 photos
Item 1 of 3
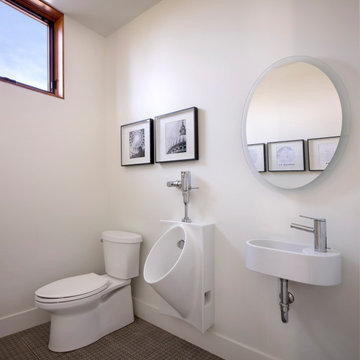
Perched on a forested hillside above Missoula, the Pattee Canyon Residence provides a series of bright, light filled spaces for a young family of six. Set into the hillside, the home appears humble from the street while opening up to panoramic views towards the valley. The family frequently puts on large gatherings for friends of all ages; thus, multiple “eddy out” spaces were created throughout the home for more intimate chats.
Exposed steel structural ribs and generous glazing in the great room create a rhythm and draw one’s gaze to the folding horizon. Smaller windows on the lower level frame intimate portraits of nature. Cedar siding and dark shingle roofing help the home blend in with its piney surroundings. Inside, rough sawn cabinetry and nature inspired tile provide a textural balance with the bright white spaces and contemporary fixtures.
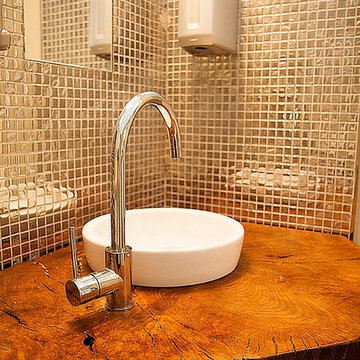
Lorena Dos Santos créditos fotográficos.
Este pequeño baño es multifuncional, ya que será utilizado por hombres, mujeres y minusválidos, por ello su interiorismo deberá agradar a todos en un espacio reducido de 4m2.
El exterior se concibe como un cubo de madera dentro de la cafetería, un espacio bañado a todas horas por la luz del sol, por ello sorprende de primeras el aspecto sólido y cerrado del baño, cubierto de lamas de madera sin ninguna apertura, pero esto no es más que un engaño visual .
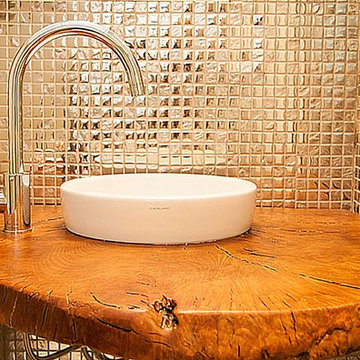
Lorena Dos Santos créditos fotográficos.
Este pequeño baño es multifuncional, ya que será utilizado por hombres, mujeres y minusválidos, por ello su interiorismo deberá agradar a todos en un espacio reducido de 4m2.
El exterior se concibe como un cubo de madera dentro de la cafetería, un espacio bañado a todas horas por la luz del sol, por ello sorprende de primeras el aspecto sólido y cerrado del baño, cubierto de lamas de madera sin ninguna apertura, pero esto no es más que un engaño visual .
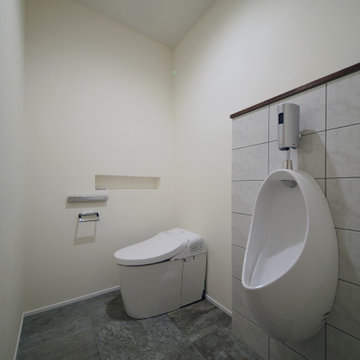
オーナー様の思い描く夢を基に「本場プロヴァンスの住宅のように、年を重ねる毎に味わいを深める」をテーマにした平屋住宅を設計・施工。
アンティークな雰囲気を出すため、外観・内装仕上げともに直輸入した石やタイルを張り、パントリーやシューズインクローク出入り口の天井には、アーチ状のデザインを施しました。
広々としたLDKはワンフロアなので天井を高くとることができ、開放感のある空間が完成。
かねてからご希望の暖炉も設置いたしました。
壁や扉などの間仕切りを極力少なくすることで、家族同士のコミュニケーションを取りやすく、憧れの平屋暮らしがより豊かになるよう、ご提案させていただきました。
Cloakroom with an Urinal and White Walls Ideas and Designs
1
