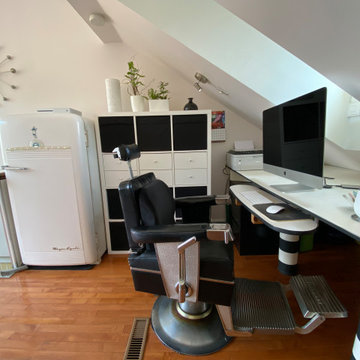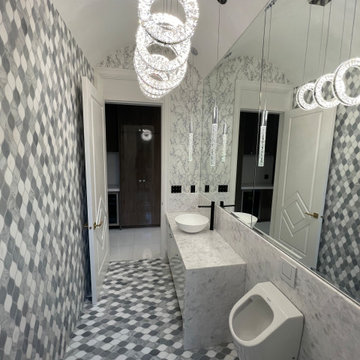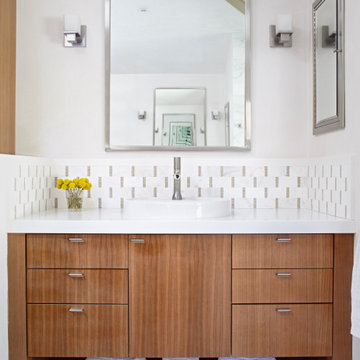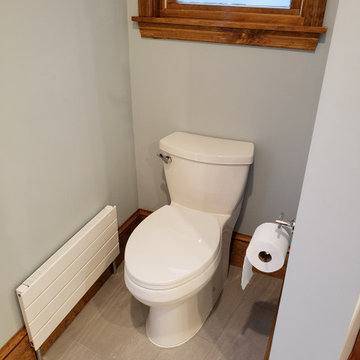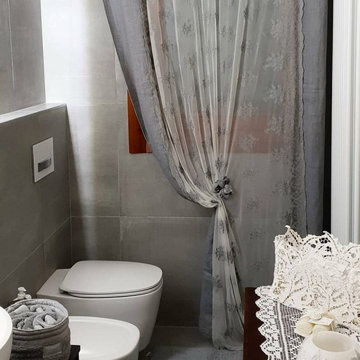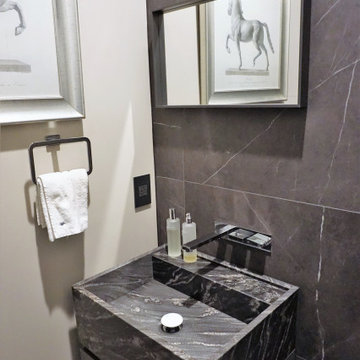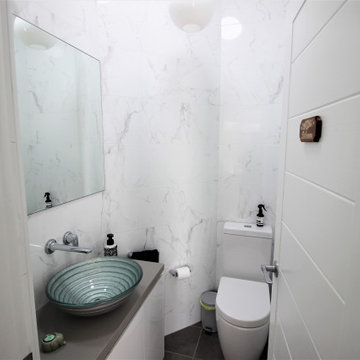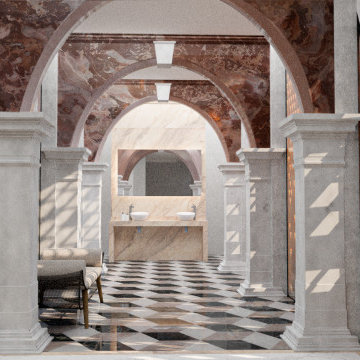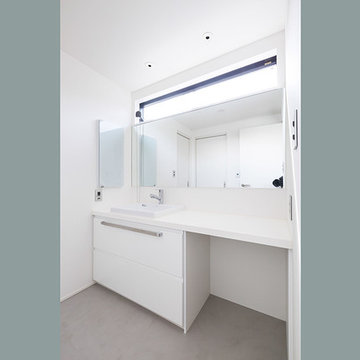Cloakroom with All Types of Wall Tile and a Vaulted Ceiling Ideas and Designs
Refine by:
Budget
Sort by:Popular Today
21 - 40 of 85 photos
Item 1 of 3
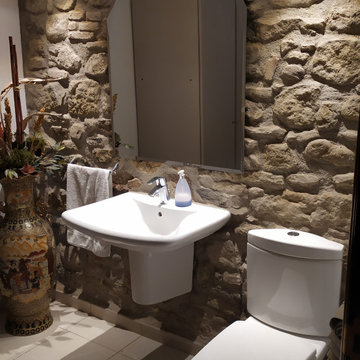
Creación de un baño rústico. Aprovechando la antigüedad de la casa se restauró la piedra original de la pared, y aportándole un baño lumínico que la convierte en la protagonista del espacio. La decoración se completo con un jarrón, un carrito con los productos de baño y un armario en color piedra también. Los espejos ayudan a reflejar los detalles característicos del baño. Con respecto a las instalaciones, al ser un sótano se conecto el desagüe utilizando una bomba sanitrit.
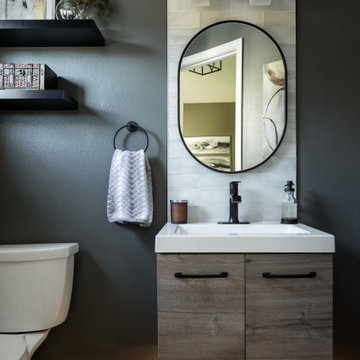
Powder room with floating vanity and lighting helps create a more open feel and allows for hidden storage. The glass wall tile accentuate the ceiling height. The matte black fixtures tie in to the kitchen remodel.
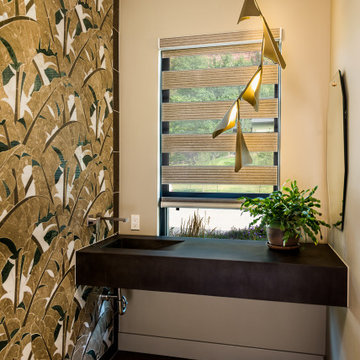
Powder Bath with custom tile mosaic wall. Floating concrete countertop with integral sink.
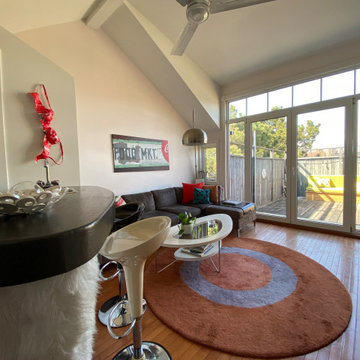
I designed this tiny powder room to fit in nicely on the 3rd floor of our Victorian row house, my office by day and our family room by night - complete with deck, sectional, TV, vintage fridge and wet bar. We sloped the ceiling of the powder room to allow for an internal skylight for natural light and to tuck the structure in nicely with the sloped ceiling of the roof. The bright Spanish tile pops agains the white walls and penny tile and works well with the black and white colour scheme. The backlit mirror and spot light provide ample light for this tiny but mighty space.

Casa Nevado, en una pequeña localidad de Extremadura:
La restauración del tejado y la incorporación de cocina y baño a las estancias de la casa, fueron aprovechadas para un cambio radical en el uso y los espacios de la vivienda.
El bajo techo se ha restaurado con el fin de activar toda su superficie, que estaba en estado ruinoso, y usado como almacén de material de ganadería, para la introducción de un baño en planta alta, habitaciones, zona de recreo y despacho. Generando un espacio abierto tipo Loft abierto.
La cubierta de estilo de teja árabe se ha restaurado, aprovechando todo el material antiguo, donde en el bajo techo se ha dispuesto de una combinación de materiales, metálicos y madera.
En planta baja, se ha dispuesto una cocina y un baño, sin modificar la estructura de la casa original solo mediante la apertura y cierre de sus accesos. Cocina con ambas entradas a comedor y salón, haciendo de ella un lugar de tránsito y funcionalmente acorde a ambas estancias.
Fachada restaurada donde se ha podido devolver las figuras geométricas que antaño se habían dispuesto en la pared de adobe.
El patio revitalizado, se le han realizado pequeñas intervenciones tácticas para descargarlo, así como remates en pintura para que aparente de mayores dimensiones. También en el se ha restaurado el baño exterior, el cual era el original de la casa.
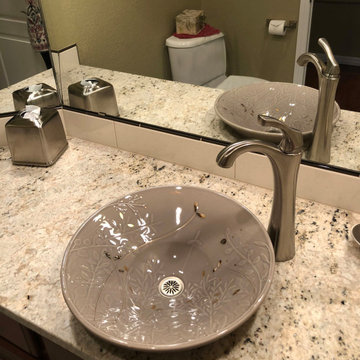
This powder room was updated with new sink, faucet, granite, and backsplash. New tile flooring and lighting was also installed.
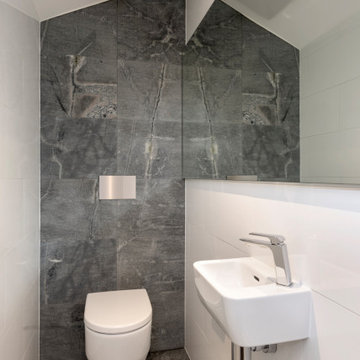
Guest powder room. Stone flagstone finish to floor and wall behind toilet. Wall hung toilet. Chrome push button flush. full width floating mirror. Angled ceiling to make full use of limited space.
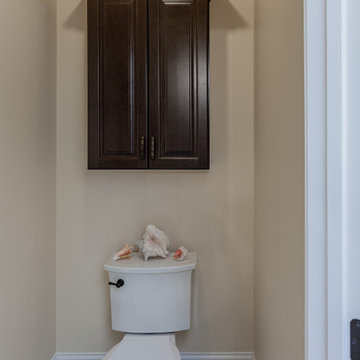
Double showers are the main feature in this expansive master bathroom. The original shower included double showers but was closed off with 2 waist height walls of tile. Taking down the walls, squaring up the design and installing a full-length glass enclosure, creates more space visually and opens up the shower to more light.
Delta fixtures in Venetian Bronze finish are installed throughout. A spacious bench was installed for added comfort and double hand showers make showering a luxurious experience. 6"x6" porcelain Barcelona Collection tiles add a design element inside the upper portion of the shower walls and in the wall niche.
Liking the look of wood but not caring for the maintenance that real wood requires, these homeowner's opted to have 8"x48" Scrapwood Wind porcelain tiles installed instead. New Waypoint vanities in Cherry Slate finish and Sienna Bordeaux Granit tops provide a rich component in the room and are accessorized with Jeffrey Alexander Regency pulls that have a delicate antique brushed satin brass design.
An added key feature in this master bathroom is a newly installed door that conveniently leads out to their beautiful back yard pool just a few steps away.
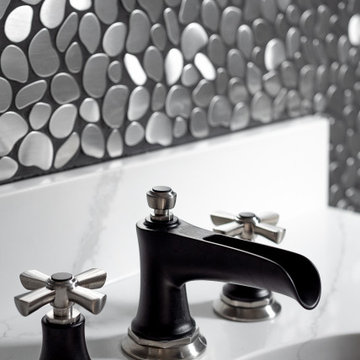
Accent walls are trending right now and this homeowner chose cobblestone brushed silver metal tiles. The sink has its own details with a black and chrome faucet and a metal sink.
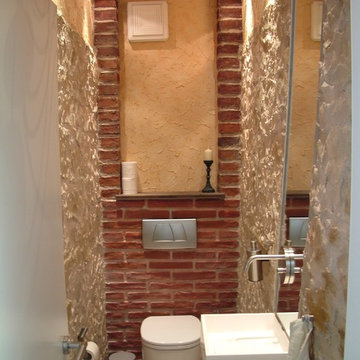
Ein kleines WC, im Burg Style, mit Felswänden und einer Ziegel Gewölbe-Decke. Das Designwaschbecken wurde mit einem Grossen Spiegel und einer automatisch gesteuerten Armatur versehen. Am Boden wurden Natursteinfliesen verlegt
Cloakroom with All Types of Wall Tile and a Vaulted Ceiling Ideas and Designs
2
