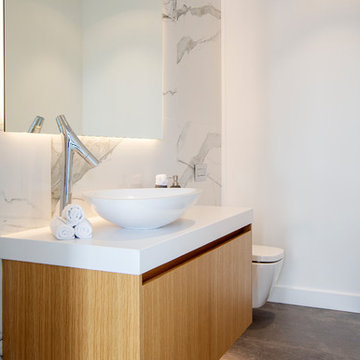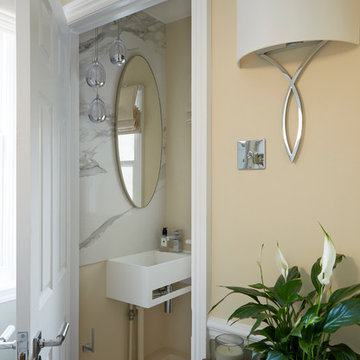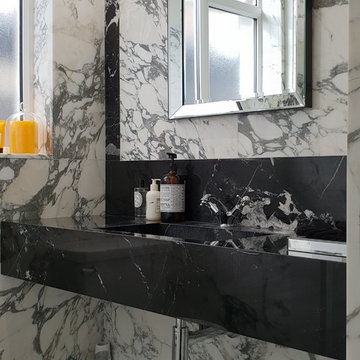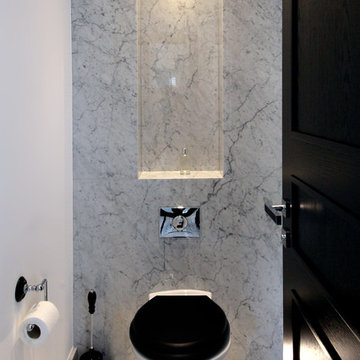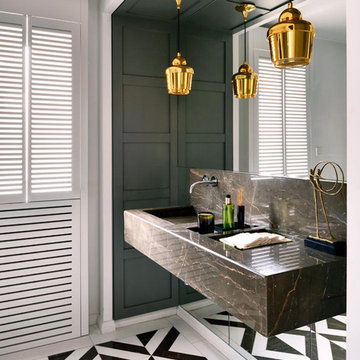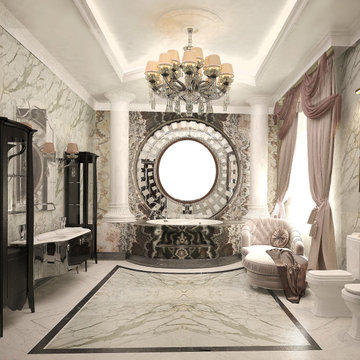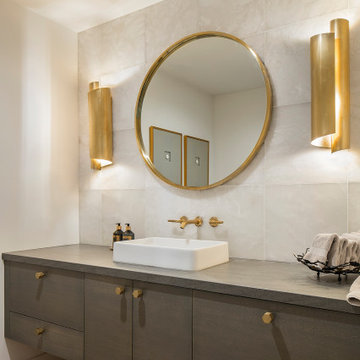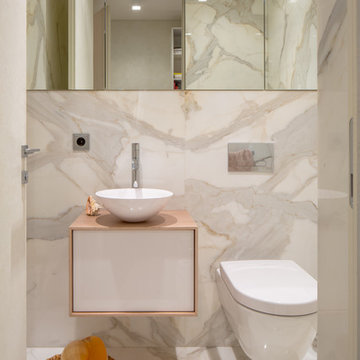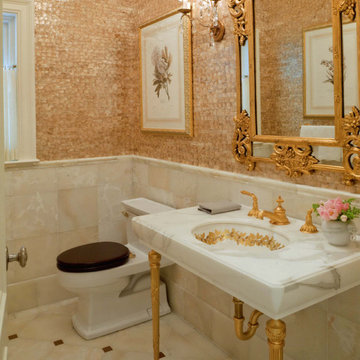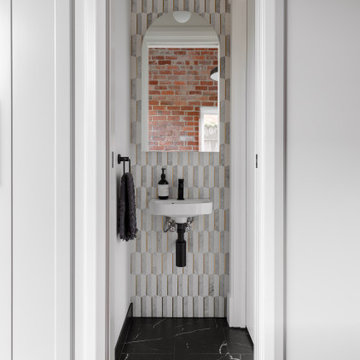Cloakroom with All Types of Toilet and Marble Tiles Ideas and Designs
Refine by:
Budget
Sort by:Popular Today
161 - 180 of 620 photos
Item 1 of 3
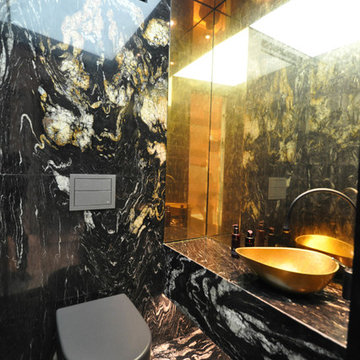
Luxurious WC with skylight roof. Beautiful fixtures, fittings and materials creating a rich yet paired down WC.
Small and beautiful.
Photographed by HONE Studio

The cabin typology redux came out of the owner’s desire to have a house that is warm and familiar, but also “feels like you are on vacation.” The basis of the “Hewn House” design starts with a cabin’s simple form and materiality: a gable roof, a wood-clad body, a prominent fireplace that acts as the hearth, and integrated indoor-outdoor spaces. However, rather than a rustic style, the scheme proposes a clean-lined and “hewned” form, sculpted, to best fit on its urban infill lot.
The plan and elevation geometries are responsive to the unique site conditions. Existing prominent trees determined the faceted shape of the main house, while providing shade that projecting eaves of a traditional log cabin would otherwise offer. Deferring to the trees also allows the house to more readily tuck into its leafy East Austin neighborhood, and is therefore more quiet and secluded.
Natural light and coziness are key inside the home. Both the common zone and the private quarters extend to sheltered outdoor spaces of varying scales: the front porch, the private patios, and the back porch which acts as a transition to the backyard. Similar to the front of the house, a large cedar elm was preserved in the center of the yard. Sliding glass doors open up the interior living zone to the backyard life while clerestory windows bring in additional ambient light and tree canopy views. The wood ceiling adds warmth and connection to the exterior knotted cedar tongue & groove. The iron spot bricks with an earthy, reddish tone around the fireplace cast a new material interest both inside and outside. The gable roof is clad with standing seam to reinforced the clean-lined and faceted form. Furthermore, a dark gray shade of stucco contrasts and complements the warmth of the cedar with its coolness.
A freestanding guest house both separates from and connects to the main house through a small, private patio with a tall steel planter bed.
Photo by Charles Davis Smith
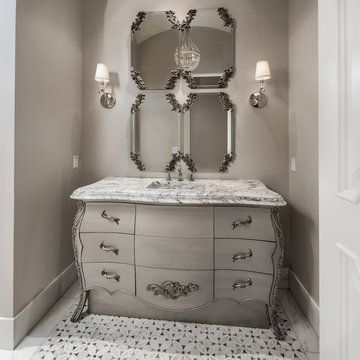
Guest powder bathroom with a grey vanity, marble sink, wall sconces, and mosaic floor tile.
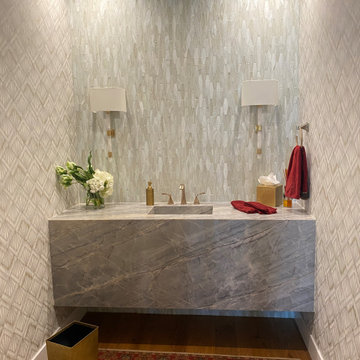
A luxurious powder room with a floating quartzite under lit vanity, burnished gold plumbing fixtures, marble mosaic fully clad wall a the and wall coverings with a bit of shimmer on the remaining walls. The wall light sconces have a quartz crystal base....mirror on the way.
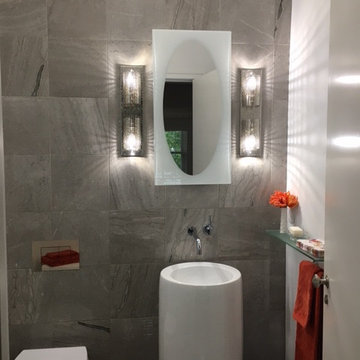
Less is More in this simple and poignant power room. The subtlely curved pedestal sink with wall hung faucets look more like sculpture than plumbing. In addition, the custom designed mirror and WOKA sconces create an ethereal feel to the space. A one piece water closet is also minimal and sculptural. Orange is the accent color that is expressed through accessories and art.
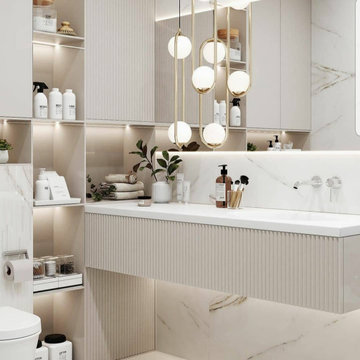
La scelta del total white libera un colore che esplode, cattura e avvolge in una piacevole atmosfera di quiete e purezza. Nella nostra cultura, il bianco è sempre stato associato a luoghi quieti e angelici, portatore di un profondo sentimento di pace. Rappresenta quindi la dimensione ideale per un ambiente confortevole e multisensoriale come quello del bagno, luogo deputato al benessere e alla cura per se stessi nonché “rifugio” dove è consentito isolarsi da tutto e tutti per almeno cinque minuti.
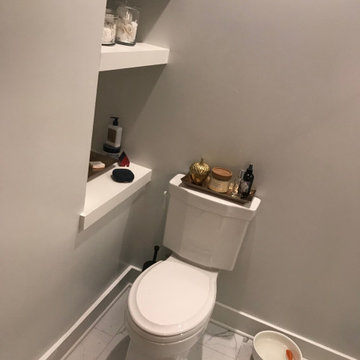
This was a bathroom remodel and reconfiguration in a very awkward space. All new custom tile, shower pan with frameless glass doors, new tile floor, and vanity.
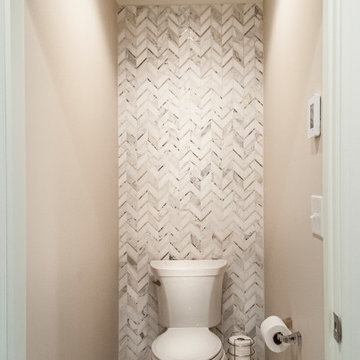
Contemporary master bath remodel in Ohio. A mix of marble, porcelain and wood tones create a warm and bright composition for this personal space. A frameless glass shower enclosure and free standing tub create points of interest. An open display wall create nice storage for personal items.

We love this master bathroom's marble countertops, mosaic floor tile, custom wall sconces, and window nook.
Cloakroom with All Types of Toilet and Marble Tiles Ideas and Designs
9

