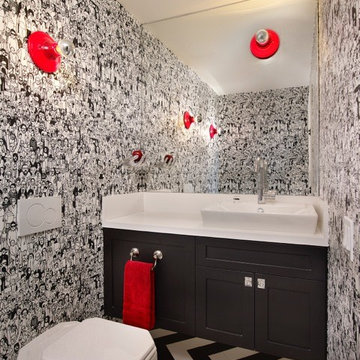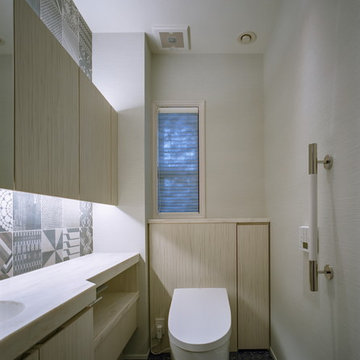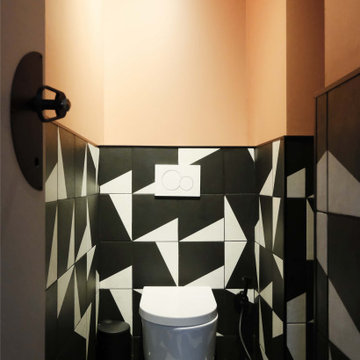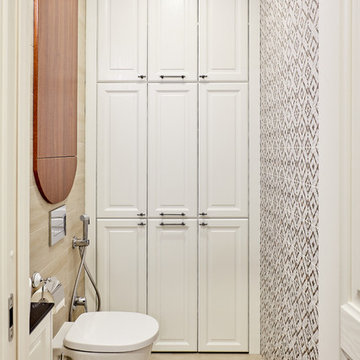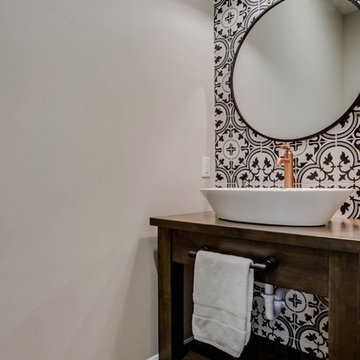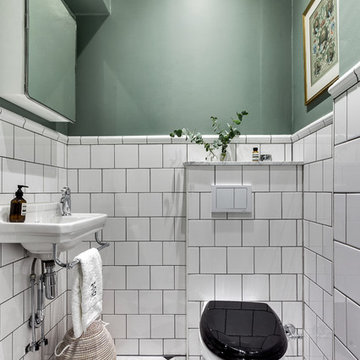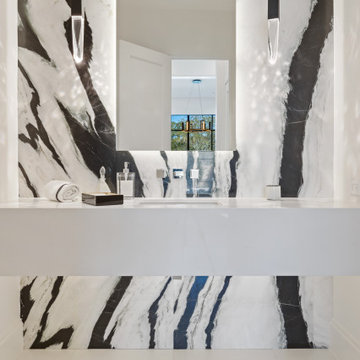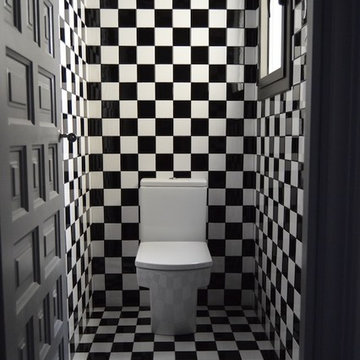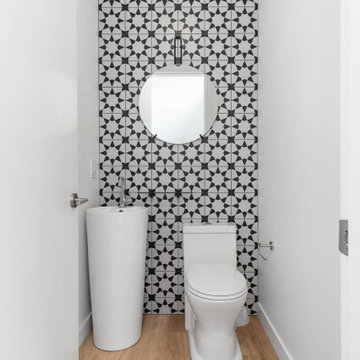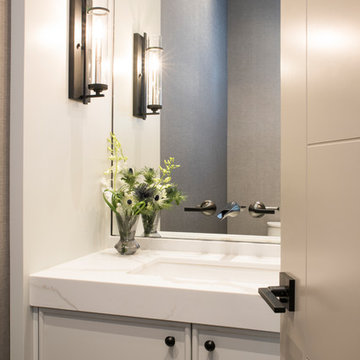Cloakroom with All Types of Toilet and Black and White Tiles Ideas and Designs
Refine by:
Budget
Sort by:Popular Today
161 - 180 of 411 photos
Item 1 of 3
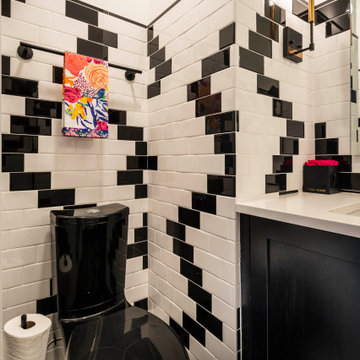
We had renovated others areas of this home and enjoyed designing and renovating this fun black and white "kids" bath. With a whimsical aesthetic we wanted to do something fun and creative with black and white tile and laid out this zig zag pattern that our tile setters followed well. We used black tile to finish the look for base around the room and a black pencil mold to finish the top. By determining the height of the vanity and the size of the mirror, we were able to determine the best height to lay the tile up the walls. A black toilet anchors the toilet niche and the floating black vanity is gorgeous with the pop of white quartz top and sink and a black faucet make for a gorgeous aesthetic. Black and Gold sconces mounted on the side walls finish this fun room for the "kid" in all of us.
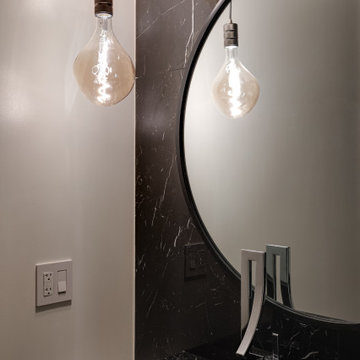
Dramatic Monochromatic Powder Room with Carrara and Nero Marquina Marble Custom-Made Vanity with an Over-sized Built-In Sink and Floating Counter and Shelves. Featuring a Black Marquina Oversized Tiled Back Wall, Custom Over-sized Pendant Lights, Unique Modern Plumbing, and an Over-sized Round Mirror.
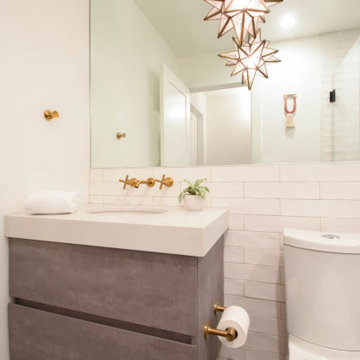
A beautiful cement vanity, gold fixtures and a moravian star pendant leave one seeing stars!
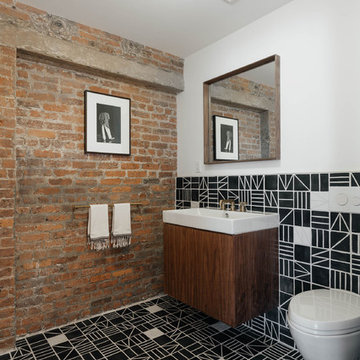
The powder room is lined with a geometric tile that contrasts with the custom walnut vanity and mirror. Brass accents throughout the room complete the space. Photo by Nick Glimenakis.

This space really pops and becomes a fun surprise in a home that has a warm, quiet color scheme of blues, browns, white, cream.
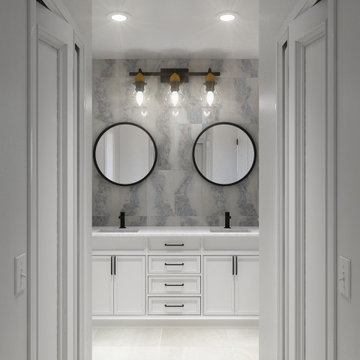
Rendering realizzati per la prevendita di un appartamento, composto da Soggiorno sala pranzo, camera principale con bagno privato e cucina, sito in Florida (USA). Il proprietario ha richiesto di visualizzare una possibile disposizione dei vani al fine di accellerare la vendita della unità immobiliare.
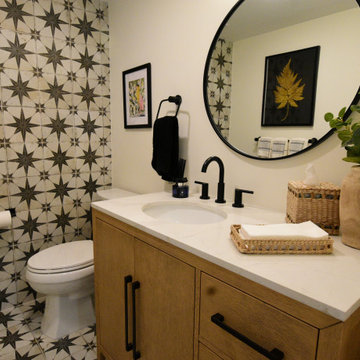
This Powder Room is quintessential modern farm house. Black & White patterned ceramic tile cover the floor and far wall. The freestanding vanity base is wire brushed oak with a white quartz top & black hardware. A round black framed mirror & wood & textured décor completes the look.
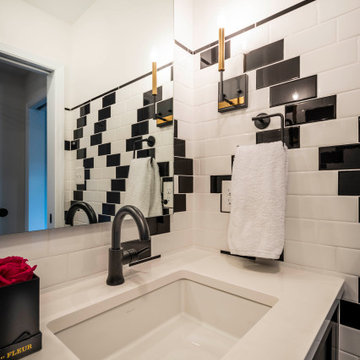
We had renovated others areas of this home and enjoyed designing and renovating this fun black and white "kids" bath. With a whimsical aesthetic we wanted to do something fun and creative with black and white tile and laid out this zig zag pattern that our tile setters followed well. We used black tile to finish the look for base around the room and a black pencil mold to finish the top. By determining the height of the vanity and the size of the mirror, we were able to determine the best height to lay the tile up the walls. A black toilet anchors the toilet niche and the floating black vanity is gorgeous with the pop of white quartz top and sink and a black faucet make for a gorgeous aesthetic. Black and Gold sconces mounted on the side walls finish this fun room for the "kid" in all of us.
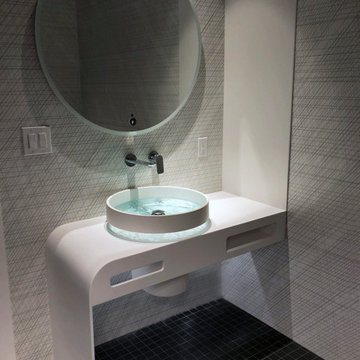
Small powder room remodel with custom designed vanity console in Corian solid surface. Specialty sink from Australia. Large format abstract ceramic wall panels, with matte black mosaic floor tiles and white ceramic strip as continuation of vanity form from floor to ceiling.
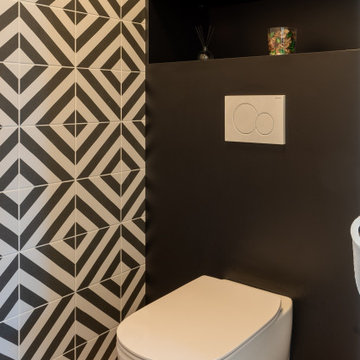
A la base de ce projet, des plans d'une maison contemporaine.
Nos clients désiraient une ambiance chaleureuse, colorée aux volumes familiaux.
Place à la visite ...
Une fois la porte d'entrée passée, nous entrons dans une belle entrée habillée d'un magnifique papier peint bleu aux motifs dorés représentant la feuille du gingko. Au sol, un parquet chêne naturel filant sur l'ensemble de la pièce de vie.
Allons découvrir cet espace de vie. Une grande pièce lumineuse nous ouvre les bras, elle est composée d'une partie salon, une partie salle à manger cuisine, séparée par un escalier architectural.
Nos clients désiraient une cuisine familiale, pratique mais pure car elle est ouverte sur le reste de la pièce de vie. Nous avons opté pour un modèle blanc mat, avec de nombreux rangements toute hauteur, des armoires dissimulant l'ensemble des appareils de cuisine. Un très grand îlot central et une crédence miroir pour être toujours au contact de ses convives.
Côté ambiance, nous avons créé une boîte colorée dans un ton terracotta rosé, en harmonie avec le carrelage de sol, très beau modèle esprit carreaux vieilli.
La salle à manger se trouve dans le prolongement de la cuisine, une table en céramique noire entourée de chaises design en bois. Au sol nous retrouvons le parquet de l'entrée.
L'escalier, pièce centrale de la pièce, mit en valeur par le papier peint gingko bleu intense. L'escalier a été réalisé sur mesure, mélange de métal et de bois naturel.
Dans la continuité, nous trouvons le salon, lumineux grâce à ces belles ouvertures donnant sur le jardin. Cet espace se devait d'être épuré et pratique pour cette famille de 4 personnes. Nous avons dessiné un meuble sur mesure toute hauteur permettant d'y placer la télévision, l'espace bar, et de nombreux rangements. Une finition laque mate dans un bleu profond reprenant les codes de l'entrée.
Restons au rez-de-chaussée, je vous emmène dans la suite parentale, baignée de lumière naturelle, le sol est le même que le reste des pièces. La chambre se voulait comme une suite d'hôtel, nous avons alors repris ces codes : un papier peint panoramique en tête de lit, de beaux luminaires, un espace bureau, deux fauteuils et un linge de lit neutre.
Entre la chambre et la salle de bains, nous avons aménagé un grand dressing sur mesure, rehaussé par une couleur chaude et dynamique appliquée sur l'ensemble des murs et du plafond.
La salle de bains, espace zen, doux. Composée d'une belle douche colorée, d'un meuble vasque digne d'un hôtel, et d'une magnifique baignoire îlot, permettant de bons moments de détente.
Dernière pièce du rez-de-chaussée, la chambre d'amis et sa salle d'eau. Nous avons créé une ambiance douce, fraiche et lumineuse. Un grand papier peint panoramique en tête de lit et le reste des murs peints dans un vert d'eau, le tout habillé par quelques touches de rotin. La salle d'eau se voulait en harmonie, un carrelage imitation parquet foncé, et des murs clairs pour cette pièce aveugle.
Suivez-moi à l'étage...
Une première chambre à l'ambiance colorée inspirée des blocs de construction Lego. Nous avons joué sur des formes géométriques pour créer des espaces et apporter du dynamisme. Ici aussi, un dressing sur mesure a été créé.
La deuxième chambre, est plus douce mais aussi traitée en Color zoning avec une tête de lit toute en rondeurs.
Les deux salles d'eau ont été traitées avec du grès cérame imitation terrazzo, un modèle bleu pour la première et orangé pour la deuxième.
Cloakroom with All Types of Toilet and Black and White Tiles Ideas and Designs
9
