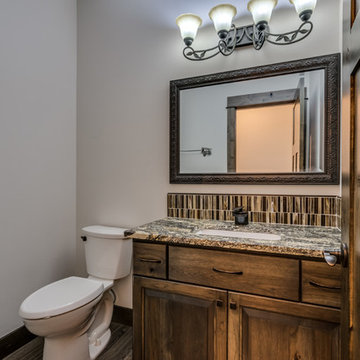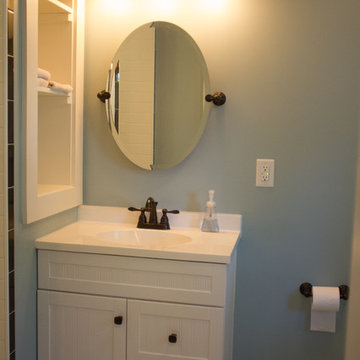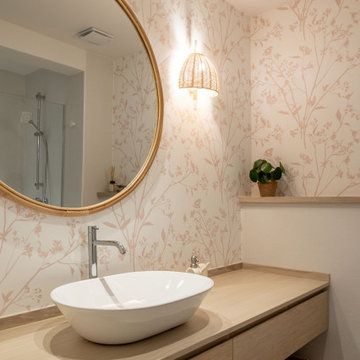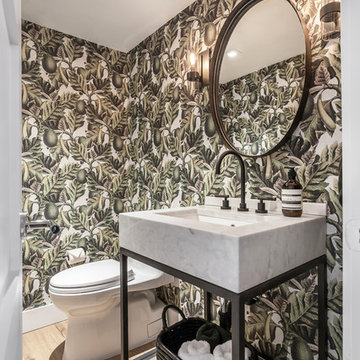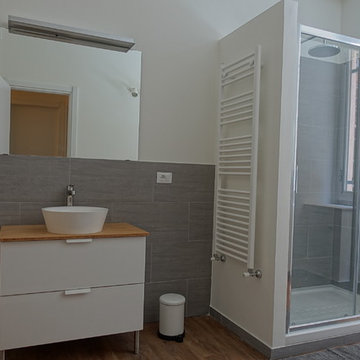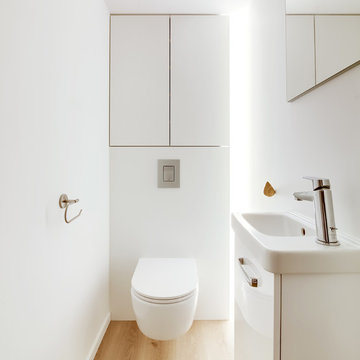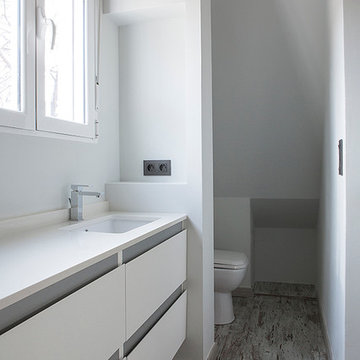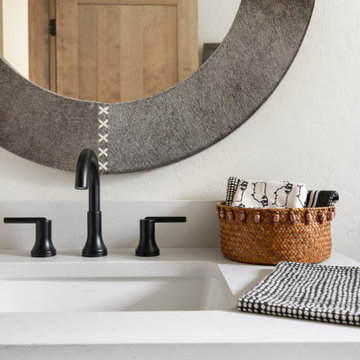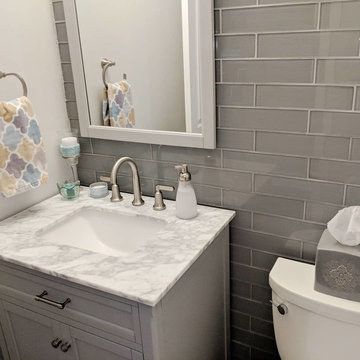Cloakroom with All Styles of Cabinet and Laminate Floors Ideas and Designs
Refine by:
Budget
Sort by:Popular Today
21 - 40 of 244 photos
Item 1 of 3
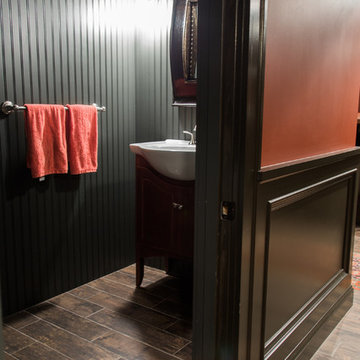
New powder room, complete with floor to ceiling bead board, and a gloss black ceiling!

A modern country home for a busy family with young children. The home remodel included enlarging the footprint of the kitchen to allow a larger island for more seating and entertaining, as well as provide more storage and a desk area. The pocket door pantry and the full height corner pantry was high on the client's priority list. From the cabinetry to the green peacock wallpaper and vibrant blue tiles in the bathrooms, the colourful touches throughout the home adds to the energy and charm. The result is a modern, relaxed, eclectic aesthetic with practical and efficient design features to serve the needs of this family.
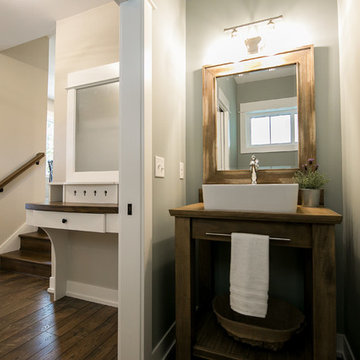
This home is full of clean lines, soft whites and grey, & lots of built-in pieces. Large entry area with message center, dual closets, custom bench with hooks and cubbies to keep organized. Living room fireplace with shiplap, custom mantel and cabinets, and white brick.
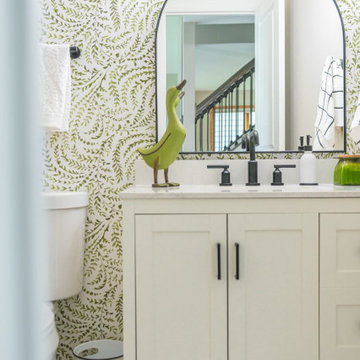
A referral from an awesome client lead to this project that we paired with Tschida Construction.
We did a complete gut and remodel of the kitchen and powder bathroom and the change was so impactful.
We knew we couldn't leave the outdated fireplace and built-in area in the family room adjacent to the kitchen so we painted the golden oak cabinetry and updated the hardware and mantle.
The staircase to the second floor was also an area the homeowners wanted to address so we removed the landing and turn and just made it a straight shoot with metal spindles and new flooring.
The whole main floor got new flooring, paint, and lighting.
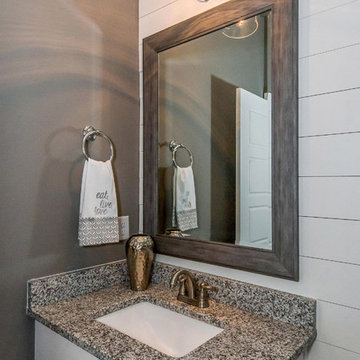
Inline lighting found the perfect telescoping pendant to complete this first floor powder room. Shiplap accent back wall in a second shade of gray blends perfectly with the shades of gray in the granite. A rugged framed custom mirror and shiny chrome accents continue the modern farmhouse theme.

Simple touches in this guest bathroom. Wallpaper is Harlequin, Light is John Richards, Mirror is custom, and the vase is Thompson Hanson
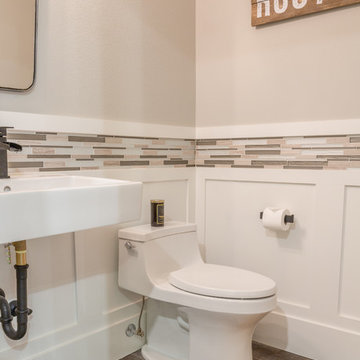
This ranch was a complete renovation! We took it down to the studs and redesigned the space for this young family. We opened up the main floor to create a large kitchen with two islands and seating for a crowd and a dining nook that looks out on the beautiful front yard. We created two seating areas, one for TV viewing and one for relaxing in front of the bar area. We added a new mudroom with lots of closed storage cabinets, a pantry with a sliding barn door and a powder room for guests. We raised the ceilings by a foot and added beams for definition of the spaces. We gave the whole home a unified feel using lots of white and grey throughout with pops of orange to keep it fun.
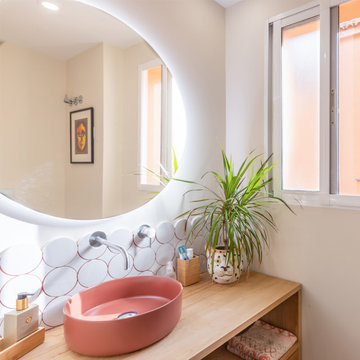
Aseo de respeto que da uso a la zona de día. Éste dispone de lavabo e inodoro. Decoración y muchos detalles, como el salpicadero con alicatado enmallado y rejunte en tonos naranjas.
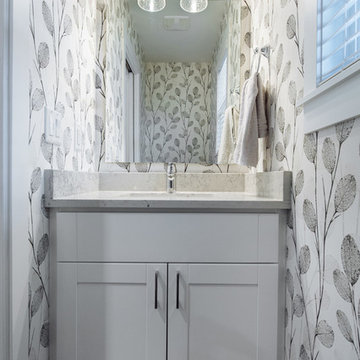
Clients what a fun new design for their powder bath as part of their whole home renovation with the team. Designer Shelly and Sabrina have this showcase in their showrooms so easy for clients to visualize and make their choice. Revival Arts Photography
Cloakroom with All Styles of Cabinet and Laminate Floors Ideas and Designs
2
