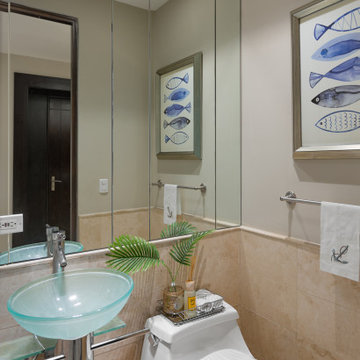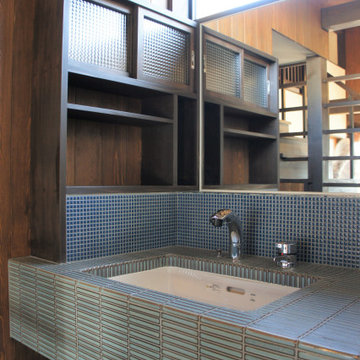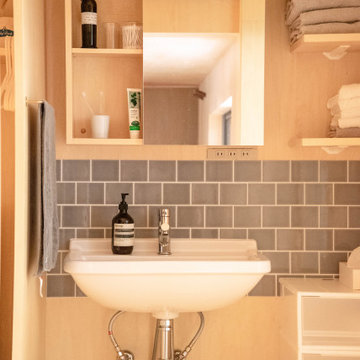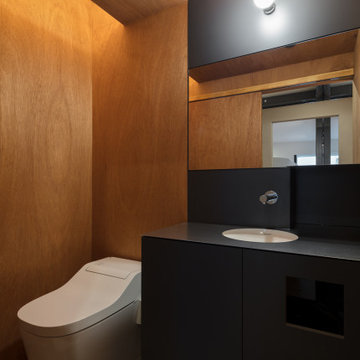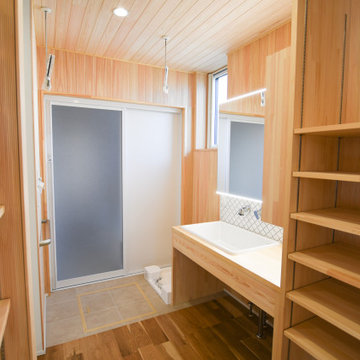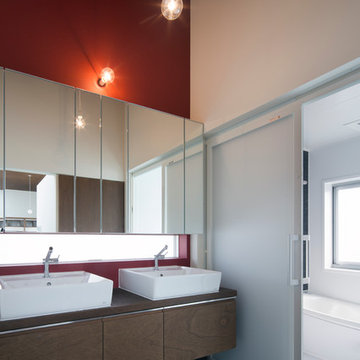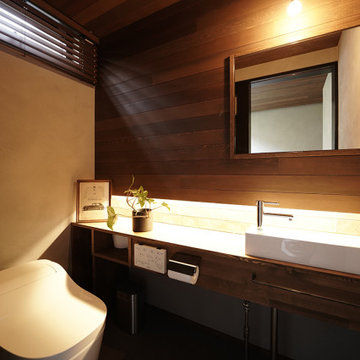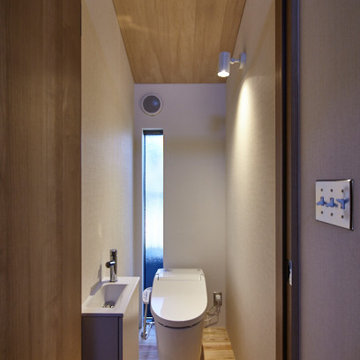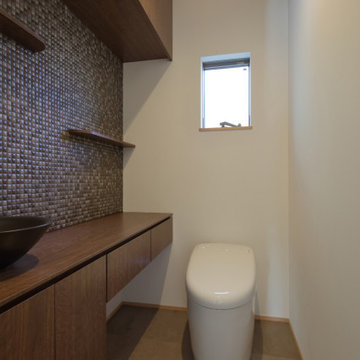Cloakroom with a Wood Ceiling and All Types of Wall Treatment Ideas and Designs
Refine by:
Budget
Sort by:Popular Today
41 - 60 of 113 photos
Item 1 of 3

973-857-1561
LM Interior Design
LM Masiello, CKBD, CAPS
lm@lminteriordesignllc.com
https://www.lminteriordesignllc.com/

Construir una vivienda o realizar una reforma es un proceso largo, tedioso y lleno de imprevistos. En Houseoner te ayudamos a llevar a cabo la casa de tus sueños. Te ayudamos a buscar terreno, realizar el proyecto de arquitectura del interior y del exterior de tu casa y además, gestionamos la construcción de tu nueva vivienda.
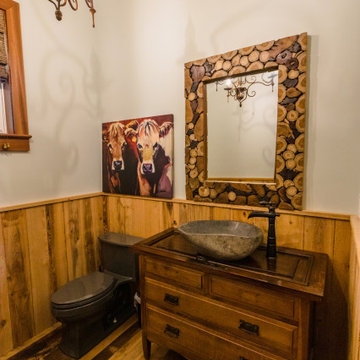
Goodwin’s Legacy Heart Pine in particular is a popular species often specified for projects in coastal areas. This new “lodge-like” home on Florida’s East Coast was designed by Marcia Hendry of Urban Cracker Design. Goodwin provided 1800 square feet of 7″ Vintage Precision Engineered (PE) and Legacy Naily Heart Pine for the project. The Vintage PE was used for flooring, and the Naily Heart Pine for paneling and cabinetry.
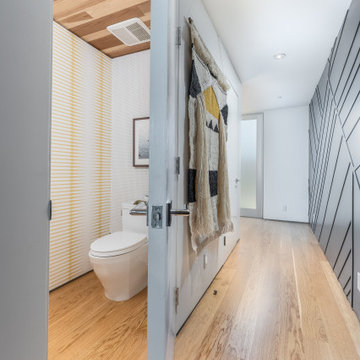
Powder room with plenty of detail everywhere you look! A powder room is suppose to make a impact, go bold!
JL Interiors is a LA-based creative/diverse firm that specializes in residential interiors. JL Interiors empowers homeowners to design their dream home that they can be proud of! The design isn’t just about making things beautiful; it’s also about making things work beautifully. Contact us for a free consultation Hello@JLinteriors.design _ 310.390.6849_ www.JLinteriors.design

After the second fallout of the Delta Variant amidst the COVID-19 Pandemic in mid 2021, our team working from home, and our client in quarantine, SDA Architects conceived Japandi Home.
The initial brief for the renovation of this pool house was for its interior to have an "immediate sense of serenity" that roused the feeling of being peaceful. Influenced by loneliness and angst during quarantine, SDA Architects explored themes of escapism and empathy which led to a “Japandi” style concept design – the nexus between “Scandinavian functionality” and “Japanese rustic minimalism” to invoke feelings of “art, nature and simplicity.” This merging of styles forms the perfect amalgamation of both function and form, centred on clean lines, bright spaces and light colours.
Grounded by its emotional weight, poetic lyricism, and relaxed atmosphere; Japandi Home aesthetics focus on simplicity, natural elements, and comfort; minimalism that is both aesthetically pleasing yet highly functional.
Japandi Home places special emphasis on sustainability through use of raw furnishings and a rejection of the one-time-use culture we have embraced for numerous decades. A plethora of natural materials, muted colours, clean lines and minimal, yet-well-curated furnishings have been employed to showcase beautiful craftsmanship – quality handmade pieces over quantitative throwaway items.
A neutral colour palette compliments the soft and hard furnishings within, allowing the timeless pieces to breath and speak for themselves. These calming, tranquil and peaceful colours have been chosen so when accent colours are incorporated, they are done so in a meaningful yet subtle way. Japandi home isn’t sparse – it’s intentional.
The integrated storage throughout – from the kitchen, to dining buffet, linen cupboard, window seat, entertainment unit, bed ensemble and walk-in wardrobe are key to reducing clutter and maintaining the zen-like sense of calm created by these clean lines and open spaces.
The Scandinavian concept of “hygge” refers to the idea that ones home is your cosy sanctuary. Similarly, this ideology has been fused with the Japanese notion of “wabi-sabi”; the idea that there is beauty in imperfection. Hence, the marriage of these design styles is both founded on minimalism and comfort; easy-going yet sophisticated. Conversely, whilst Japanese styles can be considered “sleek” and Scandinavian, “rustic”, the richness of the Japanese neutral colour palette aids in preventing the stark, crisp palette of Scandinavian styles from feeling cold and clinical.
Japandi Home’s introspective essence can ultimately be considered quite timely for the pandemic and was the quintessential lockdown project our team needed.
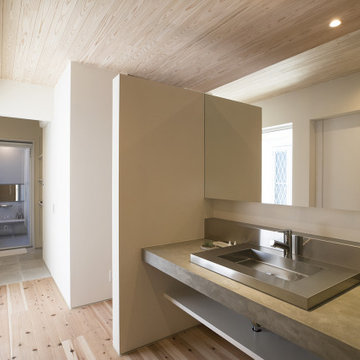
シンプルにすっきりと仕上げたモルタル調の洗面は、幅を広く、左右からアクセスできるようにすることで、忙しい朝の支度でも、混雑せずに家族で使うことができる。また、玄関収納につながっているため、帰宅時の手洗いうがいが習慣になる。天井と床には、無垢の杉板を贅沢に使用し、全身で自然素材の良さを感じる。
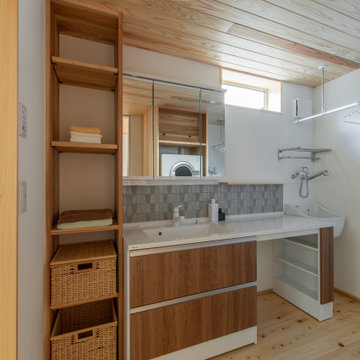
玄関は入り、すぐ左手にある洗面脱衣室です。
帰宅してすぐに手洗いうがいができ、極力ウィルスを室内へ持ち込まない間取りとなっています。
また、洗濯機だけでなくスロップシンク・ガス乾燥機・物干しパイプがあり、ランドリールームも兼ねています。
乾いた洗濯物は向かいのファミリークローゼットへ片づけます。
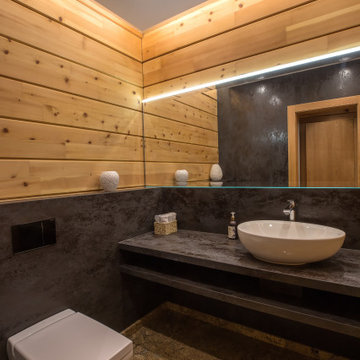
Санузел в загородной беседке.
Архитекторы:
Дмитрий Глушков
Фёдор Селенин
фото:
Андрей Лысиков
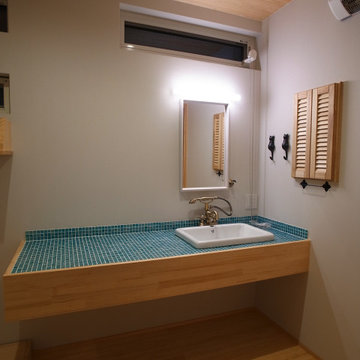
【TREE of LIFE】むくり屋根の家
・洗面所
天井は桧、床は竹のフローリングを使用しました。
洗面台は、ブルーのタイルで爽やかな印象になるようにご提案させていただきました。
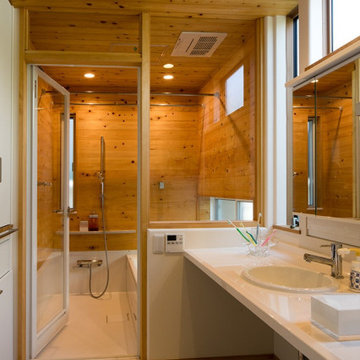
土地探しから始めた新居探しは、葉山から鎌倉へ移動しました。そこでみつけた掘り出しものの土地は、廃墟が佇んでいる高低差2m以上の土地。
この高低差を工夫しながら生かしたプランです。
廃墟と土地の高低差でプランと申請、工事は容易ではありませんでしたが、そんなことは全く感じさせない存在で完成しました。
高低差を利用して2階リビングとしたことから、四季の様子がリビングのコーナー窓に入り込み、とても気持ちのいい借景が家族の団らんを演出してくれています。ただ、リビング横に設けたルーフデッキはトンビに注意が必要です。
Cloakroom with a Wood Ceiling and All Types of Wall Treatment Ideas and Designs
3
