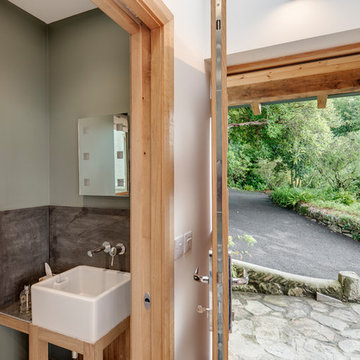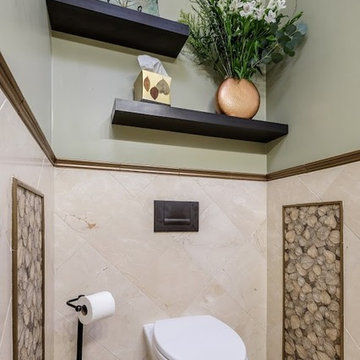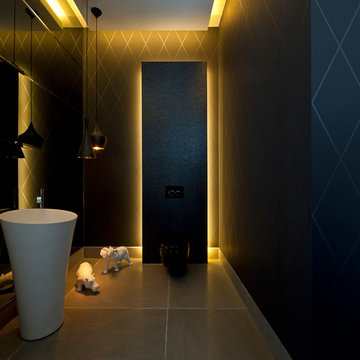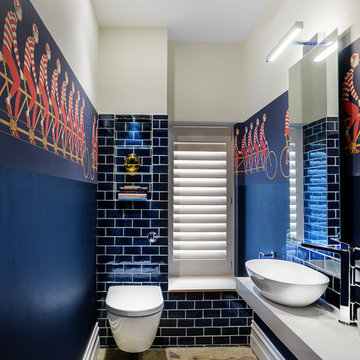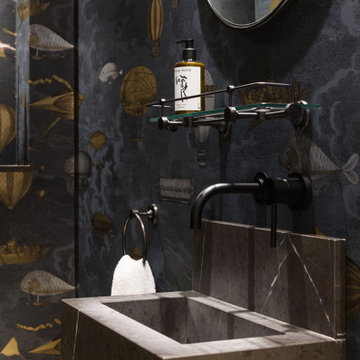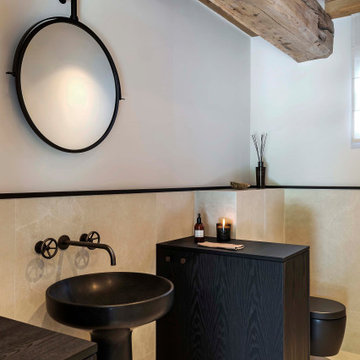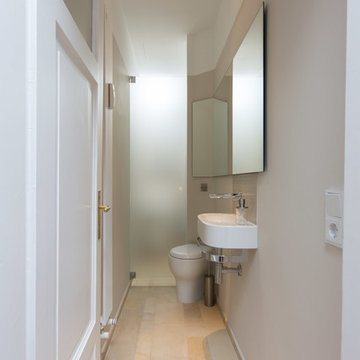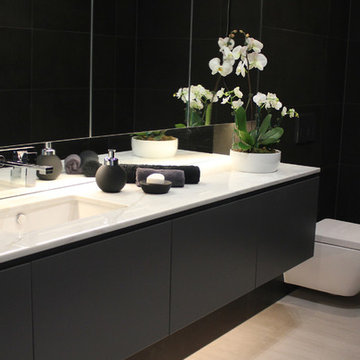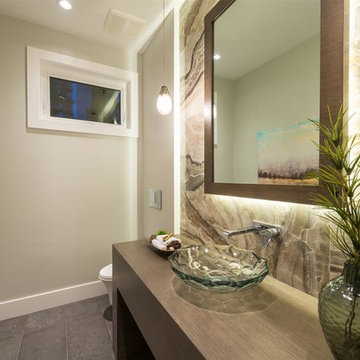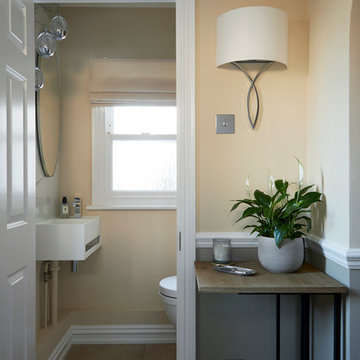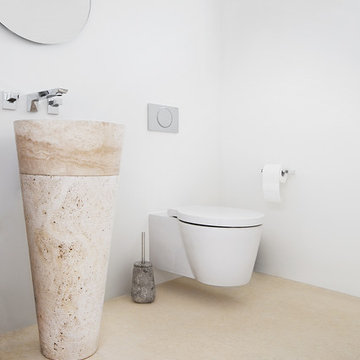Cloakroom with a Wall Mounted Toilet and Limestone Flooring Ideas and Designs
Refine by:
Budget
Sort by:Popular Today
1 - 20 of 58 photos
Item 1 of 3
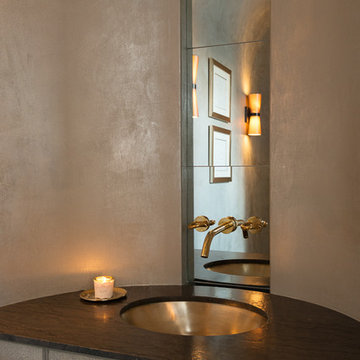
Illuminating Powder room. Walls by Christian Pretorious Studios
Karen Knecht Photography
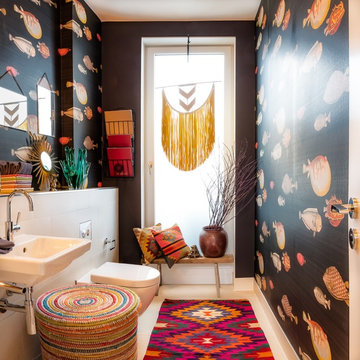
Kleines Gäste-WC mit Naturstein Fliese. Makramee Wandbehang als Fensterdekoration. Cole & Son Tapete Acquario mit Farrow & Ball "Off Black" Wandfarbe. Kelim Kissen und Teppich. Ein modernes Ethno-Chic.

Perched high above the Islington Golf course, on a quiet cul-de-sac, this contemporary residential home is all about bringing the outdoor surroundings in. In keeping with the French style, a metal and slate mansard roofline dominates the façade, while inside, an open concept main floor split across three elevations, is punctuated by reclaimed rough hewn fir beams and a herringbone dark walnut floor. The elegant kitchen includes Calacatta marble countertops, Wolf range, SubZero glass paned refrigerator, open walnut shelving, blue/black cabinetry with hand forged bronze hardware and a larder with a SubZero freezer, wine fridge and even a dog bed. The emphasis on wood detailing continues with Pella fir windows framing a full view of the canopy of trees that hang over the golf course and back of the house. This project included a full reimagining of the backyard landscaping and features the use of Thermory decking and a refurbished in-ground pool surrounded by dark Eramosa limestone. Design elements include the use of three species of wood, warm metals, various marbles, bespoke lighting fixtures and Canadian art as a focal point within each space. The main walnut waterfall staircase features a custom hand forged metal railing with tuning fork spindles. The end result is a nod to the elegance of French Country, mixed with the modern day requirements of a family of four and two dogs!

Clerestory windows draw light into this sizable powder room. For splash durability, textured limestone runs behind a custom vanity designed to look like a piece of furniture.
The Village at Seven Desert Mountain—Scottsdale
Architecture: Drewett Works
Builder: Cullum Homes
Interiors: Ownby Design
Landscape: Greey | Pickett
Photographer: Dino Tonn
https://www.drewettworks.com/the-model-home-at-village-at-seven-desert-mountain/
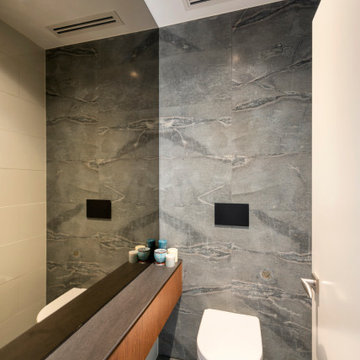
Ensuite powder room. Stone flagstone finish to floor and wall behind toilet. Wall hung toilet. Black push button flush. Smoked mirror wall behind floating vanity/storage drawers.

Guest powder room with LED rim lighting and dark stone accents with additional lighting under the floating vanity.
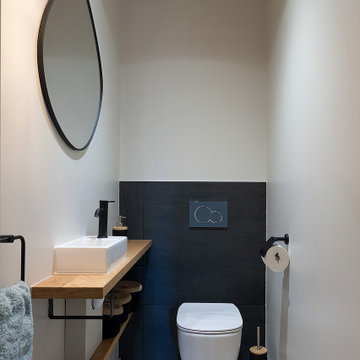
espace toilettes Blanc et ardoise. Plans filants en chêne plaqué. Lave-mains et accessoires masalledebains.com, Sol en pierres de bourgogne.
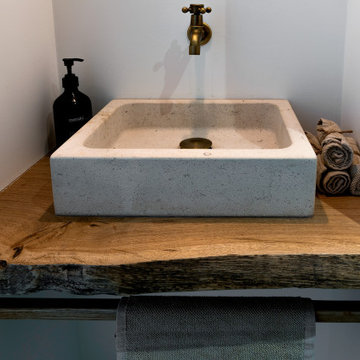
Espace toilettes: plan vasque en chêne massif traité live edge et verni; vasque en pierre de bourgogne; accessoirs en laiton; wc tesi ideal Standard, parquet chêne massif posé au mur; sol en pierre de Bourgogne.
Cloakroom with a Wall Mounted Toilet and Limestone Flooring Ideas and Designs
1
