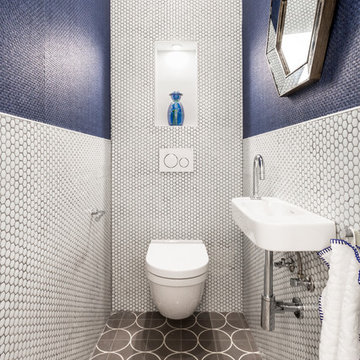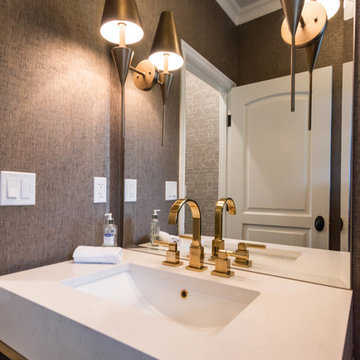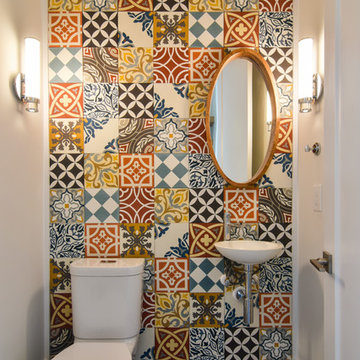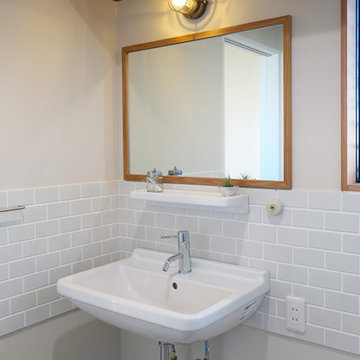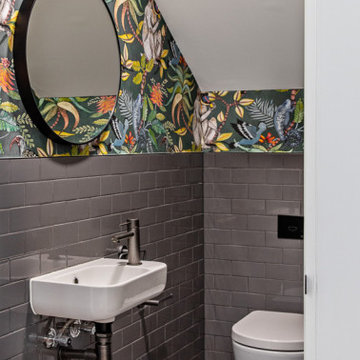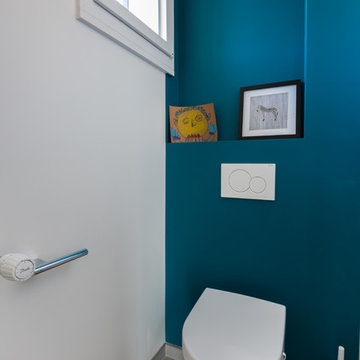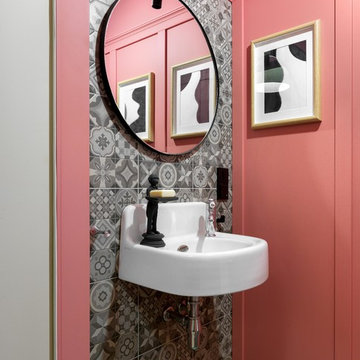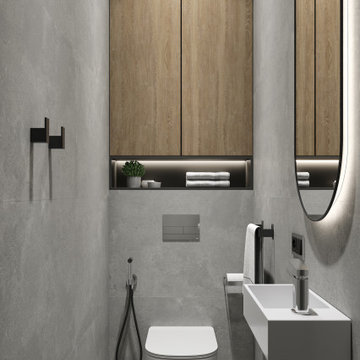Cloakroom with a Wall-Mounted Sink and Grey Floors Ideas and Designs
Refine by:
Budget
Sort by:Popular Today
21 - 40 of 663 photos
Item 1 of 3
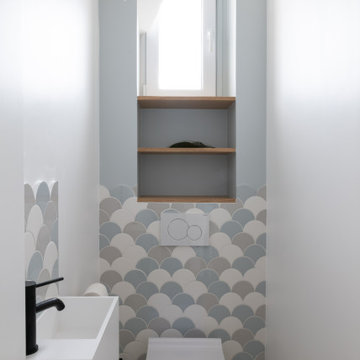
Cet appartement de 65m2 situé dans un immeuble de style Art Déco au cœur du quartier familial de la rue du Commerce à Paris n’avait pas connu de travaux depuis plus de vingt ans. Initialement doté d’une seule chambre, le pré requis des clients qui l’ont acquis était d’avoir une seconde chambre, et d’ouvrir les espaces afin de mettre en valeur la lumière naturelle traversante. Une grande modernisation s’annonce alors : ouverture du volume de la cuisine sur l’espace de circulation, création d’une chambre parentale tout en conservant un espace salon séjour généreux, rénovation complète de la salle d’eau et de la chambre enfant, le tout en créant le maximum de rangements intégrés possible. Un joli défi relevé par Ameo Concept pour cette transformation totale, où optimisation spatiale et ambiance scandinave se combinent tout en douceur.
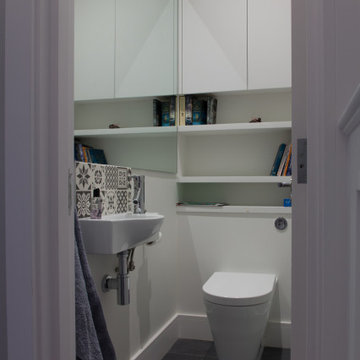
In the remodel we used part of the existing corridor to create a downstairs toilet, with built in cabinetry to keep a clean and modern feel. The large mirror increases the sense of space.

Built in 1925, this 15-story neo-Renaissance cooperative building is located on Fifth Avenue at East 93rd Street in Carnegie Hill. The corner penthouse unit has terraces on four sides, with views directly over Central Park and the city skyline beyond.
The project involved a gut renovation inside and out, down to the building structure, to transform the existing one bedroom/two bathroom layout into a two bedroom/three bathroom configuration which was facilitated by relocating the kitchen into the center of the apartment.
The new floor plan employs layers to organize space from living and lounge areas on the West side, through cooking and dining space in the heart of the layout, to sleeping quarters on the East side. A glazed entry foyer and steel clad “pod”, act as a threshold between the first two layers.
All exterior glazing, windows and doors were replaced with modern units to maximize light and thermal performance. This included erecting three new glass conservatories to create additional conditioned interior space for the Living Room, Dining Room and Master Bedroom respectively.
Materials for the living areas include bronzed steel, dark walnut cabinetry and travertine marble contrasted with whitewashed Oak floor boards, honed concrete tile, white painted walls and floating ceilings. The kitchen and bathrooms are formed from white satin lacquer cabinetry, marble, back-painted glass and Venetian plaster. Exterior terraces are unified with the conservatories by large format concrete paving and a continuous steel handrail at the parapet wall.
Photography by www.petermurdockphoto.com

Photographe : Fiona RICHARD BERLAND
WC suspendu avec plaque blanche. Tous les murs sont gris anthracite. Le mur face au WC est recouvert avec un pan de papier peint dans des formes géométriques.
Un petit lave-mains suspendu a été positionné avec un siphon chromé apparent. Des étagères servent de rangement dans le renfoncement. L'espace est optimisé dans cet espace.
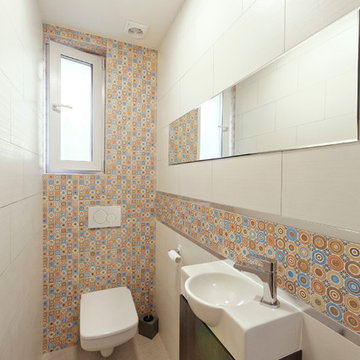
Les toilettes ont été calculées au cm près afin de laisser un maximum d'espace pour la chambre adjacente. Mise en valeur de sa profondeur par une jolie mosaïque murale Estilker et faïence unie claire Colorker ; effet accentué par un miroir vertical Ikea... disposé à l'horizontal !
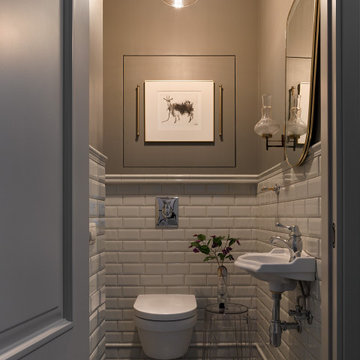
Гостевой санузел - небольшой. но функциональный. Небольшая гравюра на стене, винтажное зеркало и бра помогают избежать "сантехнического" вида помещения. Вместо подставки под туалетные принадлежности использован пластиковый столик. За щитом располагается разводка водопровода и обогреватель на время отключения горячей воды.
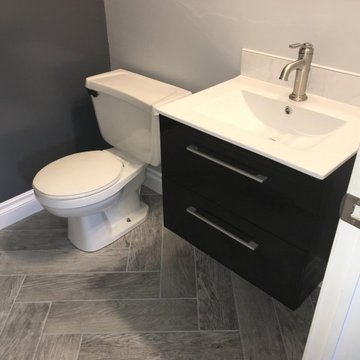
Solution: Wall-mounted everything! Free up more floor space and give the illusion of a far bigger room by negating any pedestal items from your bathroom. Wall-mounted suite items and storage are the key here and, as an added bonus, look terrifically contemporary.
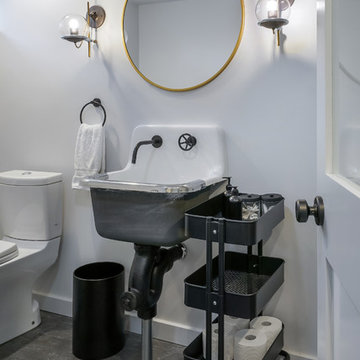
L+M's ADU is a basement converted to an accessory dwelling unit (ADU) with exterior & main level access, wet bar, living space with movie center & ethanol fireplace, office divided by custom steel & glass "window" grid, guest bathroom, & guest bedroom. Along with an efficient & versatile layout, we were able to get playful with the design, reflecting the whimsical personalties of the home owners.
credits
design: Matthew O. Daby - m.o.daby design
interior design: Angela Mechaley - m.o.daby design
construction: Hammish Murray Construction
custom steel fabricator: Flux Design
reclaimed wood resource: Viridian Wood
photography: Darius Kuzmickas - KuDa Photography
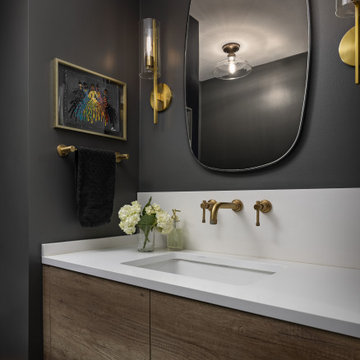
Even a high-use area, such as this family powder room, can be designed for beauty as well as function. A sleek floating vanity allows space for the children's step stool to be tucked away, the wall mounted faucet allows for quick clean up on the counter surfaces, and the side mounted hand towel bar allows for easy access for little hands! The space becomes sophisticated with deep charcoal walls, slate hexagon tile, a metal edged mirror, and satin brass accessories.
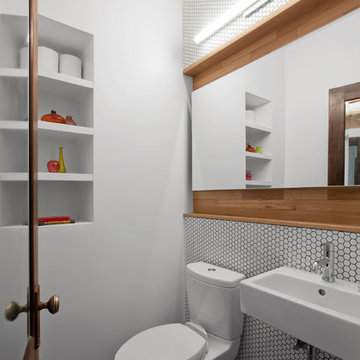
Powder Room mixes original Craftsman door with retro hex tile and oak flooring material, but with an eclectic, Scandinavian flare on a budget - Architecture/Interiors/Renderings/Photography: HAUS | Architecture - Construction Management: WERK | Building Modern
Cloakroom with a Wall-Mounted Sink and Grey Floors Ideas and Designs
2
