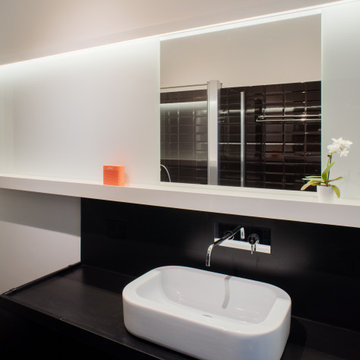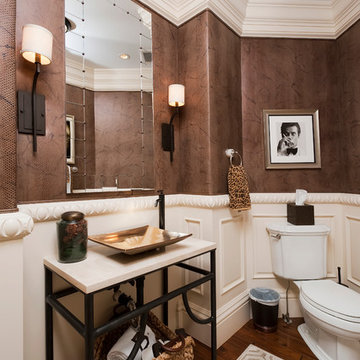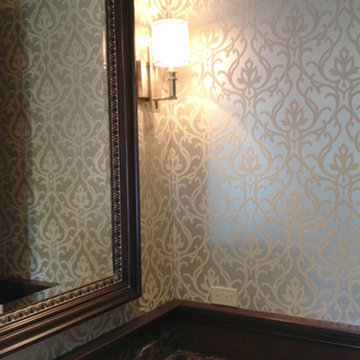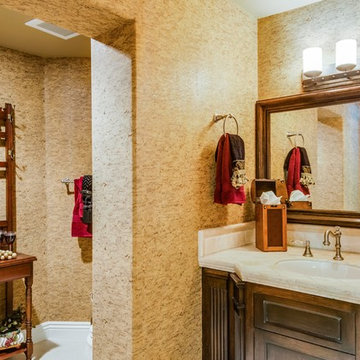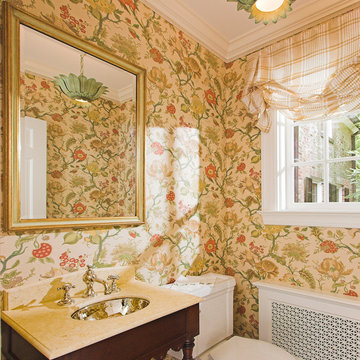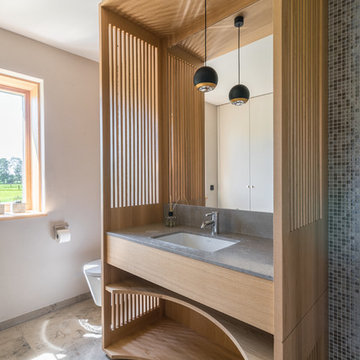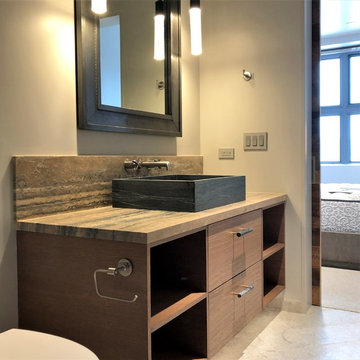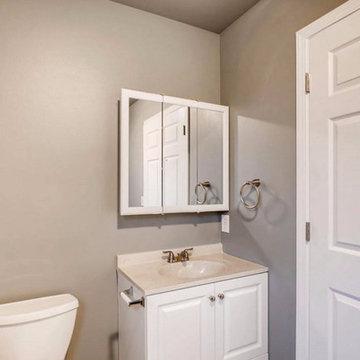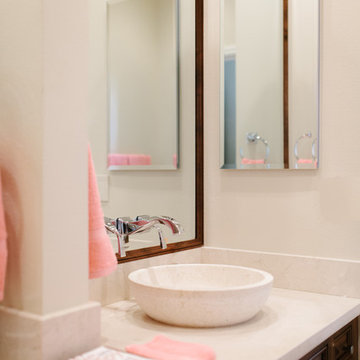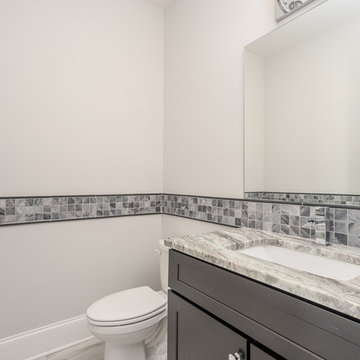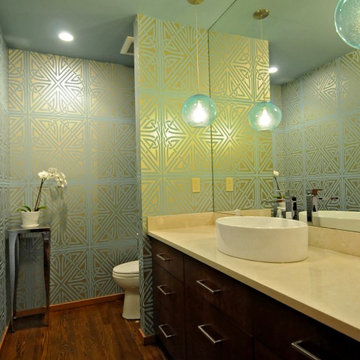Cloakroom with a Two-piece Toilet and Limestone Worktops Ideas and Designs
Refine by:
Budget
Sort by:Popular Today
41 - 60 of 73 photos
Item 1 of 3
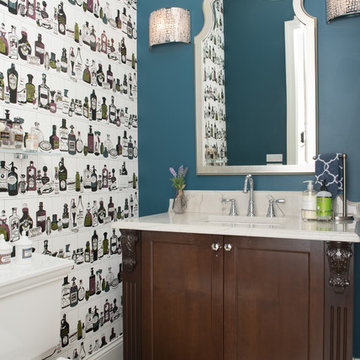
We added a whimsical edge to this powder room with a pattern wallpaper of hand drawn vintage bottles by the company Dupenny.
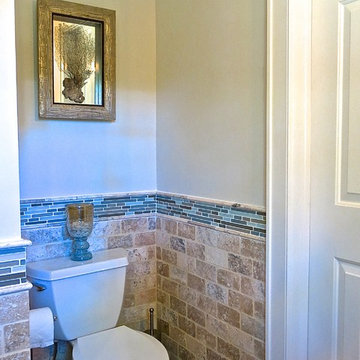
Almost complete this Jack and Jill bathroom features a 9' vanity with an abundance of storage for guests.
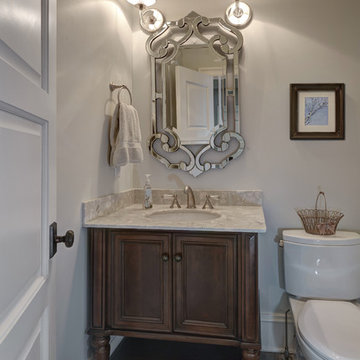
Daniel Island Private Residence
Completed 2014
Architect: Anita King, AIA, LEED AP, NCARB
Photographer: William Quarles
Facebook/Twitter/Instagram/Tumblr:
inkarchitecture
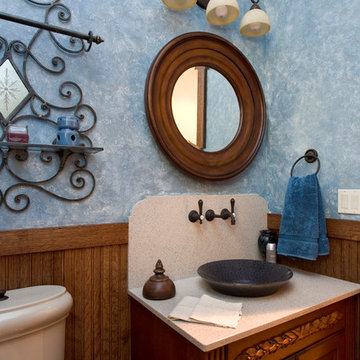
Photography by Linda Oyama Bryan. http://pickellbuilders.com. Custom Cherry Vanity with Solid Surface Counter and Vessel Bowl Sink. Beadboard wainscot and oil rubbed bronze plumbing fixtures.
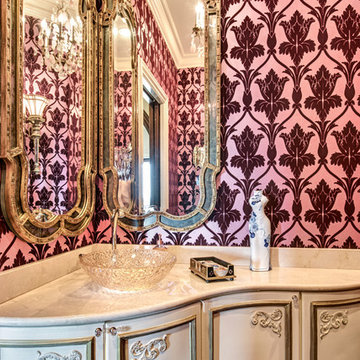
powder room with custom curved cabinets, glass bowl and flocked red wall paper.
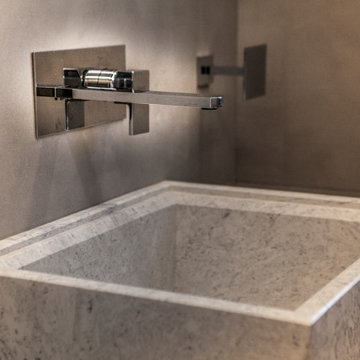
Vista dell'ingresso del bagno di servizio della zona giorno, caratterizzato da un lavabo in marmo scultoreo, disegnato per il cliente, (pezzo unico).
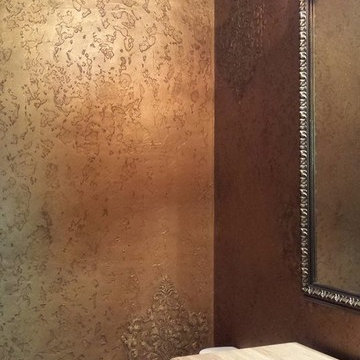
For this lovely powder bathroom, we applied a glazed finish over a metallic texture. To add extra attention to the slightly raised damask designs, we further embellished them with glass beads. Copyright © 2016 The Artists Hands
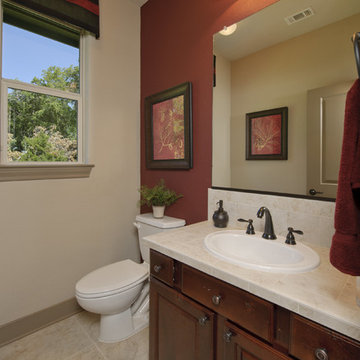
The Hillsboro is a wonderful floor plan for families. The kitchen features an oversized island, walk-in pantry, breakfast area, and eating bar. The master suite is equipped with his and hers sinks, a custom shower, a soaking tub, and a large walk-in closet. The Hillsboro also boasts a formal dining room, garage, and raised ceilings throughout. This home is also available with a finished upstairs bonus space.
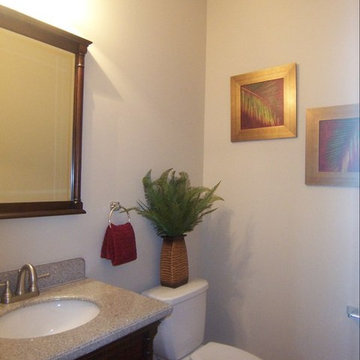
Sturdevant Construction is a Class A General Contractor providing custom home building, additions, and remodeling services to the greater Hampton Roads area. Our goal is providing a timely service, and reliable product, with ethical behavior.
Cloakroom with a Two-piece Toilet and Limestone Worktops Ideas and Designs
3
