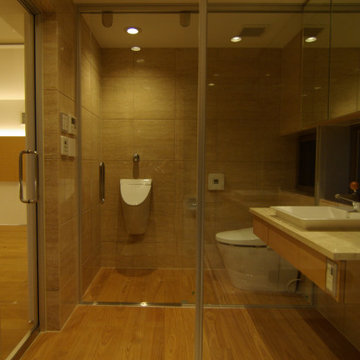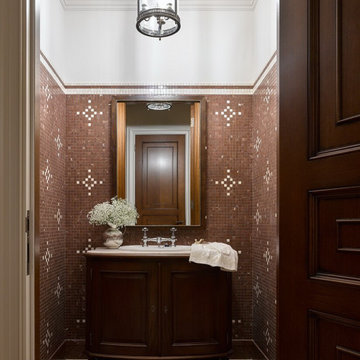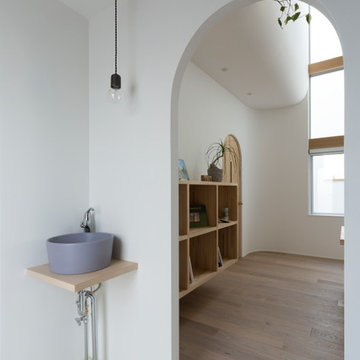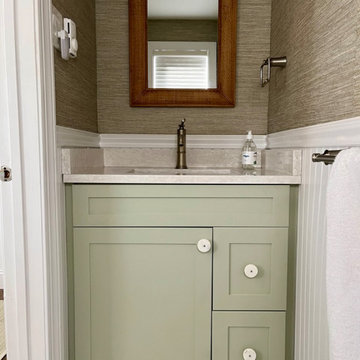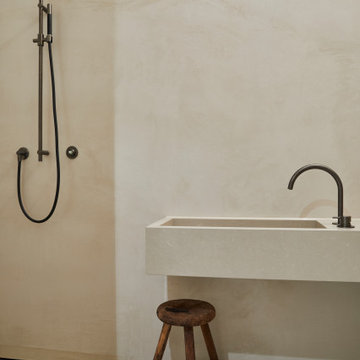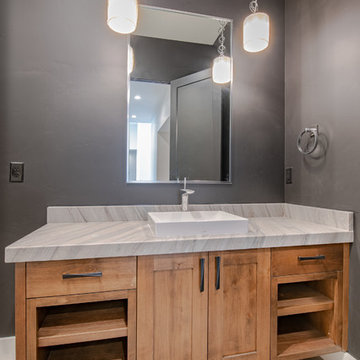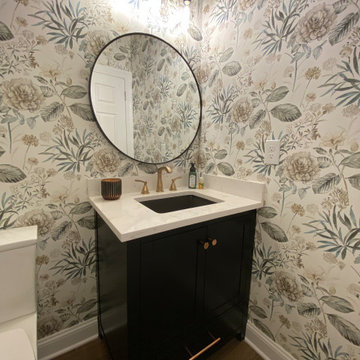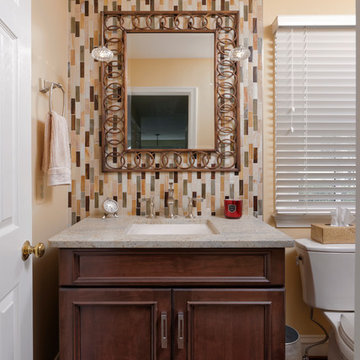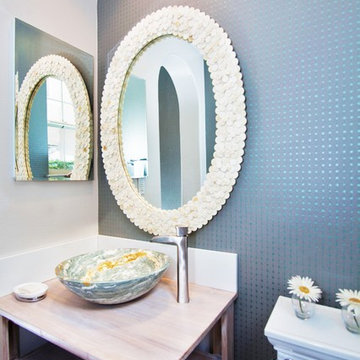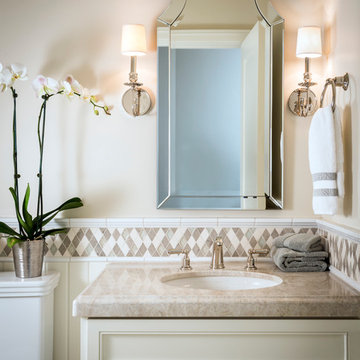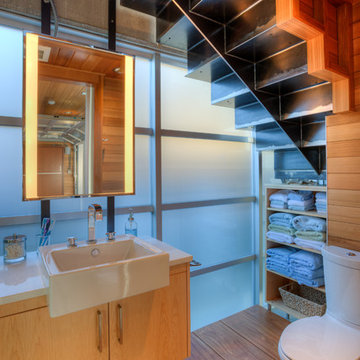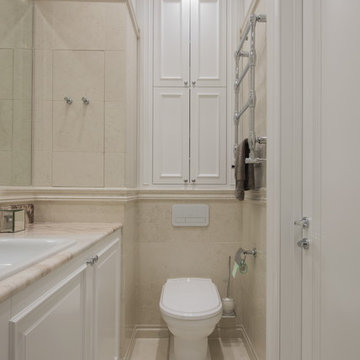Cloakroom with a Two-piece Toilet and Beige Worktops Ideas and Designs
Refine by:
Budget
Sort by:Popular Today
81 - 100 of 366 photos
Item 1 of 3
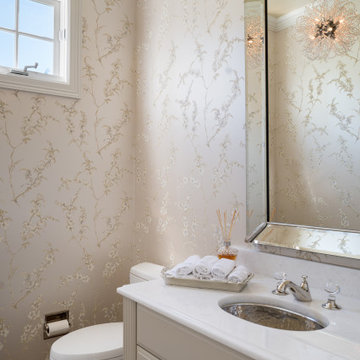
Their remodeled powder room is picture perfect. It features beautiful wallpaper, a crystal chandelier, crystal faucet handles and cabinet knobs. A beautiful chandelier adds whimsy to this space.
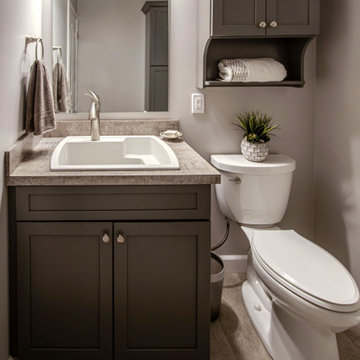
This former laundry room was converted into a powder room. Waypoint Living Spaces 410F Painted Boulder vanity, valet cabinet and linen closet was installed. Laminate countertop with 4” backsplash. Moen Camerist faucet in Spot Resist Stainless Steel. Moen Hamden towel ring and holder. Kohler Cimarron comfort height toilet with elongated bowl in white. The flooring is Mannington Adura Max Riviera White Sand 12 x 24 Floating Installation.
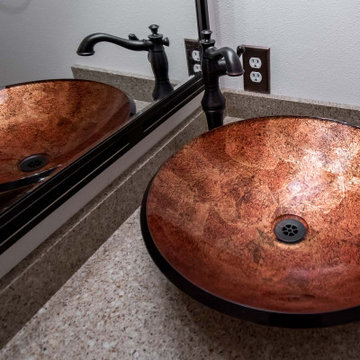
Small powder room update with new toilet, lighting, small vanity with decorative glass vessel sink.
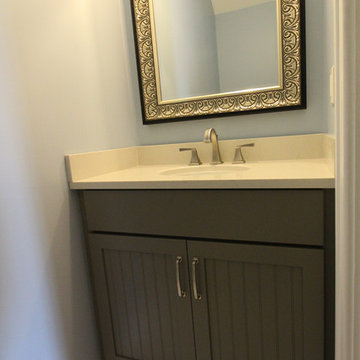
This powder room design in Saint Clair Shores is a perfect example of how a fresh design can transform your living spaces. In this home, we created a new powder room in a space that was previously a closet. It includes a shaker style Medallion Silverline gray bathroom cabinet that offers style and storage. This is complemented by brushed nickel hardware, a Delta Dryden two-handle faucet, and a unique framed mirror. The design also includes a Kohler Cimarron toilet and Virginia Tile porcelain floor tile, along with an Elk Lighting pendant.
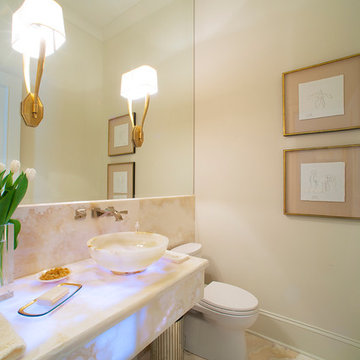
Read about this house at
http://stoneinteriors.co/article-permalink.php?s=back-bay-transitional-part-i
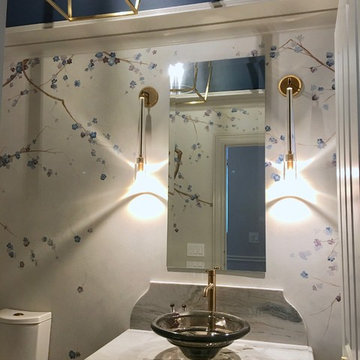
The original space had a low ceiling relative to the abutting hallway so I suspected there was greater height to access. We ended up adding a deep tray ceiling elevating the room. The rich contrast of Benjamin Moore's Van Deusen Blue adds a punch against the relatively neutral walls.
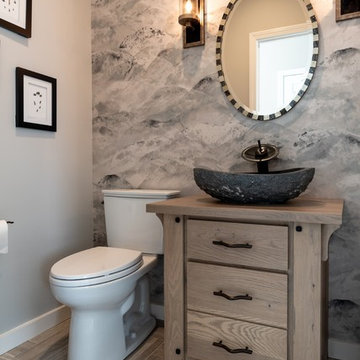
Beautiful mountain inspired powder bath using watercolor painted wallpaper with mountain scenes on one wall as the main artwork in the small space. A solid black galaxy granite vessel sink was used on a custom white oak vanity made to look like it was a nightstand converted to a vanity cabinet. Sink has a waterfall faucet made from black glass. The floor was done is a herringbone pattern throughout the powder bath going into the adjacent entry room. Designed by Larson Burns
Cloakroom with a Two-piece Toilet and Beige Worktops Ideas and Designs
5
