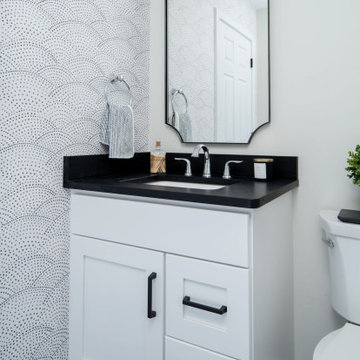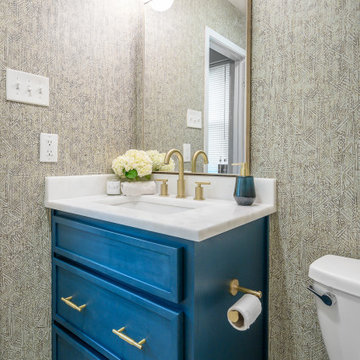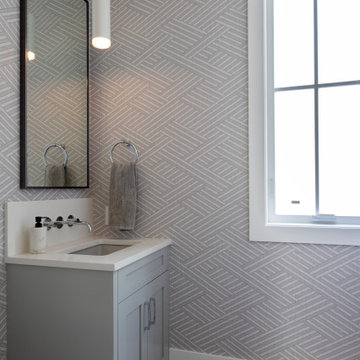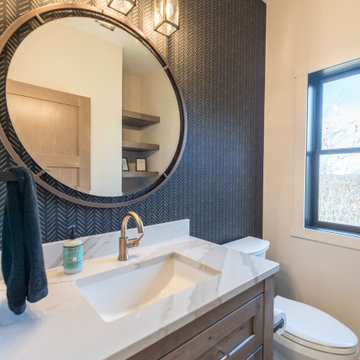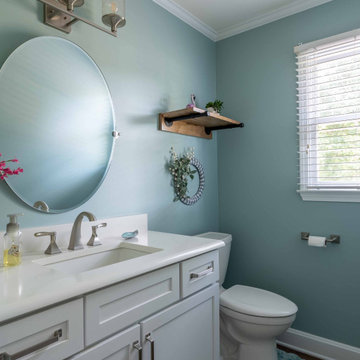Cloakroom with a Two-piece Toilet and a Built In Vanity Unit Ideas and Designs
Refine by:
Budget
Sort by:Popular Today
141 - 160 of 639 photos
Item 1 of 3

This 1964 Preston Hollow home was in the perfect location and had great bones but was not perfect for this family that likes to entertain. They wanted to open up their kitchen up to the den and entry as much as possible, as it was small and completely closed off. They needed significant wine storage and they did want a bar area but not where it was currently located. They also needed a place to stage food and drinks outside of the kitchen. There was a formal living room that was not necessary and a formal dining room that they could take or leave. Those spaces were opened up, the previous formal dining became their new home office, which was previously in the master suite. The master suite was completely reconfigured, removing the old office, and giving them a larger closet and beautiful master bathroom. The game room, which was converted from the garage years ago, was updated, as well as the bathroom, that used to be the pool bath. The closet space in that room was redesigned, adding new built-ins, and giving us more space for a larger laundry room and an additional mudroom that is now accessible from both the game room and the kitchen! They desperately needed a pool bath that was easily accessible from the backyard, without having to walk through the game room, which they had to previously use. We reconfigured their living room, adding a full bathroom that is now accessible from the backyard, fixing that problem. We did a complete overhaul to their downstairs, giving them the house they had dreamt of!
As far as the exterior is concerned, they wanted better curb appeal and a more inviting front entry. We changed the front door, and the walkway to the house that was previously slippery when wet and gave them a more open, yet sophisticated entry when you walk in. We created an outdoor space in their backyard that they will never want to leave! The back porch was extended, built a full masonry fireplace that is surrounded by a wonderful seating area, including a double hanging porch swing. The outdoor kitchen has everything they need, including tons of countertop space for entertaining, and they still have space for a large outdoor dining table. The wood-paneled ceiling and the mix-matched pavers add a great and unique design element to this beautiful outdoor living space. Scapes Incorporated did a fabulous job with their backyard landscaping, making it a perfect daily escape. They even decided to add turf to their entire backyard, keeping minimal maintenance for this busy family. The functionality this family now has in their home gives the true meaning to Living Better Starts Here™.
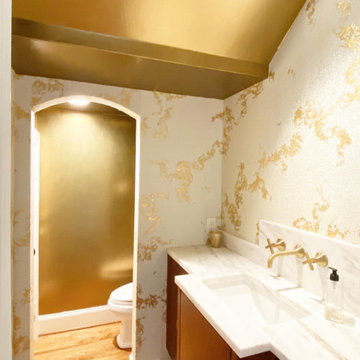
Whole home renovation in University Park, Texas. Project included 14K gold wallcovering with glass beads.
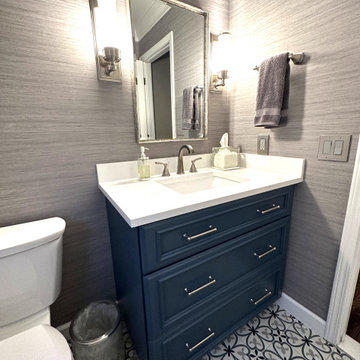
Cabinetry: Starmark
Style: Maple Harbor w/ Matching Five Piece Drawer Headers
Finish: Capri
Countertop: (Solid Surfaces Unlimited) Snowy River Quartz
Plumbing: (Progressive Plumbing) Delta Stryke in Stainless (ALL), Cadet Pro Toilet in White
Hardware: (Top Knobs) Half Bath – Kara Pull in Brushed Satin Nickel
Tile: (Virginia Tile) Half Bath – 8” x 8” Segni Clover
Designer: Devon Moore
Contractor: LVE

The original shiplap ceiling was kept in the powder room as it offers a nice contrast to the white walls and fixtures. Floating shelves above the toilet were installed to match shiplap. The vanity cabinet's blue paint match mirror the client had and the pattern of the concrete tile flooring.
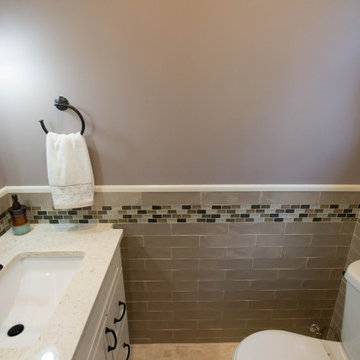
Small powder room off a family room was updated with all new plumbing and electric, and all new interior - vanity, flooring, wall tiles, toilet, lighting.
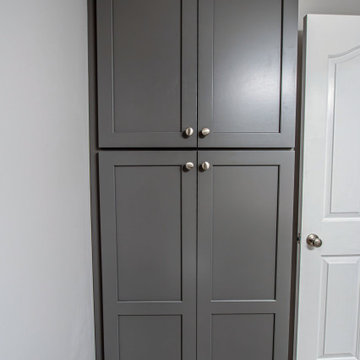
This former laundry room was converted into a powder room. Waypoint Living Spaces 410F Painted Boulder vanity, valet cabinet and linen closet was installed. Laminate countertop with 4” backsplash. Moen Camerist faucet in Spot Resist Stainless Steel. Moen Hamden towel ring and holder. Kohler Cimarron comfort height toilet with elongated bowl in white. The flooring is Mannington Adura Max Riviera White Sand 12 x 24 Floating Installation.
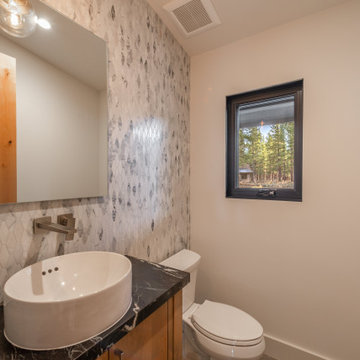
Powder room features a stone mosaic hexagon tile pattern by Daltile (Sublimity Cirrus Storm), Kohler Vox round vessel vanity sink, Quartz countertop, and a Hansgrohe Metropol wall-mounted faucet in brushed nickel.
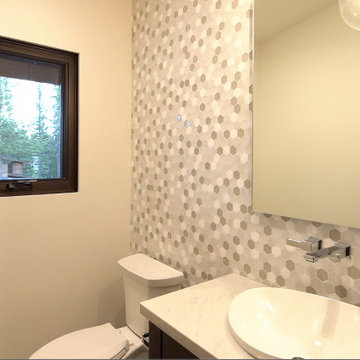
Powder room featuring tiled accent wall, Daltile Idyllic Blends mosaic. Kohler Veil vessel sink, and Moen wall-mounted faucet, 90 Degree Collection. Mont Blanc quartzite from Bedrosians for the countertop.
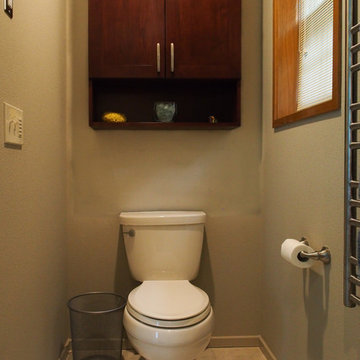
A comfort height Cimarron toilet in biscuit by Kohler.
Photo: A Kitchen That Works LLC
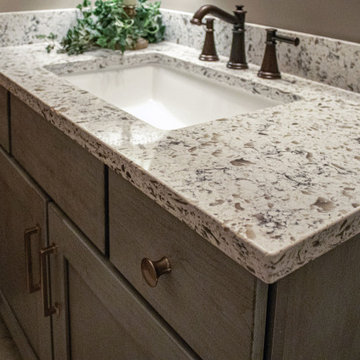
Medallion Siliverline Cherry with Peppercorn stain finish vanity with Montclair White quartz countertop with 4” backsplash. A 3-light bulb wall light over the bathroom vanity in aged brass finish. Miseno undermount vitreous china bathroom sink in white, with Moen Belfeild 8” faucet and 24” towel bar in oil rubbed bronze finish. The flooring is Adura Luxury Vinyl Tile in Maidens Veil finish.
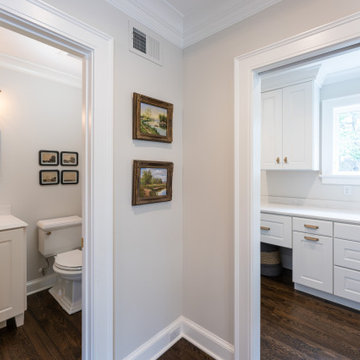
A peek into the laundry and powder room. The powder room is clean, classic, and welcoming for guests with the furniture style white vanity. A unique brass mirror with an accenting brass faucet and light fixture finish the space.
Cloakroom with a Two-piece Toilet and a Built In Vanity Unit Ideas and Designs
8
