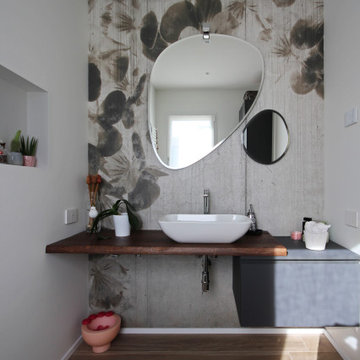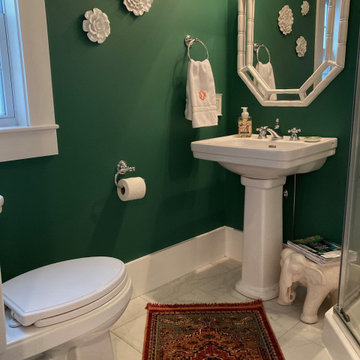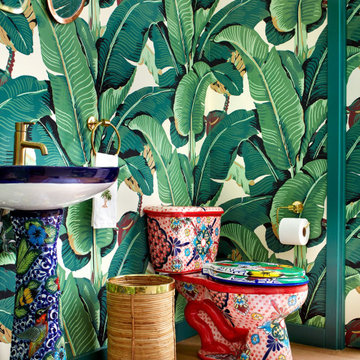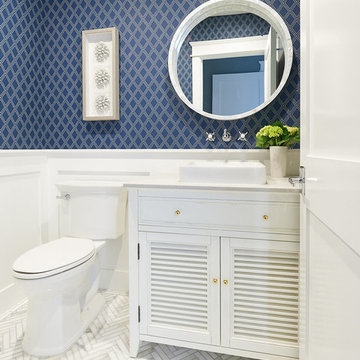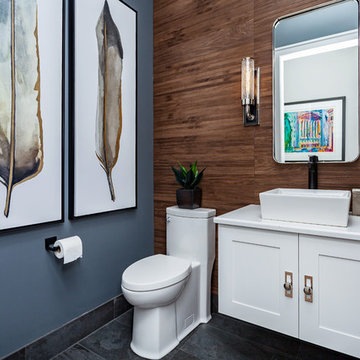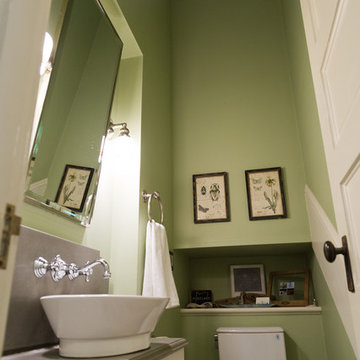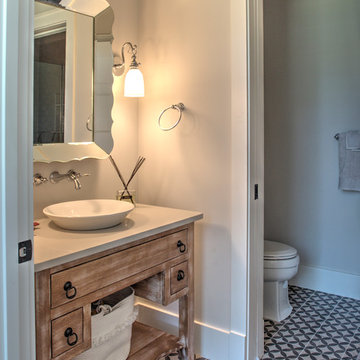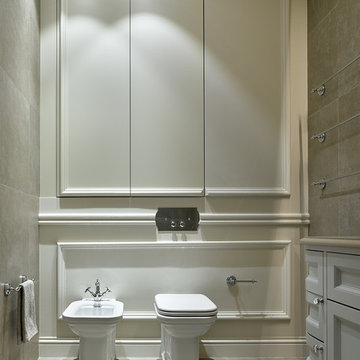Cloakroom with a Two-piece Toilet and a Bidet Ideas and Designs
Refine by:
Budget
Sort by:Popular Today
81 - 100 of 10,718 photos
Item 1 of 3

A focused design transformed a small half bath into an updated Victorian beauty. Small details like crown molding, bead board paneling, a chair rail and intricate tile pattern on the floor are the key elements that make this small bath unique and fresh.
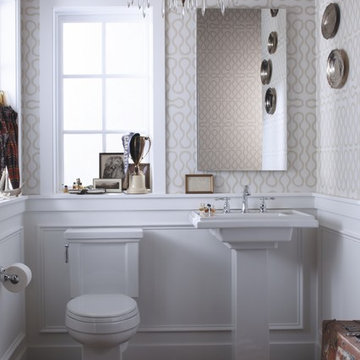
The elegant simplicity of Shaker-style furniture inspires this eclectic, neo-traditional powder room.
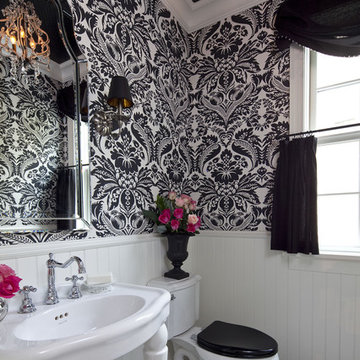
Martha O'Hara Interiors, Interior Design | REFINED LLC, Builder | Troy Thies Photography | Shannon Gale, Photo Styling
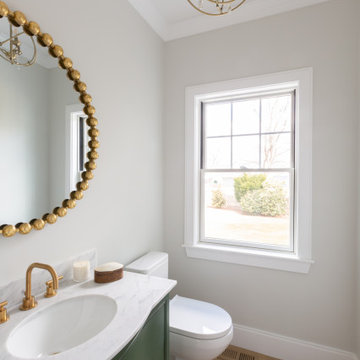
Needham Spec House. Powder room: Emerald green vanity with brass hardware. Crown molding. Trim color Benjamin Moore Chantilly Lace. Wall color provided by BUYER. Photography by Sheryl Kalis. Construction by Veatch Property Development.
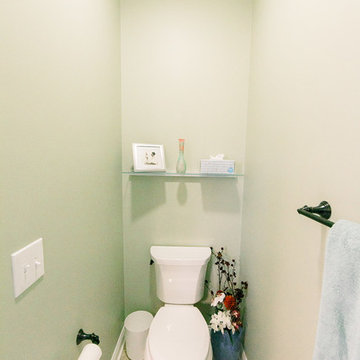
Bathroom Floor Tile/Shower Wall Tile: American Olean Vellagio 12x24 Light Noce (Sandstone Beige Grout)
Shower Wall Accent Tile: Crossville Ebb/Flow Cinders and Smoke
Shower Floor Tile: Random Cobbles Sterling Megamix Honed
Freestanding Bathtub: Voce Grande 67"
Trim Kits: Kohler Finial (Oil-Rubbed Bronze)
Cabinetry: Wellborn Geneva - Cherry Blush
Quartz: Cambria Bradshaw
Paint: Sherwin Williams Grassland SW6163

Interior Designer: Simons Design Studio
Builder: Magleby Construction
Photography: Allison Niccum

This river front farmhouse is located south on the St. Johns river in St. Augustine Florida. The two toned exterior color palette invites you inside to see the warm, vibrant colors that compliment the rustic farmhouse design. This 4 bedroom, 3 and 1/2 bath home features a two story plan with a downstairs master suite. Rustic wood floors, porcelain brick tiles and board & batten trim work are just a few the details that are featured in this home. The kitchen is complimented with Thermador appliances, two cabinet finishes and zodiac countertops. A true "farmhouse" lovers delight!
Cloakroom with a Two-piece Toilet and a Bidet Ideas and Designs
5

