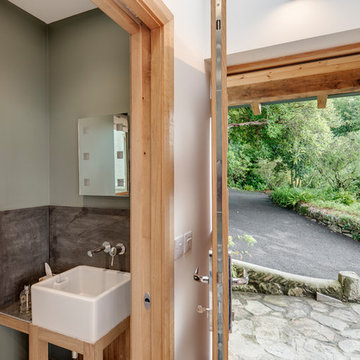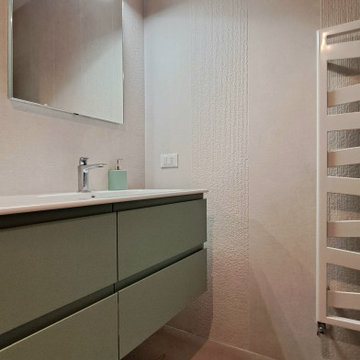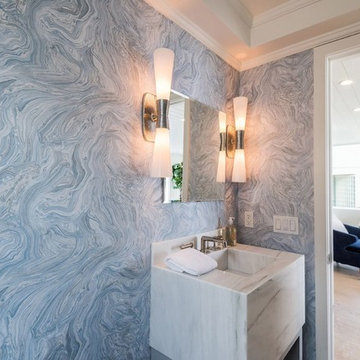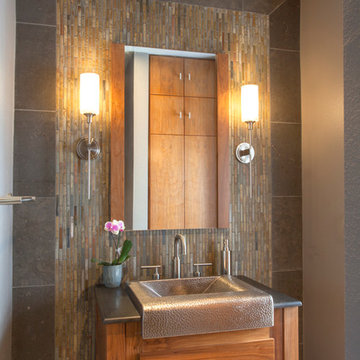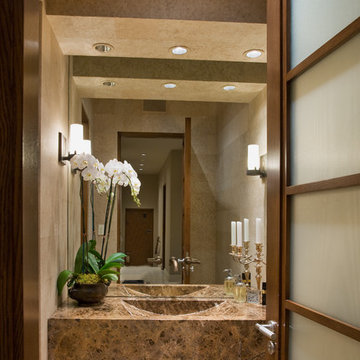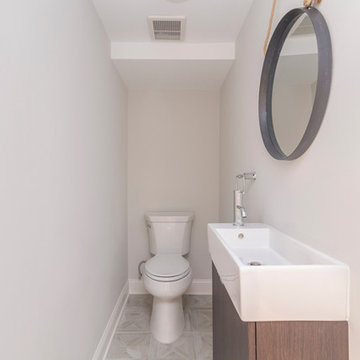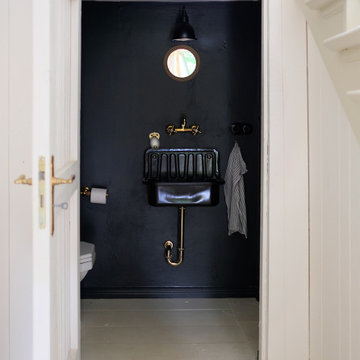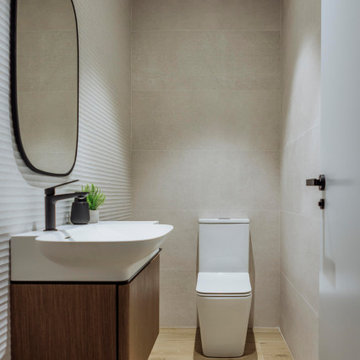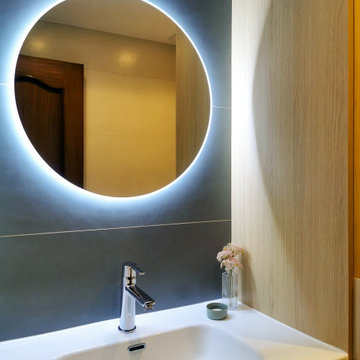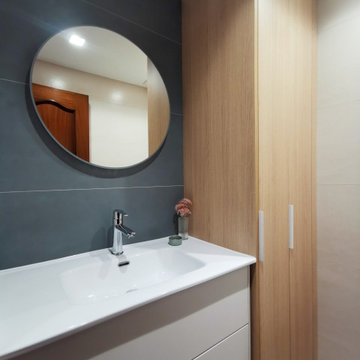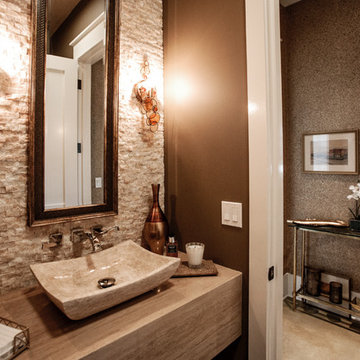Cloakroom with a Trough Sink and Beige Floors Ideas and Designs
Refine by:
Budget
Sort by:Popular Today
1 - 20 of 72 photos
Item 1 of 3

Eine offene Wohnfläche mit abgetrennten Bereichen fürs Wohnen, Essen und Schlafen zeichnen dieses kleine Apartment in Berlin Mitte aus. Das Interior Design verbindet moderne Stücke mit Vintage-Objekten und Maßanfertigungen. Dabei wurden passende Objekte aus ganz Europa zusammengetragen und mit vorhandenen Kunstwerken und Liebhaberstücken verbunden. Mobiliar und Beleuchtung schaffen so einen harmonischen Raum mit Stil und außergewöhnlichen Extras wie Barbie-Kleiderhaken oder der Tapete im Badezimmer, einer Sonderanfertigung.
In die Gesamtgestaltung sind auch passgenaue Tischlerarbeiten integriert. Sie schaffen großen und unauffälligen Stauraum für Schuhe, Bücher und Küchenutensilien. Kleider finden nun zudem in einem begehbaren Schrank Platz.
INTERIOR DESIGN & STYLING: THE INNER HOUSE
MÖBELDESIGN UND UMSETZUNG: Jenny Orgis, https://salon.io/jenny-orgis
FOTOS: © THE INNER HOUSE, Fotograf: Manuel Strunz, www.manuu.eu
Artwork Wallpaper: Felicity Marshall, http://www.felicitypmarshall.com

Bagno ospiti con doccia a filo pavimento, rivestimento in blu opaco e a contrasto mobile lavabo in falegnameria color corallo
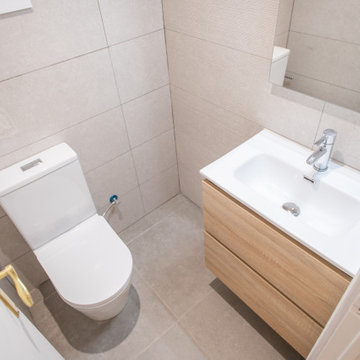
El aseo es un espacio extra de higiene que dispone de lavabo con mueble de almacenaje y un inodoro.
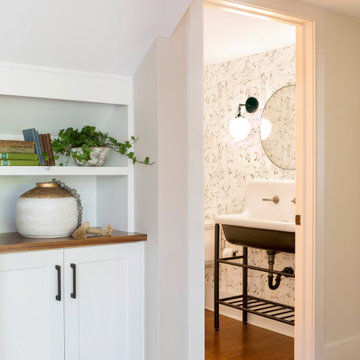
Our architects designed this under-stair storage space at the transition between the kitchen addition and the family/dining room. The powder room was renovated with whimsical wallpaper, a new sink and fixtures in the modern farmhouse style the homeowners embraced.
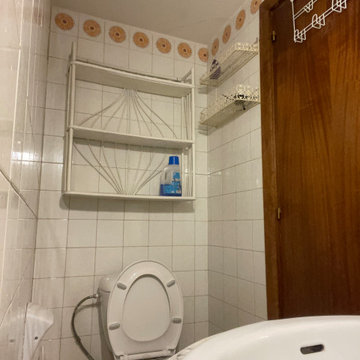
ANTES: Junto a la entrada de la cocina se encontraba un pequeño aseo, poco práctico y muy deslucido.
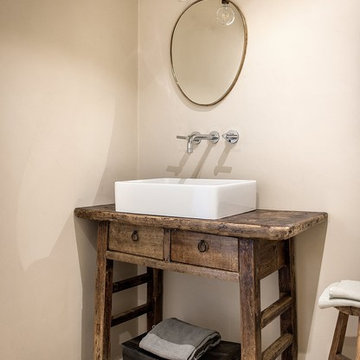
Une belle petite console à tiroirs ancienne accueille la vasque dans la salle de bain. Il suffit de percer un trou pour faire passer la canalisation. Un tabouret en bois ancien complète l'ensemble.
A beautiful old drawer console has been turned into a washstand, thanks to a hole drilled into the top and the back in order to evacuate the water. A matching rustic stool completes the picture.
Photos Dimora delle Balze
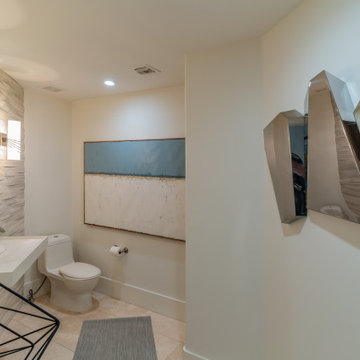
Modern powder room with stone island ledgestone wall and concrete floatin sink
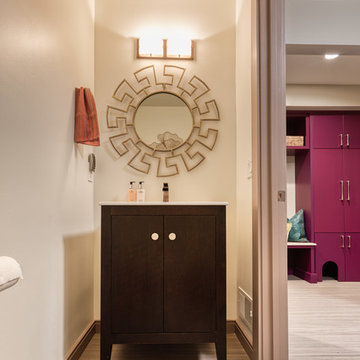
Our client decided to move back into her family home to take care of her aging father. A remodel and size-appropriate addition transformed this home to allow both generations to live safely and comfortably. This remodel and addition was designed and built by Meadowlark Design+Build in Ann Arbor, Michigan. Photo credits Sean Carter
Cloakroom with a Trough Sink and Beige Floors Ideas and Designs
1
