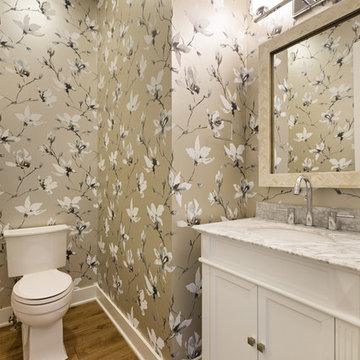Cloakroom with a Submerged Sink and a Trough Sink Ideas and Designs
Refine by:
Budget
Sort by:Popular Today
1 - 20 of 11,333 photos
Item 1 of 3

This 1966 contemporary home was completely renovated into a beautiful, functional home with an up-to-date floor plan more fitting for the way families live today. Removing all of the existing kitchen walls created the open concept floor plan. Adding an addition to the back of the house extended the family room. The first floor was also reconfigured to add a mudroom/laundry room and the first floor powder room was transformed into a full bath. A true master suite with spa inspired bath and walk-in closet was made possible by reconfiguring the existing space and adding an addition to the front of the house.

The farmhouse feel flows from the kitchen, through the hallway and all of the way to the powder room. This hall bathroom features a rustic vanity with an integrated sink. The vanity hardware is an urban rubbed bronze and the faucet is in a brushed nickel finish. The bathroom keeps a clean cut look with the installation of the wainscoting.
Photo credit Janee Hartman.

Graphic patterned wallpaper with white subway tile framing out room. White marble mitered countertop with furniture grade charcoal vanity.

Wow! Pop of modern art in this traditional home! Coral color lacquered sink vanity compliments the home's original Sherle Wagner gilded greek key sink. What a treasure to be able to reuse this treasure of a sink! Lucite and gold play a supporting role to this amazing wallpaper! Powder Room favorite! Photographer Misha Hettie. Wallpaper is 'Arty' from Pierre Frey. Find details and sources for this bath in this feature story linked here: https://www.houzz.com/ideabooks/90312718/list/colorful-confetti-wallpaper-makes-for-a-cheerful-powder-room

Powder Bath designed with Walker Zanger Mosaic Stone Tile floor, Custom Built Cabinetry, custom painted walls by Carrie Rodie and Jamey James of the Finishing Tile. Tile installed by Ronnie Burgess of the Finishing Tile.
Photography: Mary Ann Elston

Design by Carol Luke.
Breakdown of the room:
Benjamin Moore HC 105 is on both the ceiling & walls. The darker color on the ceiling works b/c of the 10 ft height coupled w/the west facing window, lighting & white trim.
Trim Color: Benj Moore Decorator White.
Vanity is Wood-Mode Fine Custom Cabinetry: Wood-Mode Essex Recessed Door Style, Black Forest finish on cherry
Countertop/Backsplash - Franco’s Marble Shop: Calacutta Gold marble
Undermount Sink - Kohler “Devonshire”
Tile- Mosaic Tile: baseboards - polished Arabescato base moulding, Arabescato Black Dot basketweave
Crystal Ceiling light- Elk Lighting “Renaissance’
Sconces - Bellacor: “Normandie”, polished Nickel
Faucet - Kallista: “Tuxedo”, polished nickel
Mirror - Afina: “Radiance Venetian”
Toilet - Barclay: “Victoria High Tank”, white w/satin nickel trim & pull chain
Photo by Morgan Howarth.

A powder bath full of style! Our client shared their love for peacocks so when we found this stylish and breathtaking wallpaper we knew it was too good to be true! We used this as our inspiration for the overall design of the space.
Cloakroom with a Submerged Sink and a Trough Sink Ideas and Designs
1












