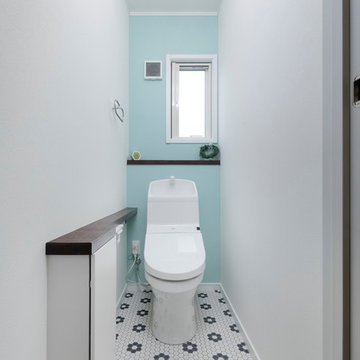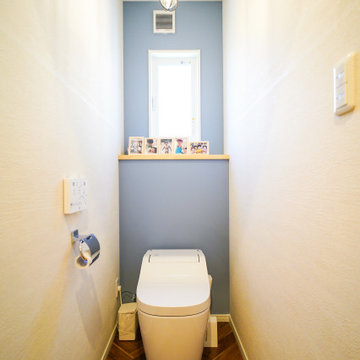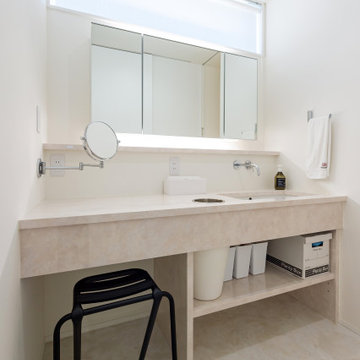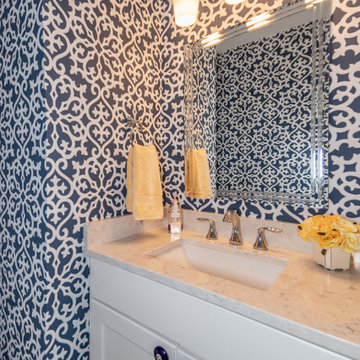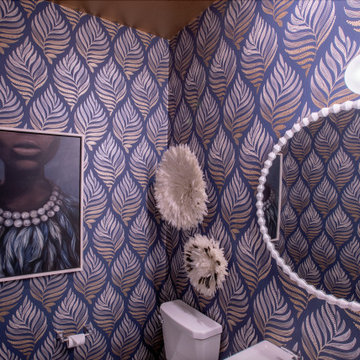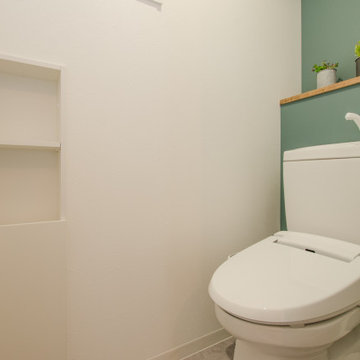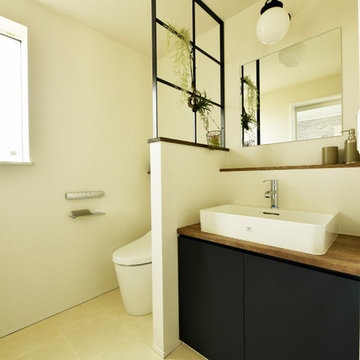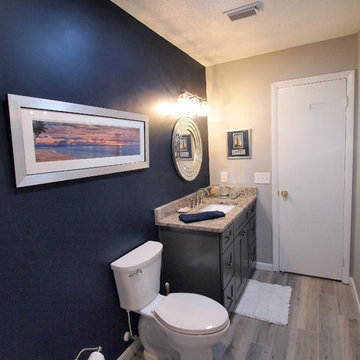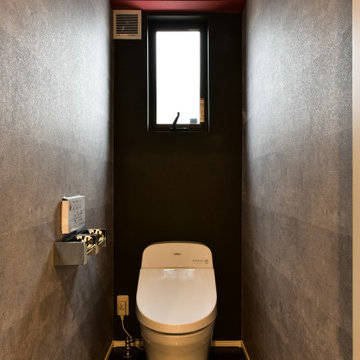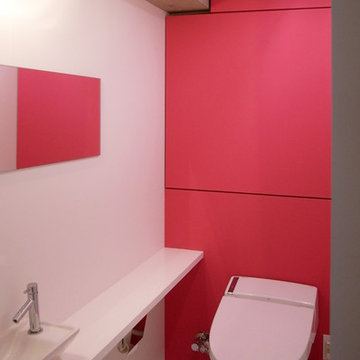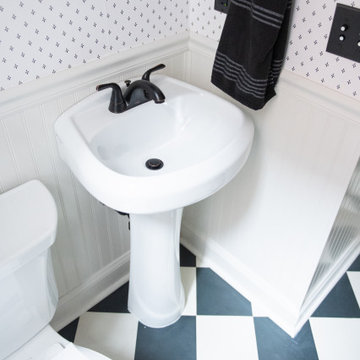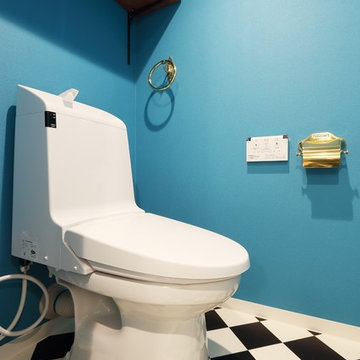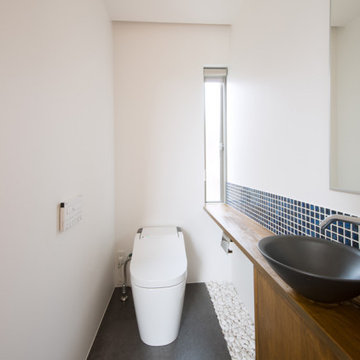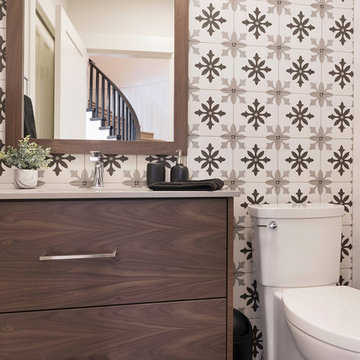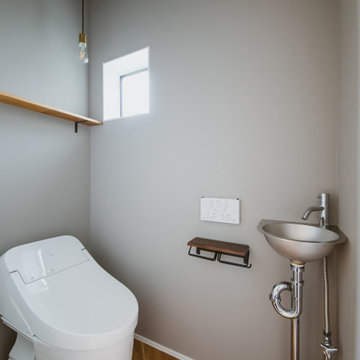Cloakroom with a One-piece Toilet and Vinyl Flooring Ideas and Designs
Sort by:Popular Today
81 - 100 of 533 photos
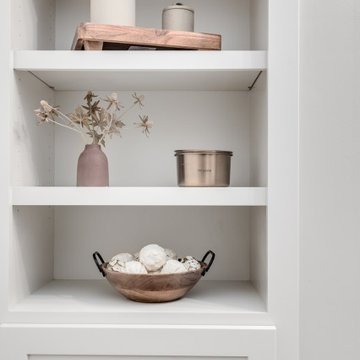
Once their basement remodel was finished they decided that wasn't stressful enough... they needed to tackle every square inch on the main floor. I joke, but this is not for the faint of heart. Being without a kitchen is a major inconvenience, especially with children.
The transformation is a completely different house. The new floors lighten and the kitchen layout is so much more function and spacious. The addition in built-ins with a coffee bar in the kitchen makes the space seem very high end.
The removal of the closet in the back entry and conversion into a built-in locker unit is one of our favorite and most widely done spaces, and for good reason.
The cute little powder is completely updated and is perfect for guests and the daily use of homeowners.
The homeowners did some work themselves, some with their subcontractors, and the rest with our general contractor, Tschida Construction.
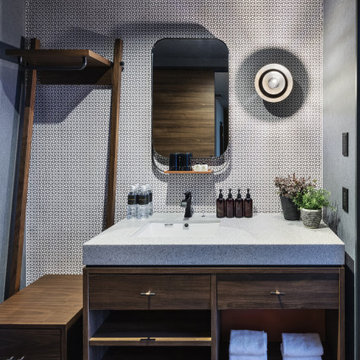
Service : Hotel
Location : 東京都港区
Area : 62 rooms
Completion : NOV / 2019
Designer : T.Fujimoto / K.Koki / N.Sueki
Photos : Kenji MASUNAGA / Kenta Hasegawa
Link : https://www.the-lively.com/azabu
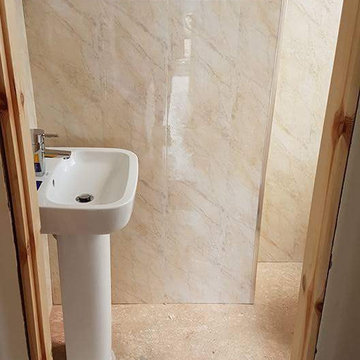
This was to convert a downstairs to have a downstaire toilet fitted with stud wall deciding a room with a glass block window in and also full redecorating of lounge and dining room including re tilling of fire place and boxing in of service pipe works and removal of wood chip wall paper.
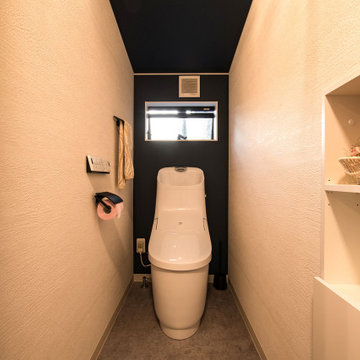
天井と壁の奥には、ネイビーのアクセントクロスで空間を引き締めます。
全体的に、白の面積を多めにしているので清潔感があり、圧迫感を感じさせません。
トイレは便器と水洗器の一体型・プレアスHSタイプで、スペースを有効に使います。
Cloakroom with a One-piece Toilet and Vinyl Flooring Ideas and Designs
5
