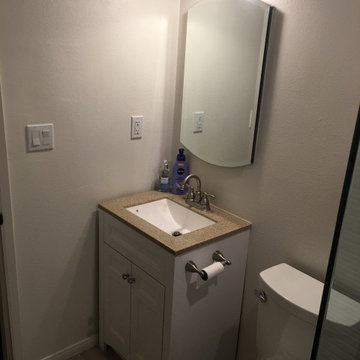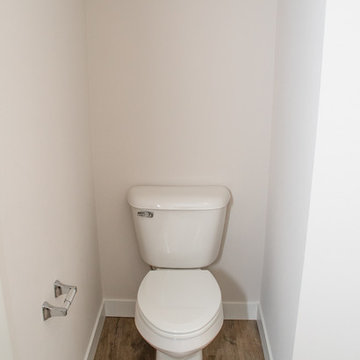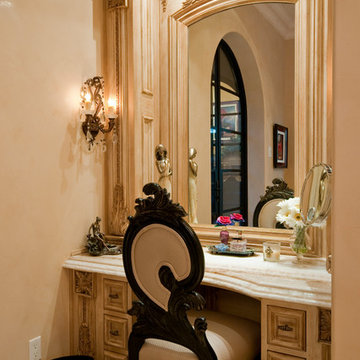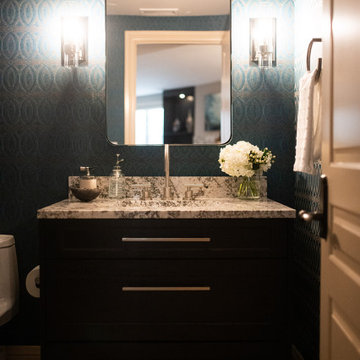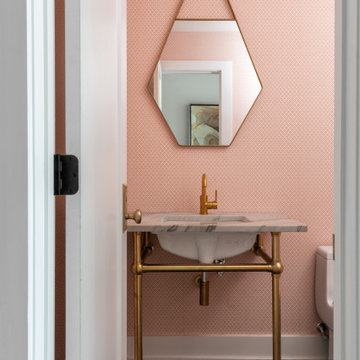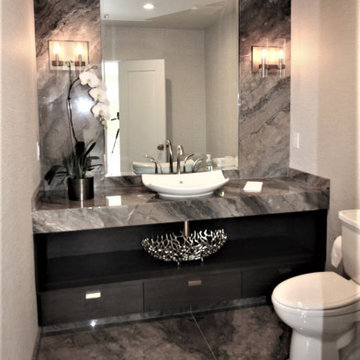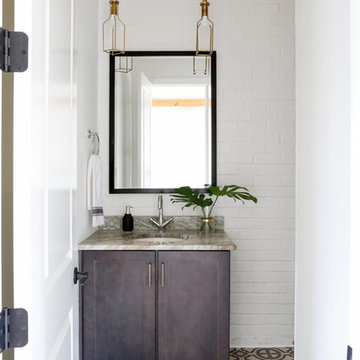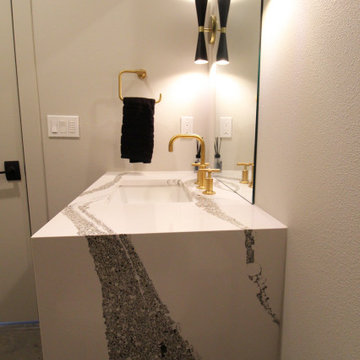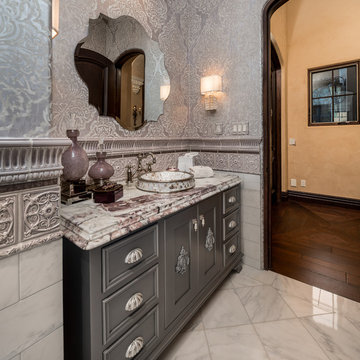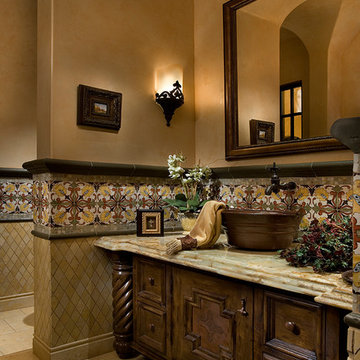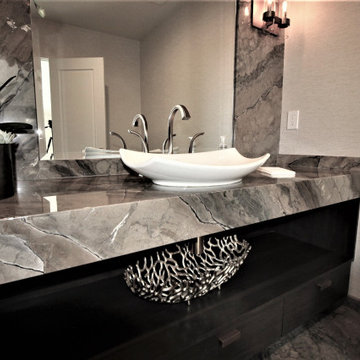Cloakroom with a One-piece Toilet and Multi-coloured Worktops Ideas and Designs
Refine by:
Budget
Sort by:Popular Today
141 - 158 of 158 photos
Item 1 of 3
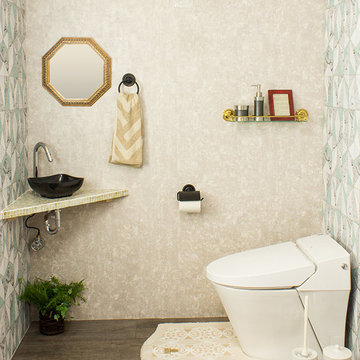
今回のコンセプトは「高級感」や「ラグジュアリーな空間」。
ですが男性的でシックな空間ではなく、明るく温かみを感じられるような空間を目指しました。
正面と背面の壁紙は幾何学模様の美しい青緑のカラーを選択。派手な模様ですが、床材を濃いめの色味にすることで主張することなくマッチ。横壁は角度によって光沢感の変わるシルバーの壁紙を選びました。
またインテリアは色を揃えて統一感をだしました。ボウルはコンパクトサイズの黒。手洗カウンターにはゴールドのガラスタイルを貼ることで、リッチな雰囲気の演出とともに水ハネ防止にも。
真鍮製のマットな黒のペーパーホルダーとタオル掛けは、金色の縁取りにより一層高級感を演出してくれます。
値段が高いものばかりでそろえなくても、タイル・ガラス・金・シルバーを取り入れることで、ローコストでもラグジュアリーな雰囲気漂う空間ができました。
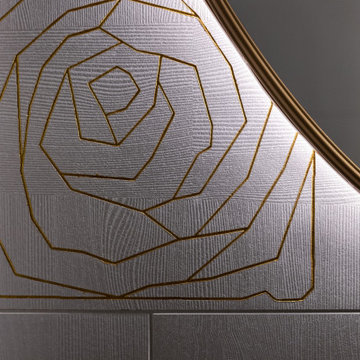
Our clients wanted to completely renovate the main and second floors of their home. Nothing was spared! Their great room now has a beautiful new kitchen, family room, and dining nook. Check out the custom cabinets and glass tile, as well as the gorgeous linear gas fireplace. All bathrooms including the primary ensuite are totally brand new, including the back mudroom and laundry area. Extensive millwork was installed throughout, including a unique custom wood ceiling in the den. New wide plank hardwood and various other custom elements were installed to give this renovation its own unique character, reflecting our clients’ great taste! What a beautiful home!

Download our free ebook, Creating the Ideal Kitchen. DOWNLOAD NOW
The homeowners built their traditional Colonial style home 17 years’ ago. It was in great shape but needed some updating. Over the years, their taste had drifted into a more contemporary realm, and they wanted our help to bridge the gap between traditional and modern.
We decided the layout of the kitchen worked well in the space and the cabinets were in good shape, so we opted to do a refresh with the kitchen. The original kitchen had blond maple cabinets and granite countertops. This was also a great opportunity to make some updates to the functionality that they were hoping to accomplish.
After re-finishing all the first floor wood floors with a gray stain, which helped to remove some of the red tones from the red oak, we painted the cabinetry Benjamin Moore “Repose Gray” a very soft light gray. The new countertops are hardworking quartz, and the waterfall countertop to the left of the sink gives a bit of the contemporary flavor.
We reworked the refrigerator wall to create more pantry storage and eliminated the double oven in favor of a single oven and a steam oven. The existing cooktop was replaced with a new range paired with a Venetian plaster hood above. The glossy finish from the hood is echoed in the pendant lights. A touch of gold in the lighting and hardware adds some contrast to the gray and white. A theme we repeated down to the smallest detail illustrated by the Jason Wu faucet by Brizo with its similar touches of white and gold (the arrival of which we eagerly awaited for months due to ripples in the supply chain – but worth it!).
The original breakfast room was pleasant enough with its windows looking into the backyard. Now with its colorful window treatments, new blue chairs and sculptural light fixture, this space flows seamlessly into the kitchen and gives more of a punch to the space.
The original butler’s pantry was functional but was also starting to show its age. The new space was inspired by a wallpaper selection that our client had set aside as a possibility for a future project. It worked perfectly with our pallet and gave a fun eclectic vibe to this functional space. We eliminated some upper cabinets in favor of open shelving and painted the cabinetry in a high gloss finish, added a beautiful quartzite countertop and some statement lighting. The new room is anything but cookie cutter.
Next the mudroom. You can see a peek of the mudroom across the way from the butler’s pantry which got a facelift with new paint, tile floor, lighting and hardware. Simple updates but a dramatic change! The first floor powder room got the glam treatment with its own update of wainscoting, wallpaper, console sink, fixtures and artwork. A great little introduction to what’s to come in the rest of the home.
The whole first floor now flows together in a cohesive pallet of green and blue, reflects the homeowner’s desire for a more modern aesthetic, and feels like a thoughtful and intentional evolution. Our clients were wonderful to work with! Their style meshed perfectly with our brand aesthetic which created the opportunity for wonderful things to happen. We know they will enjoy their remodel for many years to come!
Photography by Margaret Rajic Photography

Gorgeous powder bath with detailed arched niche and gorgeous chandelier.

World Renowned Interior Design Firm Fratantoni Interior Designers created these beautiful home designs! They design homes for families all over the world in any size and style. They also have in-house Architecture Firm Fratantoni Design and world class Luxury Home Building Firm Fratantoni Luxury Estates! Hire one or all three companies to design, build and or remodel your home!
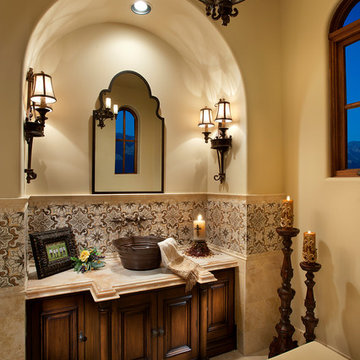
This gorgeous home has a powder bath bucket vessel sink. As well as a mosaic tile backsplash!

We love this guest bathroom's custom vanity, the vaulted ceilings, marble floors, custom chair rail and the wallpaper.
Cloakroom with a One-piece Toilet and Multi-coloured Worktops Ideas and Designs
8
