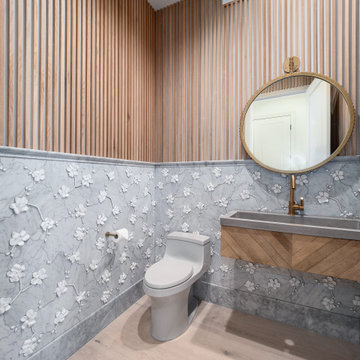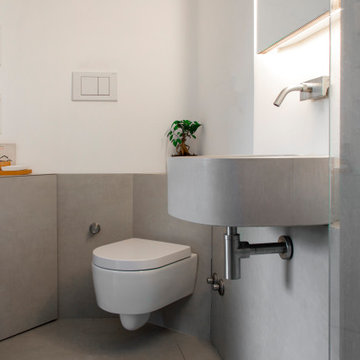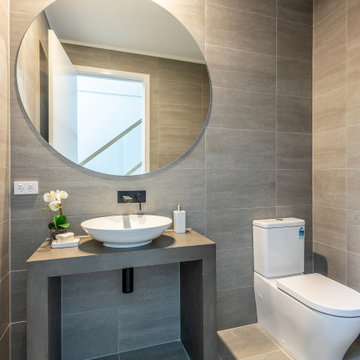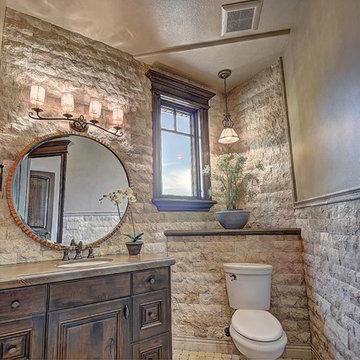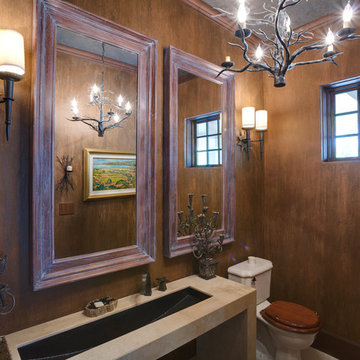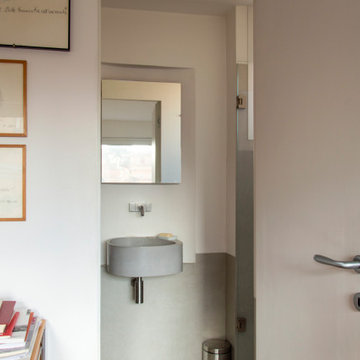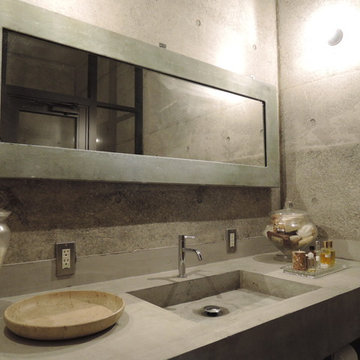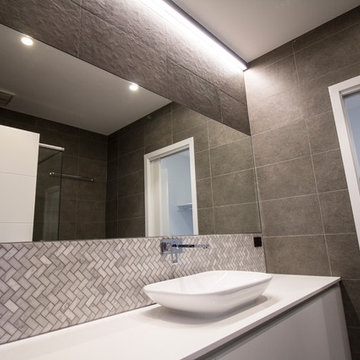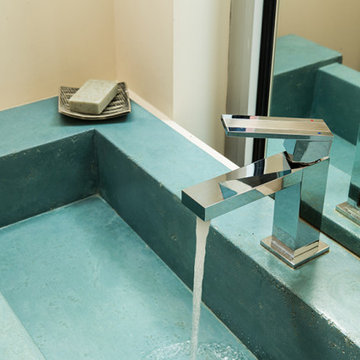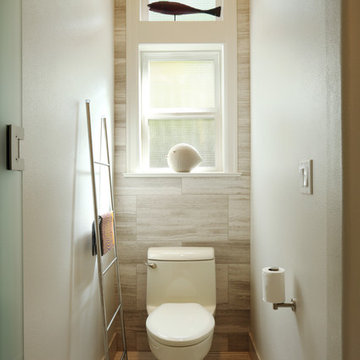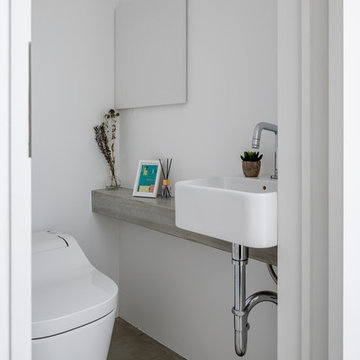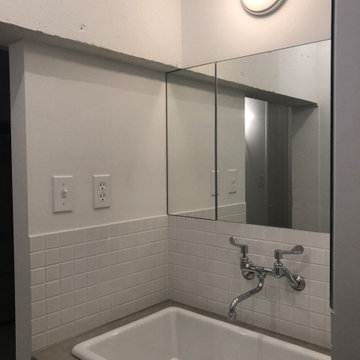Cloakroom with a One-piece Toilet and Concrete Worktops Ideas and Designs
Refine by:
Budget
Sort by:Popular Today
41 - 60 of 107 photos
Item 1 of 3
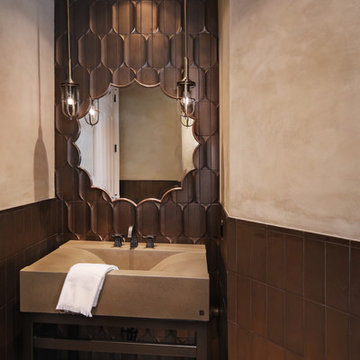
With its custom handmade Bronze tiles, cast integrated console sink & custom faux finished walls, this powder room knocks it out of the park with style! Lots of metals and rugged pendants flank the decoratively shaped mirror for that extra punch of class. Photos:Jeri Koegel
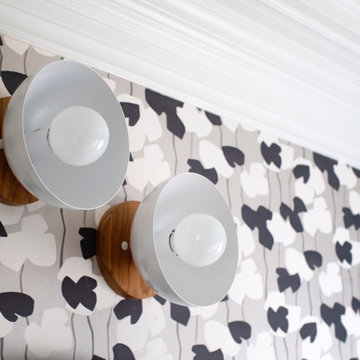
This stunning relaxed beachouse was recently featured in House and Home Magazine in march 2020. We took a dated and spacially scattered layout, and reinvented the house by opening walls, removing posts and beams, and have given this adorable family new functional and cozy rooms that were not previously usable.
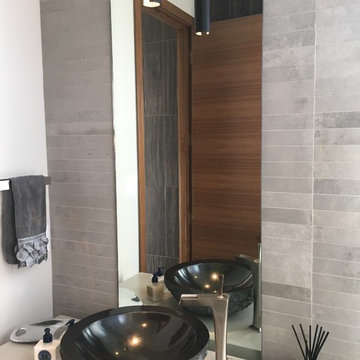
This powder bath is at the entry of the home and is unique and interesting with a concrete parsons table with a granite vessel sink, mirror to floor, offset waterfall faucet, lit opaque glass divider, dramatic black porcelain tile wall and grey porcelain tile floor and subway tile wall.
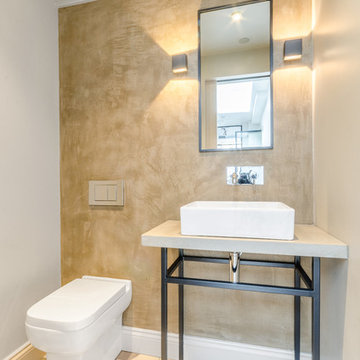
Our cloakroom featuring a bespoke vanity with concrete top, designed and manufactured by Bashtan Ltd
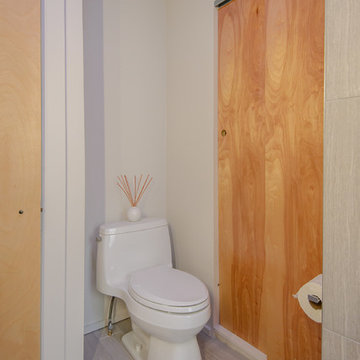
This is No. 2 in the real estate development project that BOTTEGA miscellanea completed. The furniture was on its way out the door so please reference no 1 for a better understanding of the space sizes and potentials. Colors and materials make this unit stand out. We had many comments from excited potential buyers, and the unit went fast. Thanks to Scott Booth for the great photography.
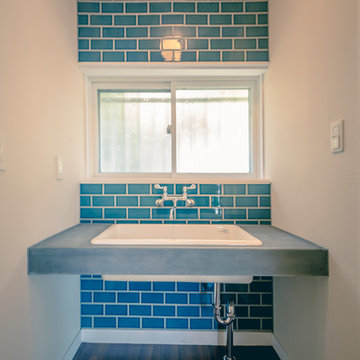
30歳代のご夫婦に中古住宅物件探しを依頼され
築40年 敷地面積100坪 建物延べ床面積41坪で
さらにガレージ、スキップフロア付きの中古住宅をご紹介させていただいた所、大変気に入っていただきました。
リノベーションをご依頼いただき、打ち合わせを進めていく中でヴィンテージ家具やヴィンテージ照明など楽しく一緒に選びました。
LDKは和室二間とキッチン合わせて3部屋を一つの空間にすることでゆったりと大きな空間で過ごしたいとの思いを実現させました。
ガレージの上がスキップフロアになり、ここを旦那様の書斎(趣味部屋)
にしました。壁紙は英国製ハンドメイド壁紙を使用。
奥様がオシャレでたくさんのお洋服をお持ちとの事で一部屋はドレスルームにしました。天井はtiffanyをイメージした色で、写真にはないですが、
この後真っ白なクローゼットが壁一面に入りました。寝室は緑色の珪藻土で壁を仕上げ、落ち着いて深く気持ちよく睡眠が取れます。玄関はスウェーデン製を使用しました。
Cloakroom with a One-piece Toilet and Concrete Worktops Ideas and Designs
3
