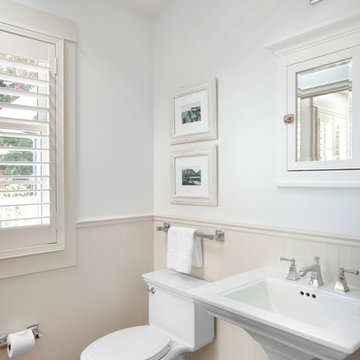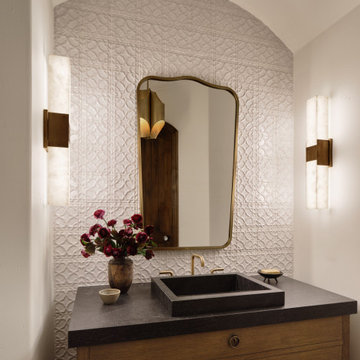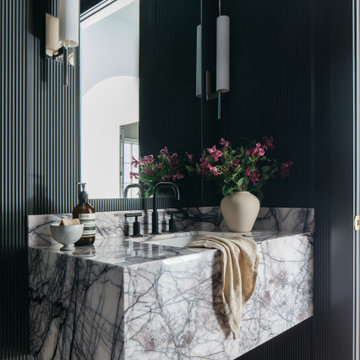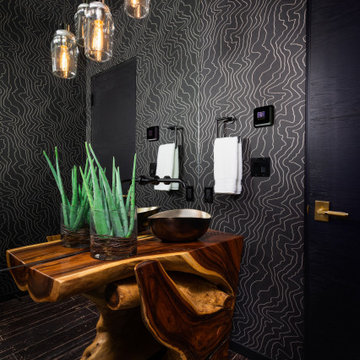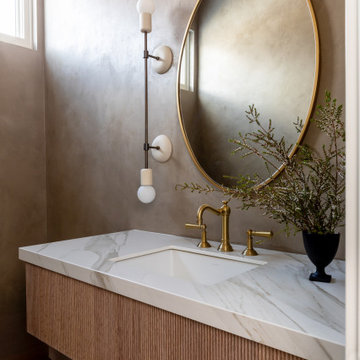Cloakroom
Sort by:Popular Today
101 - 120 of 180,345 photos

A small space deserves just as much attention as a large space. This powder room is long and narrow. We didn't have the luxury of adding a vanity under the sink which also wouldn't have provided much storage since the plumbing would have taken up most of it. Using our creativity we devised a way to introduce corner/upper storage while adding a counter surface to this small space through custom millwork. We added visual interest behind the toilet by stacking three dimensional white porcelain tile.
Photographer: Stephani Buchman
Find the right local pro for your project

The bathrooms in this Golden, Colorado, home are a mix of rustic and refined design — such as this copper vessel sink set against a wood shiplap wall, neutral color palettes, and bronze hardware:
Project designed by Denver, Colorado interior designer Margarita Bravo. She serves Denver as well as surrounding areas such as Cherry Hills Village, Englewood, Greenwood Village, and Bow Mar.
For more about MARGARITA BRAVO, click here: https://www.margaritabravo.com/
To learn more about this project, click here:
https://www.margaritabravo.com/portfolio/modern-rustic-bathrooms-colorado/

Jewel-box powder room in the Marina District of San Francisco. Contemporary and vintage design details combine for a charming look.
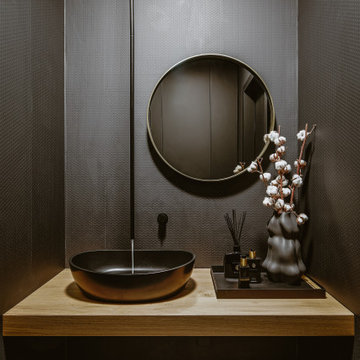
WOHNEN IN EINER BLACK BOX
2021 I KÖLN I LPH 1-8
Die Herausforderung bei diesem Projekt war es, ein Wohnhaus auf einem sehr SCHMALEN GRUNDSTÜCK in der Nähe von Köln zu entwerfen.
Die SCHWARZE Fassade des langgestreckten Baukörpers zu den beiden Nachbarn sind geschlossen gestaltet. Umso mehr öffnet sich das Gebäude an den EINSCHNITTEN des Baukörpers zum Garten mit Pool. AUSKRAGUNGEN an den Stirnseiten unterstützen die Verschmelzung der Außen- und Innenbereiche. Bei geöffneten Schiebetüren hat man das Gefühl, sich mitten in der Natur zu befinden, während man am Esstisch sitzt oder auf der Couch liegt.
Eine VERTIKALE Verbindung zwischen allen Geschossen bildet der mittig platzierte BAMBUSGARTEN, welcher gleichzeitig auch den großzügigen Wellnessbereich im Kellergeschoss natürlich belichtet und belüftet. Das repräsentative Erdgeschoss ist als offener Raum nach dem Prinzip „RAUM IM RAUM“ konzipiert. In den schwarzen Möbeleinbauten, sogenannten „BLACK BOXES“ ist die notwendige Infrastruktur untergebracht.
Die gut platzierten Boxen ermöglichen zudem immer wieder neue BLICKBEZÜGE und Überraschungen.
6
