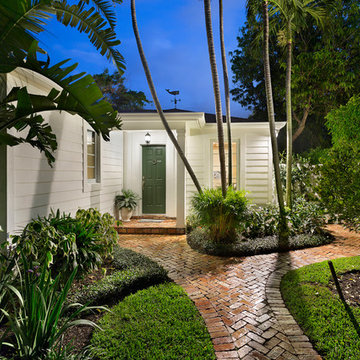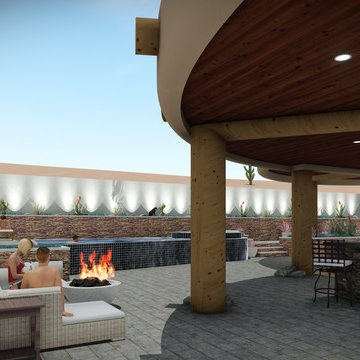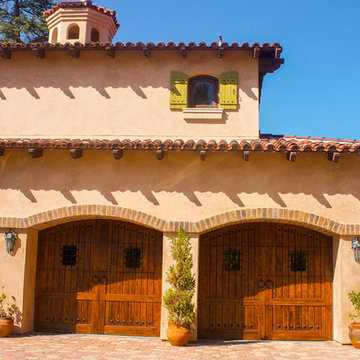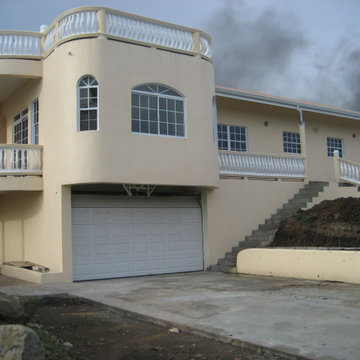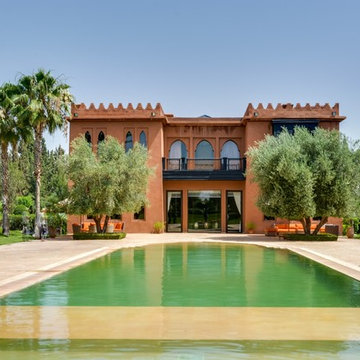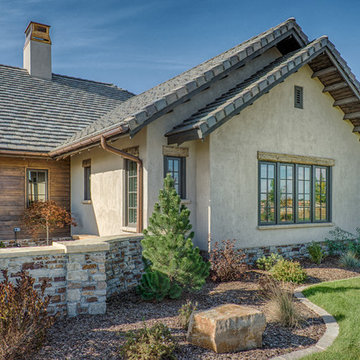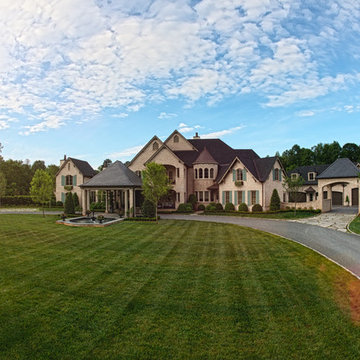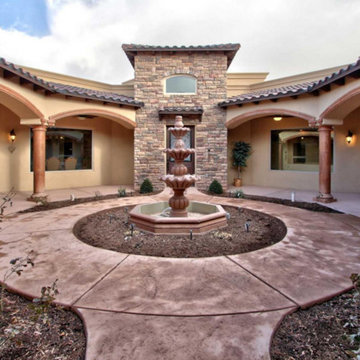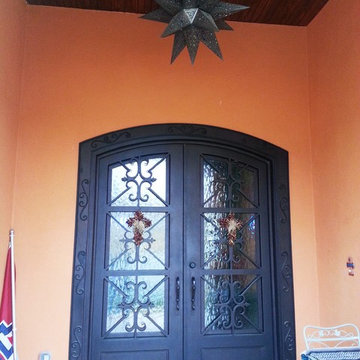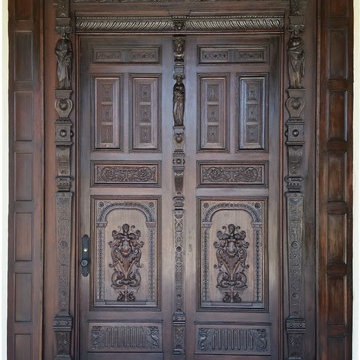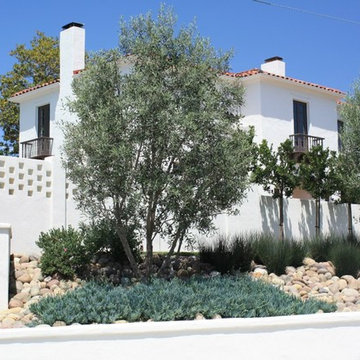Clay House Exterior Ideas and Designs
Refine by:
Budget
Sort by:Popular Today
181 - 200 of 1,312 photos
Item 1 of 2
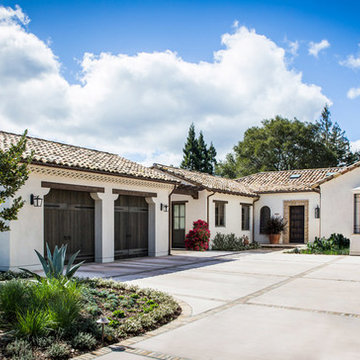
4200sf residence on a half-acre lot. We used a rustic antique roof tile as a nice contrast to the white plaster walls. Simple building forms with nice details create a house that is economical, elegant, and timeless.
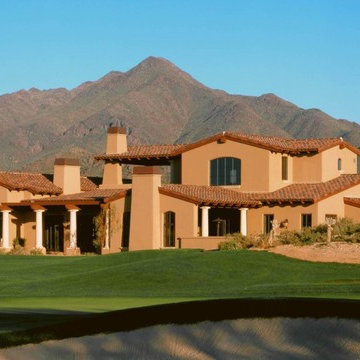
Mountains tower in the backdrop over this Spanish Colonial home built on a North Scottsdale golf course in Arizona’s Valley of the Sun.
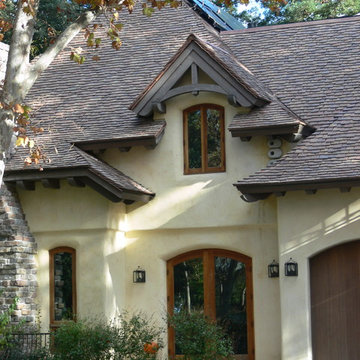
Designed and building supervised by owner.
Tile: Country French in 3 size 2 thickness 3 color blend
This residence sits on the corner of a T junction facing a public park. The color blend of the roof compliments perfectly the soft shades of the stucco and quickly mellowed down so that the house blends perfectly with the established neighborhood.
Residence in Haverford PA (Hilzinger)
Architect: Peter Zimmerman Architects of Berwyn PA
Builder: Griffiths Construction of Chester Springs PA
Roofer Fergus Sweeney LLC of Downingtown PA
This was a re-model and addition to an existing residence. The original roof had been cedar but the architect specified our handmade English tiles. The client wanted a brown roof but did not like a mono dark color so we created this multi shaded roof which met his requirements perfectly. We supplied Arris style hips which allows the roof to fold over at the corners rather than using bulky hip tiles which draw attention to the hips.
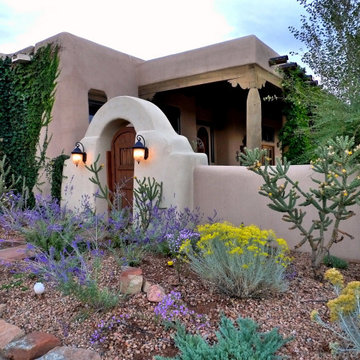
Classic southwest adobe home complete with vegas, portals, plaster walls, and a combination of southwest and northeast gardens
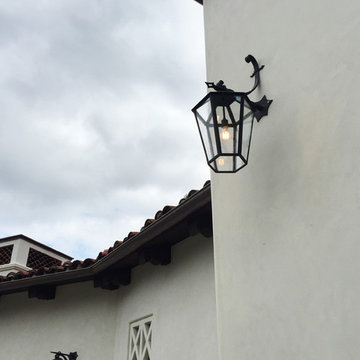
The St. Anthony arm mount has dramatic proportions and a regal arched arm.
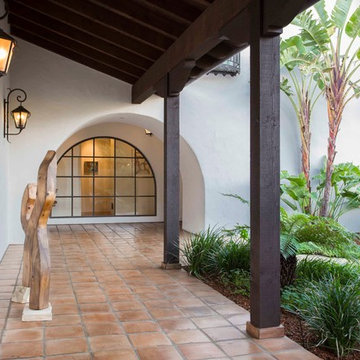
Montectio Spanish Estate Interior and Exterior. Offered by The Grubb Campbell Group, Village Properties.
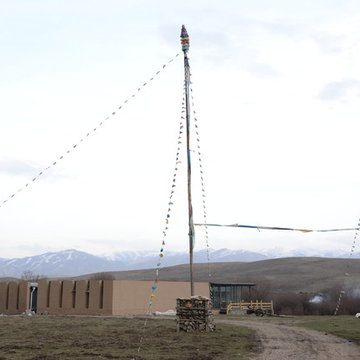
Traditional mud walls meets glass house. The goal is to both blend in with nature but also embrace modernity. Photos by Norden Camp www.NordenTravel.com
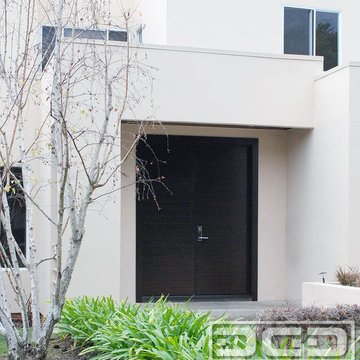
Your home's entry way is perhaps one of the most important if not the most important features of your home!
Dynamic Garage Door creates modern entry door systems that convey beauty, architectural correctness and yes, they can create envy but then again, isn't that the point? We definitely pride ourselves as our clients do in achieving the most gorgeous entry door systems you'll ever encounter.
This LA home was retrofitted with a modern style door system consisting of a two-leaf composite wood door system. We opted for a modern chrome handle to reinforce that modernistic styling found throughout the home. The doors were hand-finished in a dark espresso faux-wood grain to give the entry way a warm inviting feel.
For a true custom entry door system designed and crafted from scratch Dynamic Garage Door is here to help. Call us at 855-343-3667

Designed by award winning architect Clint Miller, this North Scottsdale property has been featured in Phoenix Home and Garden's 30th Anniversary edition (January 2010). The home was chosen for its authenticity to the Arizona Desert. Built in 2005 the property is an example of territorial architecture featuring a central courtyard as well as two additional garden courtyards. Clint's loyalty to adobe's structure is seen in his use of arches throughout. The chimneys and parapets add interesting vertical elements to the buildings. The parapets were capped using Chocolate Flagstone from Northern Arizona and the scuppers were crafted of copper to stay consistent with the home's Arizona heritage.
Clay House Exterior Ideas and Designs
10
