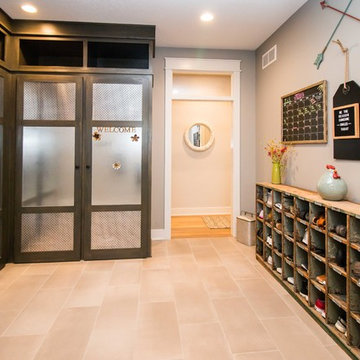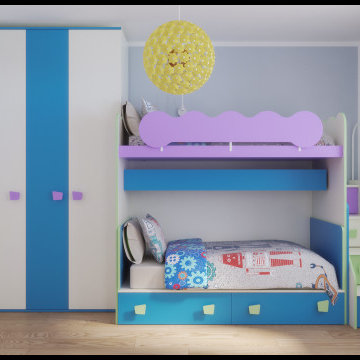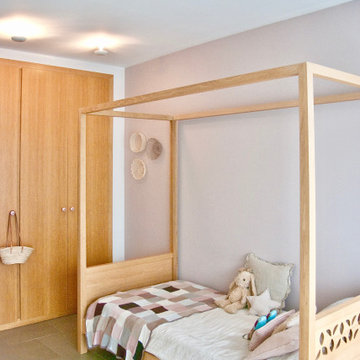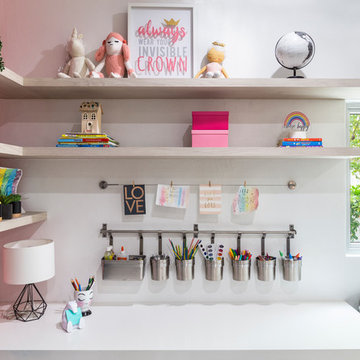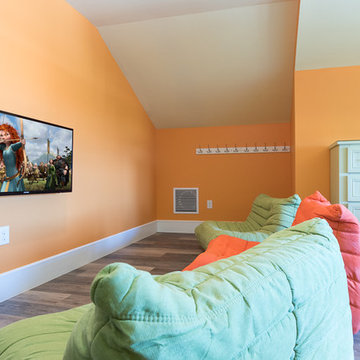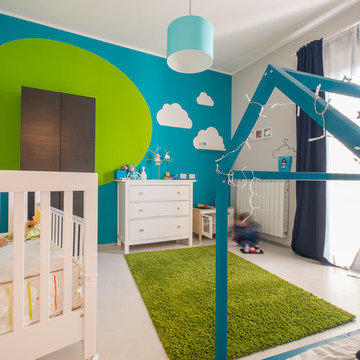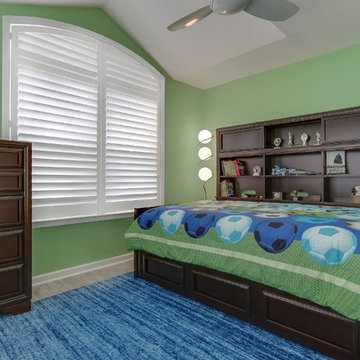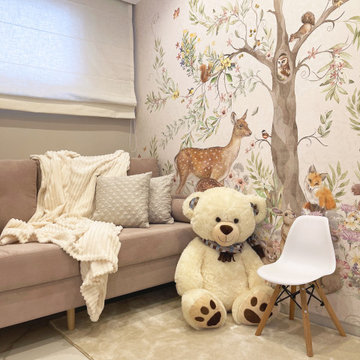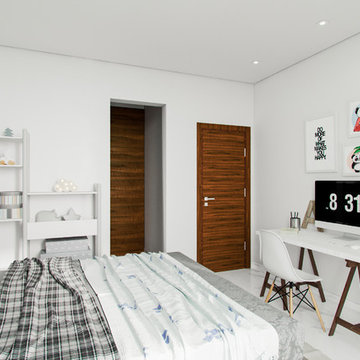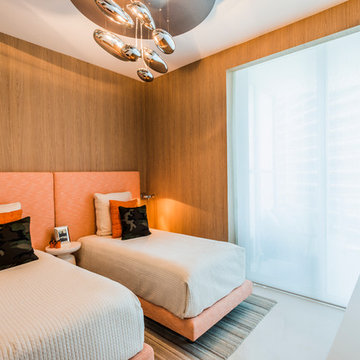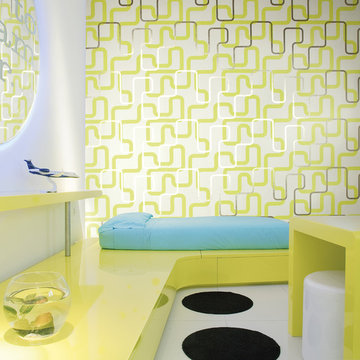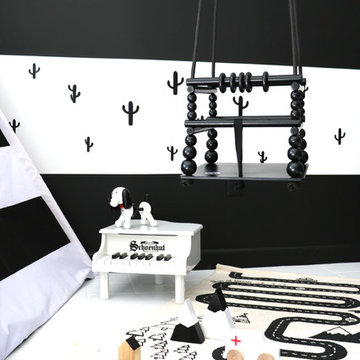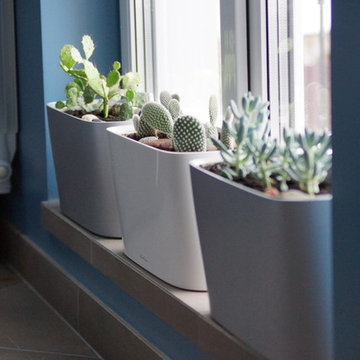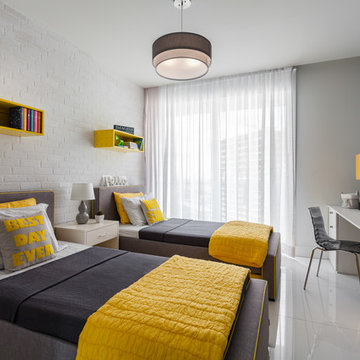Children’s Room with Porcelain Flooring Ideas and Designs
Refine by:
Budget
Sort by:Popular Today
41 - 60 of 268 photos
Item 1 of 3
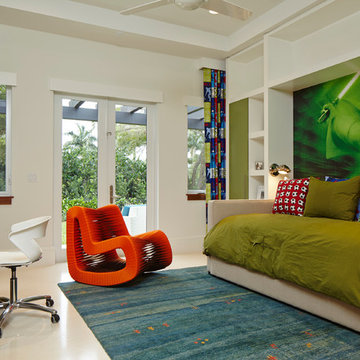
Second of the two children's bedrooms. Custom built in shelves and desk area allow for ample storage and bold color adds whimsical flair.
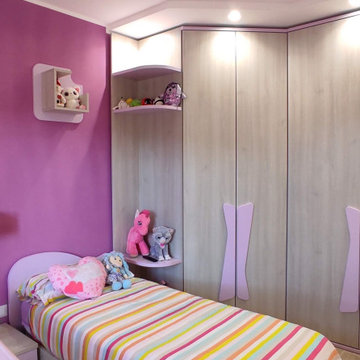
Ampliamento camera bambini, con restyling zona preesistente, lavorazioni a parete mediante cartongesso decorativo, illuminazione con mini led per realizzazione "cielo stellato". Controsoffitto in cartongesso con led da incasso in gesso. Applicazione di pittura decorativa glitterata.
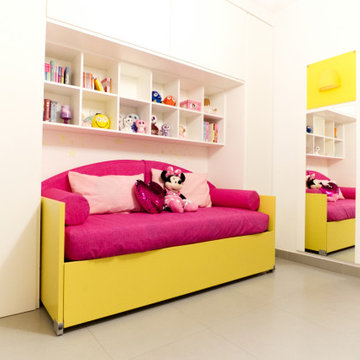
La camera della bambina di casa è stata voluta per essere molto flessibile e crescere con lei. I colore predominante è il bianco, ma un sapiente uso del giallo e del rosa vivacizza lo spazio.
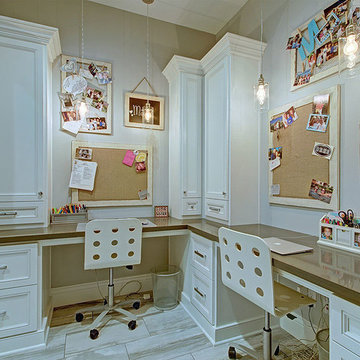
3,800sf, 4 bdrm, 3.5 bath with oversized 4 car garage and over 270sf Loggia; climate controlled wine room and bar, Tech Room, landscaping and pool. Solar, high efficiency HVAC and insulation was used which resulted in huge rebates from utility companies, enhancing the ROI. The challenge with this property was the downslope lot, sewer system was lower than main line at the street thus requiring a special pump system. Retaining walls to create a flat usable back yard.
ESI Builders is a subsidiary of EnergyWise Solutions, Inc. and was formed by Allan, Bob and Dave to fulfill an important need for quality home builders and remodeling services in the Sacramento region. With a strong and growing referral base, we decided to provide a convenient one-stop option for our clients and focus on combining our key services: quality custom homes and remodels, turnkey client partnering and communication, and energy efficient and environmentally sustainable measures in all we do. Through energy efficient appliances and fixtures, solar power, high efficiency heating and cooling systems, enhanced insulation and sealing, and other construction elements – we go beyond simple code compliance and give you immediate savings and greater sustainability for your new or remodeled home.
All of the design work and construction tasks for our clients are done by or supervised by our highly trained, professional staff. This not only saves you money, it provides a peace of mind that all of the details are taken care of and the job is being done right – to Perfection. Our service does not stop after we clean up and drive off. We continue to provide support for any warranty issues that arise and give you administrative support as needed in order to assure you obtain any energy-related tax incentives or rebates. This ‘One call does it all’ philosophy assures that your experience in remodeling or upgrading your home is an enjoyable one.
ESI Builders was formed by professionals with varying backgrounds and a common interest to provide you, our clients, with options to live more comfortably, save money, and enjoy quality homes for many years to come. As our company continues to grow and evolve, the expertise has been quickly growing to include several job foreman, tradesmen, and support staff. In response to our growth, we will continue to hire well-qualified staff and we will remain committed to maintaining a level of quality, attention to detail, and pursuit of perfection.
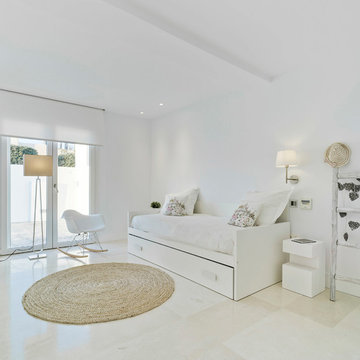
Los cuatro dormitorios de la vivienda se reparten a ambos lados de un corredor: una suite principal, dos cuartos para niños y otro para invitados, todos con ventanas y puertas acristaladas que, al comunicar directamente con un porche o terraza, propician la entrada de luz exterior. | Arquitectura, decoración y estilismo: Docrys Cocinas & DC Arquitectura Interior. Fotografía: David Frutos.
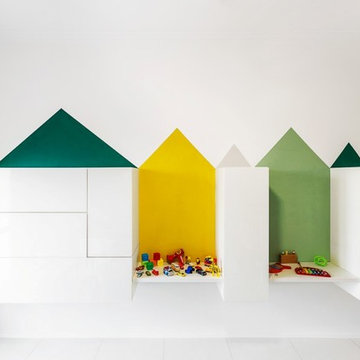
Parete attrezzata e decorata nella camera dei bambini.
Fotografia by Jana Sebestova
Children’s Room with Porcelain Flooring Ideas and Designs
3
