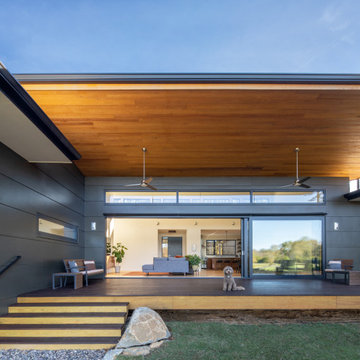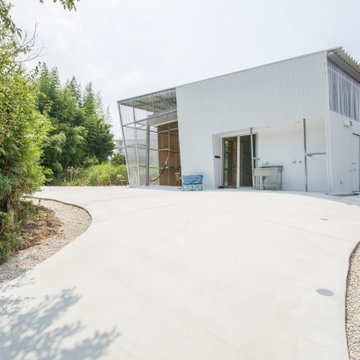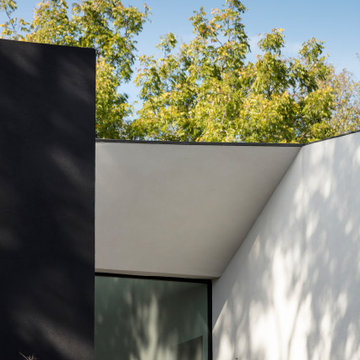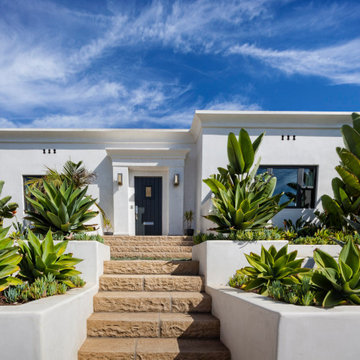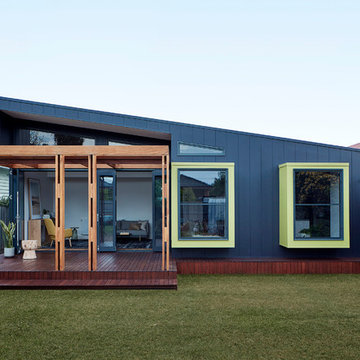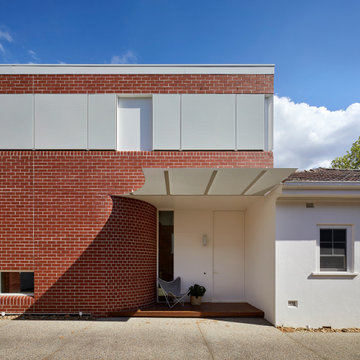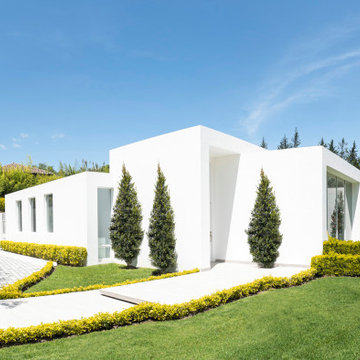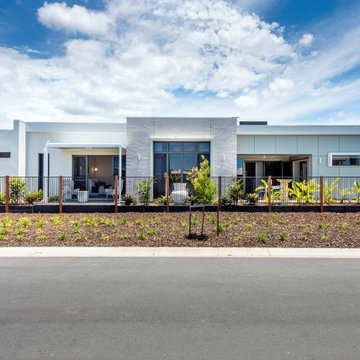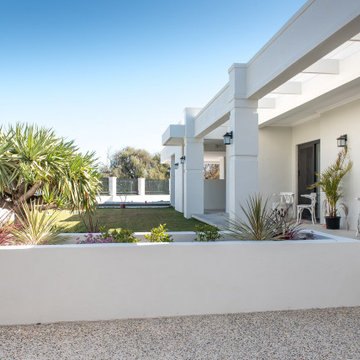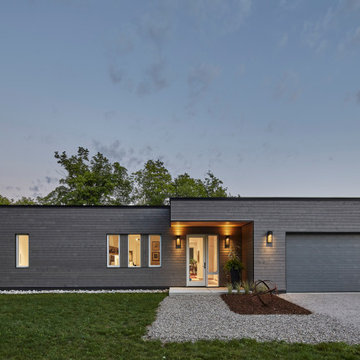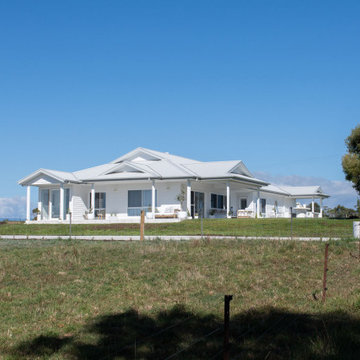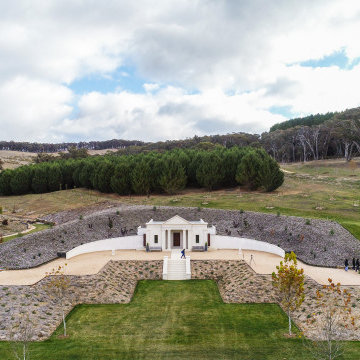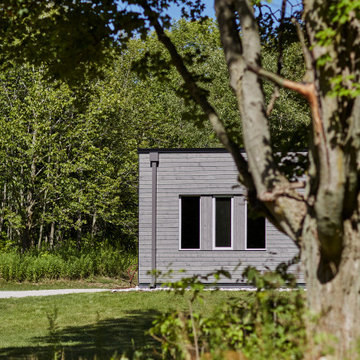Bungalow House Exterior with a White Roof Ideas and Designs
Refine by:
Budget
Sort by:Popular Today
161 - 180 of 544 photos
Item 1 of 3
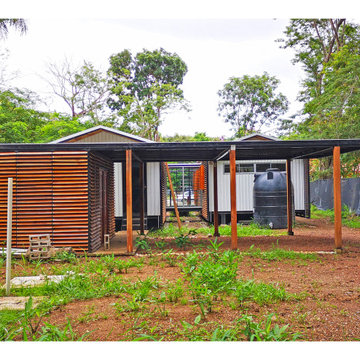
El proyecto como tal es una reflexión sobre el entorno en el que se envuelve, ya que no estamos desligados a las asperezas que se han generado en nuestra provincia con el tema de nuestro preciado líquido vital y universal por el creciente desarrollo inmobiliario y agrícola el cual ha venido a demandar el alto consumo del agua afectando la mayoría de las fuentes de abastecimiento de los habitantes residentes en sus hogares y por tanto nos vimos obligados a proyectar conciencia a través de la poiética de la arquitectura para sensibilizar a las actuales y venideras generaciones.
También, a través de la intención, fue pensar en re-pensar la arquitectura de nuestro lugar (locus), ya que, nuestros antepasados lograron técnicas constructivas muy pragmáticas y con alto grado de sensibilidad que funcionaron a la perfección en nuestro entorno y por lo tanto esa herencia nos toca perfeccionarla y adaptarla a nuestras generaciones.
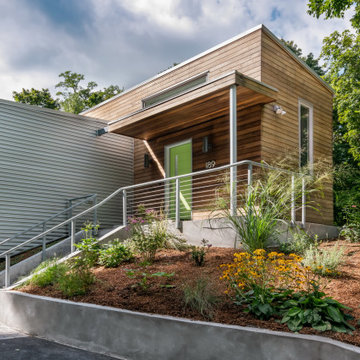
Detail view of the front entry with bright green door. A shard of light creeps through the gap between the side wall of the house house and roof at the entry.
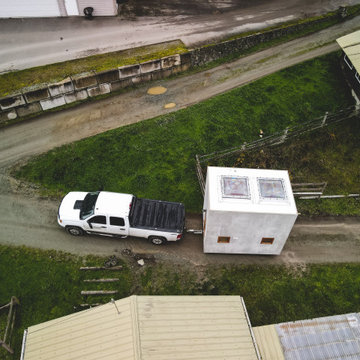
The Vineuve 100 is a 100 sq.ft. portable unit, fit for up to two people. It has hot water on demand, full electrical hookups, full fridge, stove and cooktop, dishwasher, washer dryer combo, a 55 sq. ft loft, two 4'x4' sky lights (one openable), in floor heating, full bath, and 145 cu. f. of storage (including kitchen and bathroom cabinets).
This surprisingly spacious unit is designed and built by Vineuve Construction and is available for pre order, coming to the market June 1st, 2021.
Contact Vineuve at info@vineuve.ca to sign up for pre order.
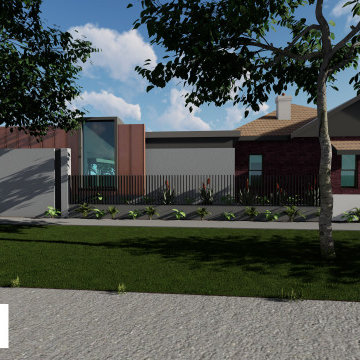
Modern single storey addition to existing character home on a corner block. Finished in white textured brick, copper cladding & black highlights.
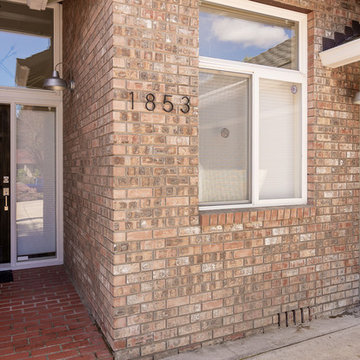
This complete home remodel was complete by taking the early 1990's home and bringing it into the new century with opening up interior walls between the kitchen, dining, and living space, remodeling the living room/fireplace kitchen, guest bathroom, creating a new master bedroom/bathroom floor plan, and creating an outdoor space for any sized party!
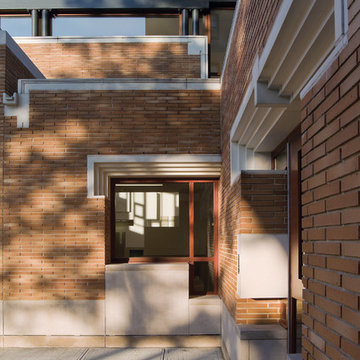
A stunning courtyard view of the Saratoga Avenue Community Center, designed by George Ranalli Architect, showcases the masterfully crafted custom mahogany wood window and cast window frame, adding a touch of elegance and sophistication to the space. The thoughtful design of the window and frame, paired with the iron spot brick elements, create an inviting atmosphere for visitors to enjoy.
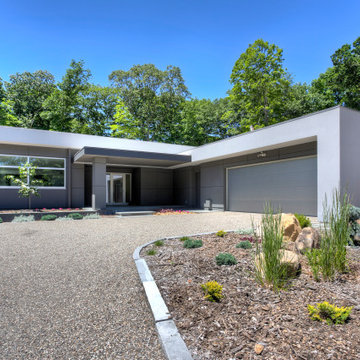
This luxury modern new two-bedroom, two full bathroom green custom home sits on a lightly wooded lot in Pound Ridge, NY. The home is sustainable, net-zero energy, healthy, zero energy ready home certified,
Bungalow House Exterior with a White Roof Ideas and Designs
9
